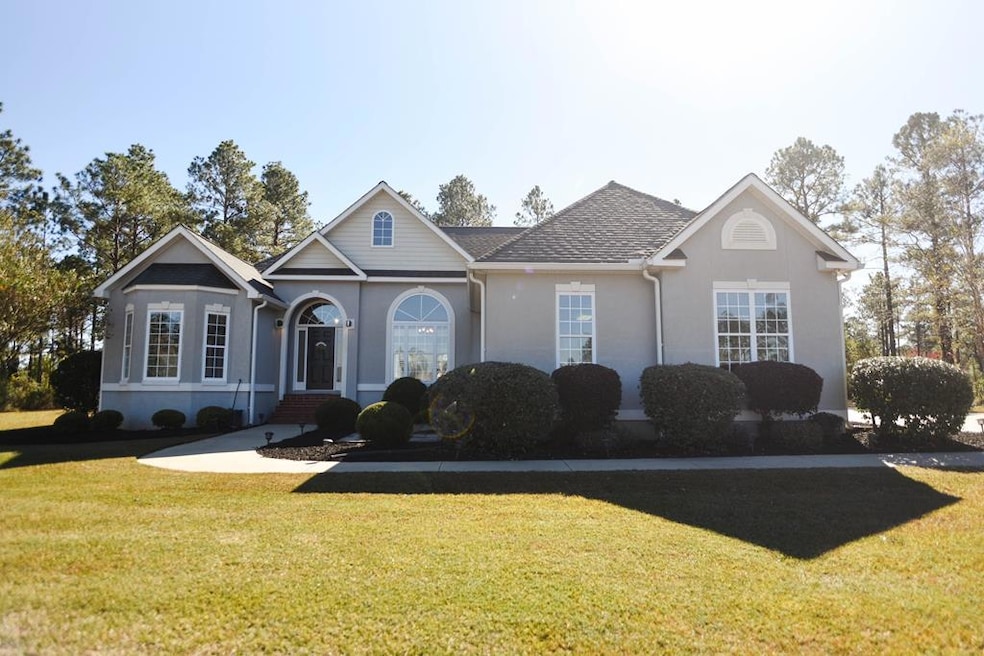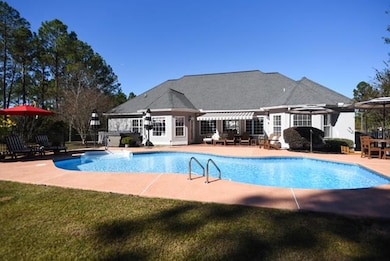
198 Foxfire Dr Vidalia, GA 30474
Estimated payment $2,541/month
Highlights
- In Ground Pool
- Open Floorplan
- Traditional Architecture
- 2.4 Acre Lot
- Wooded Lot
- Wood Flooring
About This Home
There's a quiet, magical peacefulness to this lovely yard and its happy home. Situated on 2.4 acres of a nature-lover's paradise where owners have identified 75 species of birds along paths through the woods behind the house. Salt-water pool with hot tub enclosed in fencing. Retractable SunSetter awning, brand new whole-home generator with new propane tank. Security system, doorbell camera, garage and pool cameras door alarms, motion sensor, & glass-break sensor. Fresh paint in many rooms. Enter into a sun-drenched, spacious great room including dining area, living room with fireplace, kitchen with ample cabinets, solid surface countertops, eating area -all overlooking sparkling pool. 3 BRs, 2 full baths, 1/2 bath, office, bonus room, hardwood floors, all kitchen appliances to remain as well as new w/d w/ pedestals and extra refrigerator in laundry room, over-sized garage features shelving & storage. Concrete driveway. Picture perfect home. Call Nancy 912-293-3588 for an appt.
Listing Agent
Tom Peterson, Inc Realtors Brokerage Phone: 9125378945 Listed on: 11/14/2025
Home Details
Home Type
- Single Family
Est. Annual Taxes
- $2,991
Year Built
- Built in 2004
Lot Details
- 2.4 Acre Lot
- Fenced
- Wooded Lot
- Property is zoned R-!
HOA Fees
- $25 Monthly HOA Fees
Home Design
- Traditional Architecture
- Slab Foundation
- Stucco
Interior Spaces
- 3,027 Sq Ft Home
- 1-Story Property
- Open Floorplan
- Ceiling Fan
- Gas Log Fireplace
- Double Pane Windows
- Entrance Foyer
- Great Room with Fireplace
- Home Office
Kitchen
- Eat-In Kitchen
- Double Oven
- Stove
- Cooktop
- Dishwasher
- Disposal
Flooring
- Wood
- Tile
Bedrooms and Bathrooms
- 3 Bedrooms
Laundry
- Laundry Room
- Dryer
- Washer
Home Security
- Alarm System
- Termite Clearance
Parking
- 2 Car Garage
- Parking Pad
- Garage Door Opener
- Open Parking
Pool
- In Ground Pool
- Spa
Outdoor Features
- Open Patio
Utilities
- Central Heating and Cooling System
- Heat Pump System
- Well
- Water Heater
- Septic System
Community Details
- Rocky Creek Subdivision
Listing and Financial Details
- Assessor Parcel Number 062A 088 / 062A 089
Map
Home Values in the Area
Average Home Value in this Area
Tax History
| Year | Tax Paid | Tax Assessment Tax Assessment Total Assessment is a certain percentage of the fair market value that is determined by local assessors to be the total taxable value of land and additions on the property. | Land | Improvement |
|---|---|---|---|---|
| 2024 | $3,270 | $110,526 | $15,200 | $95,326 |
| 2023 | $3,302 | $110,526 | $15,200 | $95,326 |
| 2022 | $3,302 | $110,526 | $15,200 | $95,326 |
| 2021 | $3,283 | $110,526 | $15,200 | $95,326 |
| 2020 | $3,020 | $99,164 | $15,200 | $83,964 |
| 2019 | $2,967 | $99,164 | $15,200 | $83,964 |
| 2018 | $2,497 | $92,248 | $15,200 | $77,048 |
| 2017 | $2,497 | $92,248 | $15,200 | $77,048 |
| 2016 | $2,495 | $91,600 | $15,200 | $76,400 |
| 2015 | -- | $91,600 | $15,200 | $76,400 |
| 2014 | -- | $89,740 | $15,200 | $74,540 |
Property History
| Date | Event | Price | List to Sale | Price per Sq Ft | Prior Sale |
|---|---|---|---|---|---|
| 11/14/2025 11/14/25 | For Sale | $430,000 | +35.9% | $142 / Sq Ft | |
| 05/27/2020 05/27/20 | Sold | $316,500 | -4.5% | $105 / Sq Ft | View Prior Sale |
| 04/30/2020 04/30/20 | Pending | -- | -- | -- | |
| 03/18/2020 03/18/20 | For Sale | $331,500 | -- | $110 / Sq Ft |
Purchase History
| Date | Type | Sale Price | Title Company |
|---|---|---|---|
| Warranty Deed | $316,500 | -- | |
| Warranty Deed | $285,000 | -- | |
| Deed | $37,500 | -- | |
| Deed | $168,000 | -- |
Mortgage History
| Date | Status | Loan Amount | Loan Type |
|---|---|---|---|
| Previous Owner | $228,000 | New Conventional |
About the Listing Agent

Why am I smiling? Because I love listing and selling real estate in Vidalia and surrounding areas. I've been licensed for 44 years! I was an English teacher for a short time after graduation from UGA with a degree in English/Journalism. I'm the mother of four; grandmother of nine and am active in my community and our MLS. I'm a life long Methodist and a member of Vidalia Cornerstone Church, former Regent of Daughters of American Colonists, an avid gardener and reader, and traveler.
Nancy's Other Listings
Source: Altamaha Basin Board of REALTORS®
MLS Number: 23824
APN: 062A-088
- 0000 Foxfire Dr
- 200 Deer Ct
- 2003 Chevy Place
- 190 Richland Ct
- 0 Chesley Dr Unit 23818
- 1501 Old Savannah Rd
- 709 Bob Sharpe Rd
- 138 Bob Sharpe Rd
- 1500 James Wilson Dr
- 2106 Adams St
- 0 Cedar Crossing Vidalia Rd
- 407 Darby Dr
- 1002 Darby Cir
- 223 Amberwood Dr E
- 104 Sunset Dr
- 904 Vann St
- 1012 Mount Vernon Rd
- 00 Thompson Pond Rd
- 1804 Anderson St
- 1106 Brice Rd

