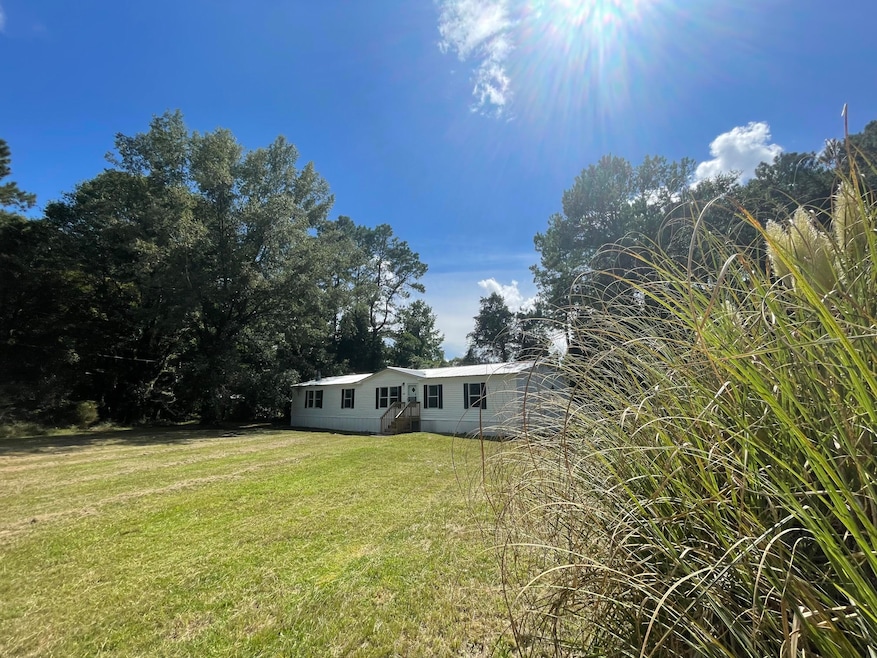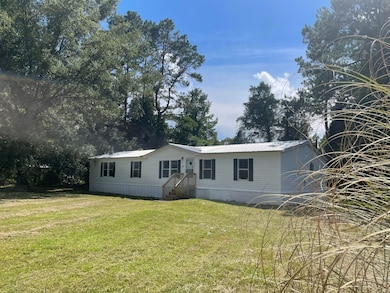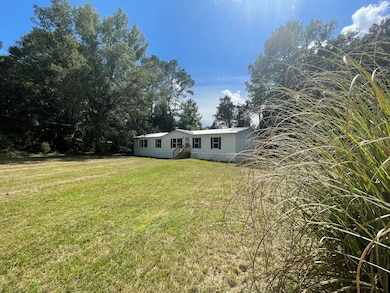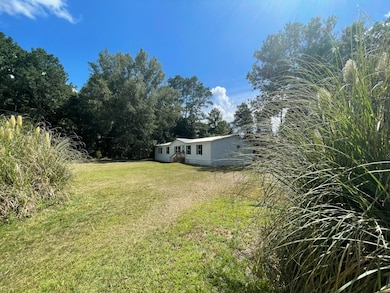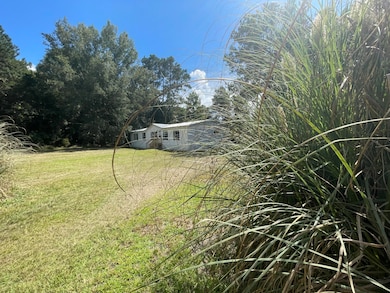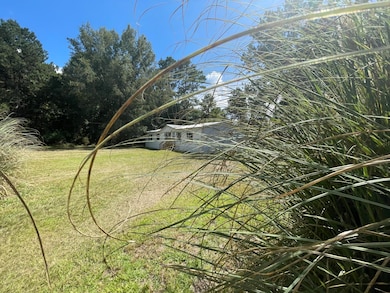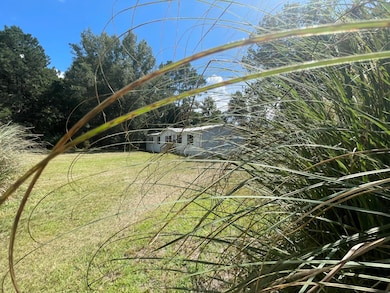198 Greenfield Ln Walterboro, SC 29488
Estimated payment $1,283/month
Total Views
21,078
3
Beds
2
Baths
1,960
Sq Ft
$117
Price per Sq Ft
Highlights
- Horses Allowed On Property
- Cathedral Ceiling
- Cul-De-Sac
- Wooded Lot
- Beamed Ceilings
- Front Porch
About This Home
Secluded 1960sqft HOME with ALL the Updates completed! Fresh New Inviting Look! TURN KEY CONDITION! Beyond the Front Entryway, Leads You Directly into an Open Concept, Looking through the Living Room, to the Family Room which is centered with a Cozy Fireplace with Built-in Open Shelving, then AT LAST the HUGE KITCHEN with Wrap Around Cabinets, Counter Tops, Work Center, and a Walk-in Closet Pantry. The Master Primary Bedroom Suite is All About Comfort! His and Her Vanity Sinks, Drop-in Round Tub, and a Separate Shower Room! Do Not Miss Out on this Opportunity to CALL this HOME YOURS, Call Today before it is GONE!!
Property Details
Home Type
- Manufactured Home
Est. Annual Taxes
- $890
Year Built
- Built in 1997
Lot Details
- 1.6 Acre Lot
- Lot Dimensions are 929x362x188x381x182x929x20
- Cul-De-Sac
- Wrought Iron Fence
- Partially Fenced Property
- Interior Lot
- Wooded Lot
Parking
- Off-Street Parking
Home Design
- Metal Roof
- Vinyl Siding
Interior Spaces
- 1,960 Sq Ft Home
- 1-Story Property
- Beamed Ceilings
- Smooth Ceilings
- Popcorn or blown ceiling
- Cathedral Ceiling
- Ceiling Fan
- Family Room with Fireplace
- Combination Dining and Living Room
- Utility Room
- Crawl Space
- Storm Windows
Kitchen
- Eat-In Kitchen
- Electric Range
- Dishwasher
Flooring
- Laminate
- Vinyl
Bedrooms and Bathrooms
- 3 Bedrooms
- Walk-In Closet
- 2 Full Bathrooms
- Garden Bath
Laundry
- Laundry Room
- Washer and Electric Dryer Hookup
Outdoor Features
- Front Porch
- Stoop
Schools
- Northside Elementary School
- Colleton Middle School
- Colleton High School
Utilities
- Central Air
- Heat Pump System
- Well
- Septic Tank
Additional Features
- Horses Allowed On Property
- Manufactured Home
Community Details
- Horses Allowed in Community
Map
Create a Home Valuation Report for This Property
The Home Valuation Report is an in-depth analysis detailing your home's value as well as a comparison with similar homes in the area
Home Values in the Area
Average Home Value in this Area
Property History
| Date | Event | Price | List to Sale | Price per Sq Ft |
|---|---|---|---|---|
| 10/29/2025 10/29/25 | Price Changed | $229,000 | -8.0% | $117 / Sq Ft |
| 02/11/2025 02/11/25 | Price Changed | $249,000 | -13.2% | $127 / Sq Ft |
| 10/02/2023 10/02/23 | For Sale | $286,950 | -- | $146 / Sq Ft |
Source: CHS Regional MLS
Source: CHS Regional MLS
MLS Number: 23022520
Nearby Homes
- 361 Kelly Bay Rd
- 300 Kelly Bay Rd
- 0 Lindsay Rd
- 4428 Maple Ridge Rd
- 14972 Augusta Hwy
- 411 Fletcher Ln
- 5836 Pleasant Grove Rd
- 0 Augusta Hwy Unit 25016568
- 6082 Pleasant Grove Rd
- 0 Echo Ln Unit 25022214
- 3186 Burlington Rd
- 0 Burlington Rd
- 127 Bobo Ln
- 1296 Risher Mountain Rd
- 01 Utsey Hill Rd
- 0 Utsey Hill Rd Unit 25020227
- 0 Mcleod Rd
- 2401 Cannon Rd
- 3022 Burlington Rd
- 565 Hidden Lake Retreat
- 171 Lemon Rd
- 504 Forest Cir
- 913 N Lemacks St
- 911 N Lemacks St
- 135 Clyde Cir
- 205 4th St
- 122 Thompson St
- 408 Cleveland St
- 831 Sniders Hwy
- 569 E Main St
- 1050 Old Gilliard Rd
- 302 Summerset Ln
- 298 Summerset Ln
- 4007 Braemar Ct
- 206 New Iris Ln
- 125 Ducane St
- 109 Venice St
- 708 E Butternut Rd
- 482 Oak View Way
- 1689 Eider Down Dr
