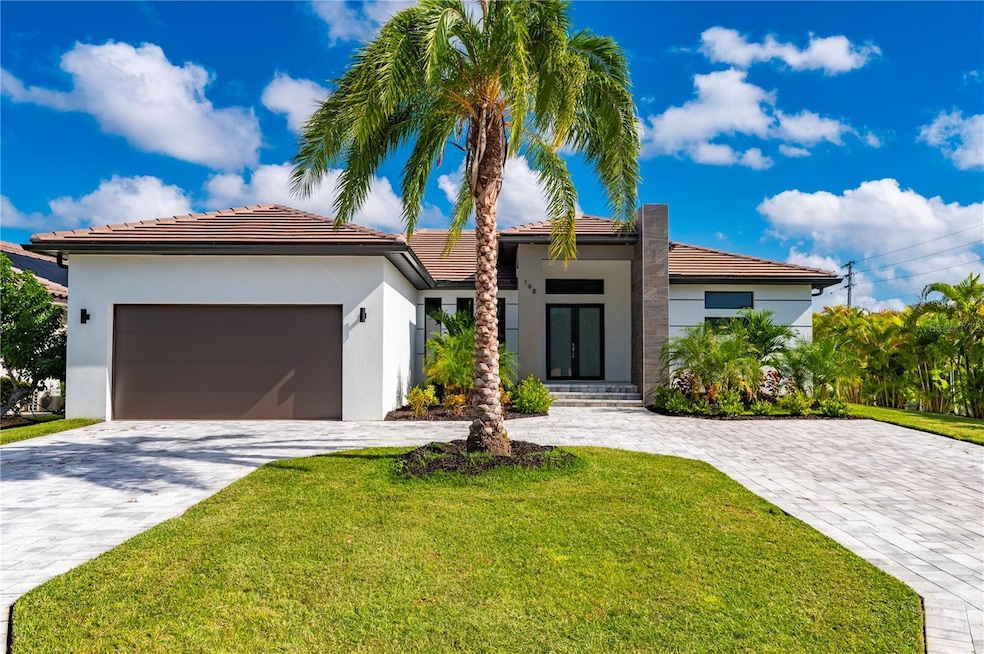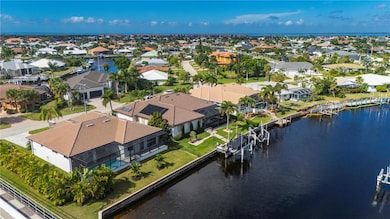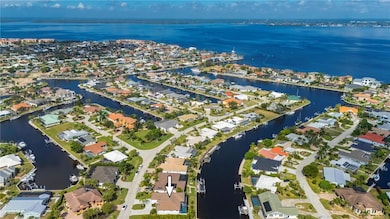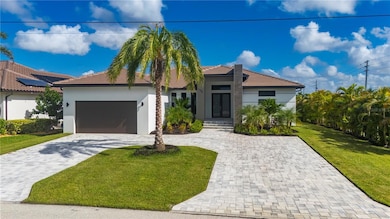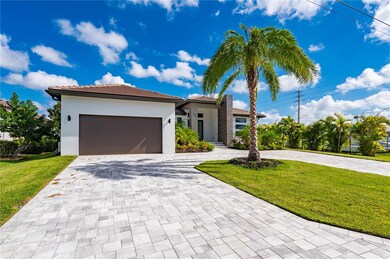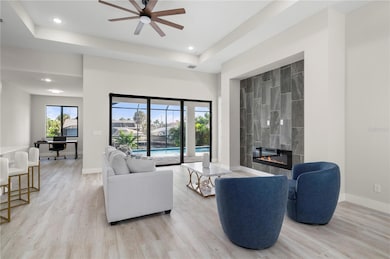198 Gulfview Rd Punta Gorda, FL 33950
Punta Gorda Isles NeighborhoodEstimated payment $6,711/month
Highlights
- 90 Feet of Salt Water Canal Waterfront
- Sailboat Water Access
- Heated In Ground Pool
- Sallie Jones Elementary School Rated A-
- New Construction
- Open Floorplan
About This Home
Why wait to build? Step inside this move-in ready, sailboat waterfront, masterpiece that captures the essence of modern luxury and coastal sophistication. Every detail has been curated with precision, from the clean architectural lines to the subtle textures that invite light and warmth into every corner. As you enter, natural light floods through a blend of contemporary and transom windows, filling the home with a bright, inviting glow. Driftwood-style porcelain plank flooring flows seamlessly throughout, while tray ceilings rise to twelve feet, creating an airy and refined atmosphere that defines the open living space. At the heart of the home, the kitchen stands as a true centerpiece. Rich chocolate shaker cabinetry pairs beautifully with gleaming quartz countertops, their veining highlighted by European-style brass-toned hardware. Stainless steel appliances complete the space, while the impressive 3.5 by 10.5 foot center island offers the perfect gathering place for casual dining, entertaining guests, or showcasing culinary creations. The great room is designed for both comfort and style, featuring a slate-tiled accent wall with a sleek fireplace that adds a polished ambiance. Triple sliding glass doors open wide to the lanai and heated pool beyond, creating a seamless connection between indoor and outdoor living. The open dining area enhances the flow of the home and provides an elegant setting for evening meals as the sunset casts a warm glow through the windows. The primary suite offers a private retreat with a tray ceiling, spacious walk-in closets, and sliding glass doors that lead directly to the lanai and pool. The ensuite bath feels like a spa, with a garden tub, a walk-around shower featuring a rain head, and stone-style shower flooring that contrasts beautifully with luxurious 36 inch marble tile. Each additional bedroom provides a peaceful atmosphere, ideal for family members, guests, or a home office without compromising comfort or space. The covered lanai is plumbed for a future summer kitchen, making it the perfect place to entertain poolside while enjoying stunning sunsets. An outdoor shower, epoxy-finished two-car garage, hurricane-rated impact windows and doors, circular driveway, and lush landscaping add to the home’s thoughtful details. Located on sailboat water just minutes from the open expanse of Charlotte Harbor and the Gulf Islands beyond, this home blends modern design with coastal elegance. Enjoy the convenience of being within close distance to Fishermen’s Village with its waterfront shops and restaurants, nearby parks, scenic trails, and Punta Gorda’s charming historic downtown filled with year-round events and markets. This home represents the perfect fusion of comfort, craftsmanship, and coastal beauty, offering an exquisite place to live, relax, and entertain.
Listing Agent
RE/MAX HARBOR REALTY Brokerage Phone: 941-639-8500 License #3035358 Listed on: 11/03/2025
Home Details
Home Type
- Single Family
Est. Annual Taxes
- $7,717
Year Built
- Built in 2024 | New Construction
Lot Details
- 10,665 Sq Ft Lot
- 90 Feet of Salt Water Canal Waterfront
- Property fronts a saltwater canal
- East Facing Home
- Mature Landscaping
- Corner Lot
- Level Lot
- Irrigation Equipment
- Landscaped with Trees
- Property is zoned GS-3.5
Parking
- 2 Car Attached Garage
- Ground Level Parking
- Garage Door Opener
- Circular Driveway
Home Design
- Florida Architecture
- Stem Wall Foundation
- Tile Roof
- Concrete Siding
- Block Exterior
- Stucco
Interior Spaces
- 2,228 Sq Ft Home
- Open Floorplan
- Built-In Features
- Vaulted Ceiling
- Ceiling Fan
- Electric Fireplace
- Insulated Windows
- Sliding Doors
- L-Shaped Dining Room
- Breakfast Room
- Inside Utility
- Tile Flooring
- Canal Views
Kitchen
- Eat-In Kitchen
- Dinette
- Range
- Microwave
- Dishwasher
- Stone Countertops
- Disposal
Bedrooms and Bathrooms
- 4 Bedrooms
- Primary Bedroom on Main
- Split Bedroom Floorplan
- En-Suite Bathroom
- Walk-In Closet
- 3 Full Bathrooms
- Soaking Tub
Laundry
- Laundry Room
- Washer and Electric Dryer Hookup
Home Security
- Storm Windows
- Fire and Smoke Detector
Pool
- Heated In Ground Pool
- Gunite Pool
- Outdoor Shower
- Outside Bathroom Access
- Pool Lighting
Outdoor Features
- Sailboat Water Access
- No Fixed Bridges
- Property is near a marina
- Access to Saltwater Canal
- Seawall
- No Wake Zone
- Covered Patio or Porch
- Rain Gutters
- Private Mailbox
Location
- Flood Zone Lot
- Flood Insurance May Be Required
- Property is near a golf course
Schools
- Sallie Jones Elementary School
- Punta Gorda Middle School
- Charlotte High School
Utilities
- Central Heating and Cooling System
- Heat Pump System
- Thermostat
- Underground Utilities
- Electric Water Heater
- High Speed Internet
- Cable TV Available
Community Details
- No Home Owners Association
- Punta Gorda Isles Community
- Punta Gorda Isles Sec 04 Subdivision
Listing and Financial Details
- Visit Down Payment Resource Website
- Legal Lot and Block 1 / 3
- Assessor Parcel Number 412211401024
Map
Home Values in the Area
Average Home Value in this Area
Tax History
| Year | Tax Paid | Tax Assessment Tax Assessment Total Assessment is a certain percentage of the fair market value that is determined by local assessors to be the total taxable value of land and additions on the property. | Land | Improvement |
|---|---|---|---|---|
| 2025 | $7,435 | $1,005,643 | $372,300 | $633,343 |
| 2023 | $7,717 | $372,300 | $372,300 | $0 |
| 2022 | $5,752 | $310,250 | $310,250 | $0 |
| 2021 | $4,673 | $217,600 | $217,600 | $0 |
| 2020 | $4,466 | $217,600 | $217,600 | $0 |
| 2019 | $4,490 | $217,600 | $217,600 | $0 |
| 2018 | $3,998 | $204,000 | $204,000 | $0 |
| 2017 | $3,570 | $197,880 | $197,880 | $0 |
| 2016 | $3,360 | $155,098 | $0 | $0 |
| 2015 | $3,012 | $140,998 | $0 | $0 |
| 2014 | $2,739 | $128,180 | $0 | $0 |
Property History
| Date | Event | Price | List to Sale | Price per Sq Ft |
|---|---|---|---|---|
| 11/03/2025 11/03/25 | For Sale | $1,149,000 | -- | $516 / Sq Ft |
Purchase History
| Date | Type | Sale Price | Title Company |
|---|---|---|---|
| Warranty Deed | $120,000 | Winged Foot Title Llc | |
| Trustee Deed | $1,100 | None Available | |
| Warranty Deed | $310,000 | -- | |
| Warranty Deed | -- | -- | |
| Warranty Deed | -- | -- |
Mortgage History
| Date | Status | Loan Amount | Loan Type |
|---|---|---|---|
| Previous Owner | $248,000 | Balloon |
Source: Stellar MLS
MLS Number: C7516930
APN: 412211401024
- 200 Belaire Ct
- 191 Maria Ct
- 183 Maria Ct
- 210 Delido Ct
- 1960 W Marion Ave
- 270 Belaire Ct
- 131 Casa Ln
- 191 Casa Ln
- 134 Gulfview Rd
- 135 Gulfview Rd
- 1764 Boca Raton Ct
- 155 Donna Ct
- 0 Sorrento Dr Unit A4510416
- 2101 Gulfview Rd
- 132 Crescent Dr
- 340 Belaire Ct
- 1735 Boca Raton Ct
- 200 Capri Isles Ct
- 399 Bal Harbor Blvd
- 2312 Sorrento Ct
- 191 Maria Ct
- 381 Delido Ct
- 1801 Jamaica Way Unit 331
- 1750 Jamaica Way Unit 3UNIT33
- 1750 Jamaica Way Unit 122
- 1750 Jamaica Way Unit 131
- 1524 Columbian Dr
- 423 Matares Dr
- 69 Ocean Dr
- 1601 Park Beach Cir Unit 113
- 290 Lewis Cir Unit 131
- 2521 W Marion Ave Unit 311
- 219 Lewis Cir Unit 112
- 2601 W Marion Ave Unit 45A
- 2601 W Marion Ave Unit 47A
- 2601 W Marion Ave Unit 41
- 215 Lewis Cir Unit 112
- 215 Lewis Cir Unit 111
- 207 Lewis Cir Unit C
- 1500 Park Beach Cir Unit 3D
