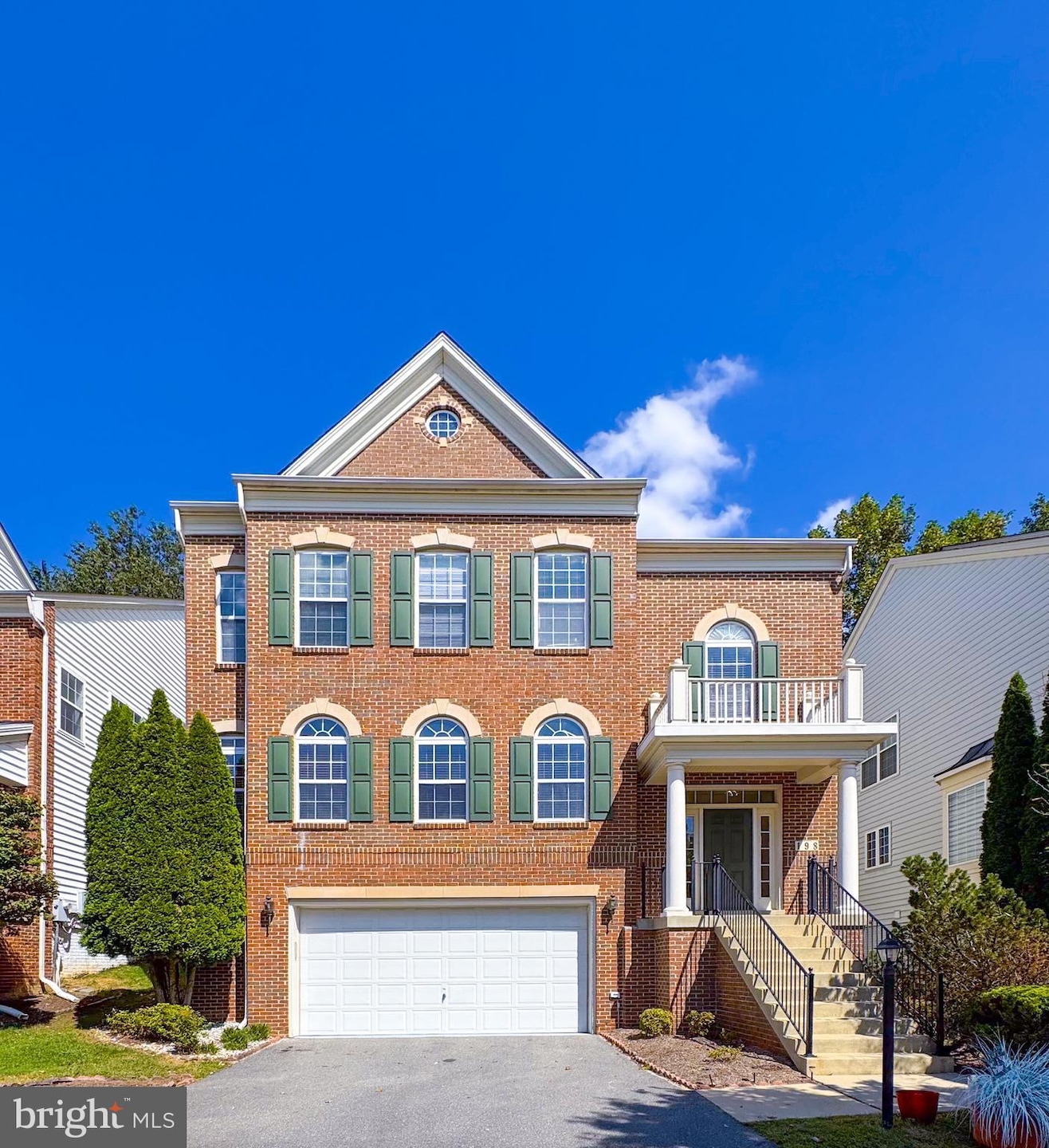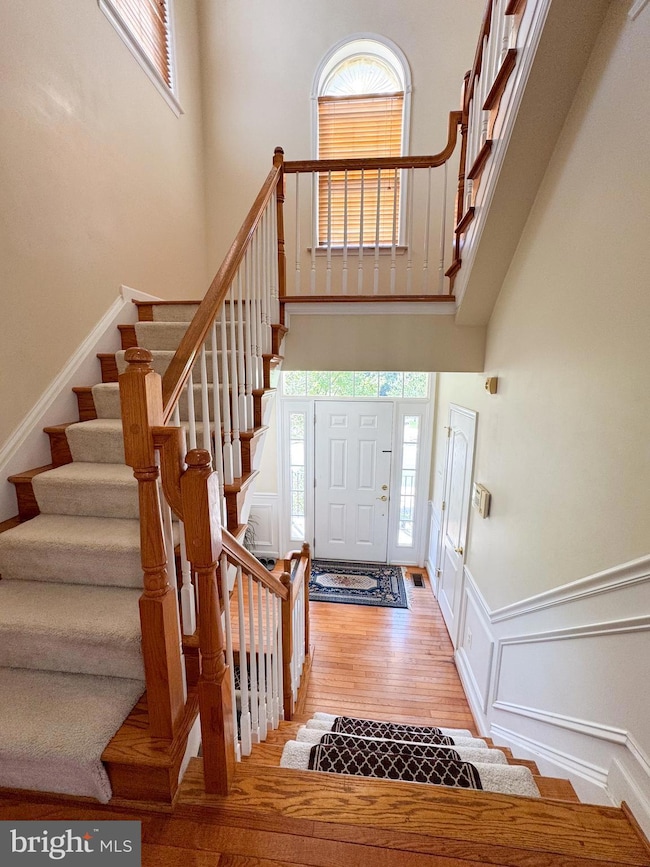198 Hidden Forest Ct Gaithersburg, MD 20877
Stewart Town NeighborhoodHighlights
- Federal Architecture
- Clubhouse
- 2 Fireplaces
- Frost Middle School Rated A
- Wood Flooring
- Community Pool
About This Home
Semi-Furnished, Elegant, and Spacious Single-Family Residence
This 4-bedroom, 3.5-bath home combines timeless design with modern comfort. Interior features include hardwood flooring, carpet in the bedrooms, recessed lighting, high ceilings, custom windows, and two fireplaces. The open-concept layout flows seamlessly between living spaces.
The gourmet eat-in kitchen is equipped with a center island, breakfast nook, five-burner cooktop, and double oven. The primary suite includes a luxury bath and two walk-in closets. Formal dining and living rooms provide refined spaces for entertaining, complemented by a large recreation room for relaxation.
A two-car attached garage adds convenience. Furniture displayed in listing photos is included with the property.
Community amenities include a pool, clubhouse, and tot lot. Prime location with easy access to I-270, I-200, Metro, shopping, and public transportation.
Rental Requirements: Applicant must provide proof of income (minimum 3x monthly rent), have a credit score of 750 or higher, excellent references, and a clear background check.
Listing Agent
ekalupniek@gmail.com Keller Williams Capital Properties License #635222 Listed on: 10/13/2025

Home Details
Home Type
- Single Family
Est. Annual Taxes
- $7,748
Year Built
- Built in 2003
Lot Details
- 4,535 Sq Ft Lot
- Property is in very good condition
- Property is zoned RPT
Parking
- 2 Car Attached Garage
- Front Facing Garage
Home Design
- Federal Architecture
- Brick Exterior Construction
- Slab Foundation
- Vinyl Siding
Interior Spaces
- Property has 3 Levels
- Partially Furnished
- Recessed Lighting
- 2 Fireplaces
- Finished Basement
Kitchen
- Breakfast Area or Nook
- Double Oven
- Cooktop
- Microwave
- Dishwasher
- Disposal
Flooring
- Wood
- Partially Carpeted
Bedrooms and Bathrooms
- 4 Bedrooms
Laundry
- Laundry on upper level
- Dryer
- Front Loading Washer
Utilities
- Forced Air Heating and Cooling System
- Natural Gas Water Heater
Listing and Financial Details
- Residential Lease
- Security Deposit $5,500
- Tenant pays for fireplace/flue cleaning, electricity, frozen waterpipe damage, gas, gutter cleaning, heat, hot water, HVAC maintenance, insurance, lawn/tree/shrub care, light bulbs/filters/fuses/alarm care, minor interior maintenance, pest control, snow removal, all utilities, water, windows/screens, cable TV, exterior maintenance, sewer, trash removal
- The owner pays for personal property taxes
- Rent includes furnished
- No Smoking Allowed
- 12-Month Min and 36-Month Max Lease Term
- Available 10/13/25
- $60 Application Fee
- $150 Repair Deductible
- Assessor Parcel Number 160903385036
Community Details
Overview
- Property has a Home Owners Association
- Association fees include common area maintenance, trash
- Hidden Creek Subdivision
Amenities
- Clubhouse
Recreation
- Community Pool
Pet Policy
- Pets allowed on a case-by-case basis
- Pet Deposit $1,000
Map
Source: Bright MLS
MLS Number: MDMC2203918
APN: 09-03385036
- 153 Emory Woods Ct
- 8635 Emory Grove Rd
- 18624 Grosbeak Terrace
- 18559 Cape Jasmine Way
- 9210 Hummingbird Terrace
- 8547 Emory Grove Rd
- 9238 Hummingbird Terrace
- 8551 Calypso Ln
- 749 Raven Ave
- 593 Cedar Spring St
- 589 Odendhal Ave
- 18811 Pintail Ln
- 442 Whetstone Glen St
- 18424 Flower Hill Way
- 18138 Royal Bonnet Cir
- 312 Fairgrove Terrace
- 19028 Quail Valley Blvd
- 18807 Lindenhouse Rd
- 9506 Tunstall Place
- 18104 Kilrush Ct
- 18518 Gingerbread Ln
- 49 Inkberry Cir
- 9243 Hummingbird Terrace
- 635 Whetstone Glen St
- 633 Cedar Spring St
- 208 Bristol Downs Dr
- 9308 Willow Creek Dr
- 100 Old MacDonald Rd
- 430 Allied Place
- 18013 Royal Bonnet Cir
- 19002 Quail Valley Blvd
- 430 Girard St Unit 101
- 434 Girard St Unit T-2
- 430 Girard St
- 18419 Hallmark Ct
- 9535 Treyford Terrace
- 374 N Summit Ave
- 9532 Treyford Terrace
- 18103 Copps Hill Place
- 406 Girard St






