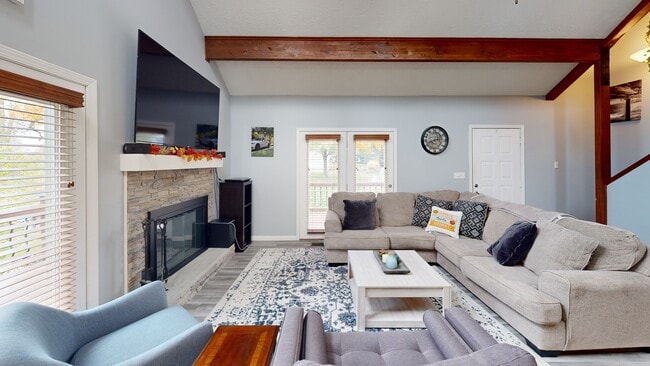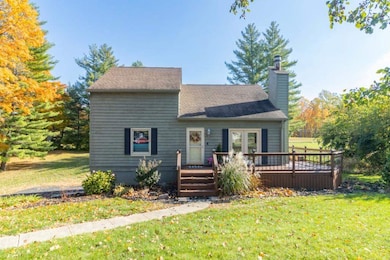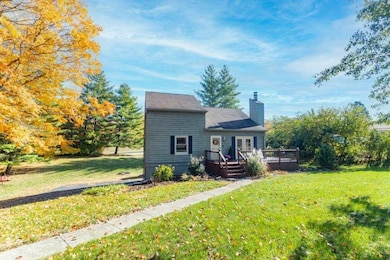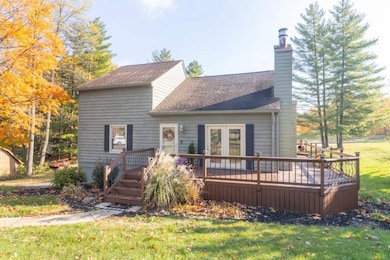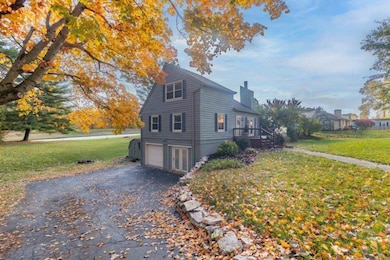
198 Holly Ln New Castle, IN 47362
Estimated payment $1,542/month
Highlights
- Hot Property
- Deck
- Vaulted Ceiling
- 0.53 Acre Lot
- Contemporary Architecture
- Main Floor Bedroom
About This Home
Move-in ready 3-bedroom, 2-bath home offering a contemporary design with vaulted ceilings, skylights, and an open layout filled with natural light. The main level features a newly remodeled kitchen with newer appliances, granite countertops, and a spacious dining area. Two bedrooms, a full bath, and a welcoming living room with a stone fireplace complete the main floor. The primary suite includes a beautifully updated bathroom. A full wrap-around deck provides great outdoor living and entertaining space on both the front and back of the home. The nice yard includes a utility shed for extra storage. The home is wired for an EV charger (seller is keeping their Tesla charger). Additional highlights include a generous sized one car attached garage, an on-demand hot water heater and a quiet cul-de-sac location with quick access to State Road 3 and I-70. The full finished basement adds versatility with a family room, office or workout space, and a utility room, offering even more functional living area. This property has been well-maintained and is truly ready to enjoy.
Listing Agent
RE/MAX Integrity Real Estate License #RB14024543 Listed on: 11/04/2025

Home Details
Home Type
- Single Family
Est. Annual Taxes
- $2,063
Year Built
- Built in 1979
Lot Details
- 0.53 Acre Lot
- Lot Dimensions are 115x199
Parking
- 1 Car Attached Garage
Home Design
- Contemporary Architecture
- Shingle Roof
- Cedar Siding
- Stick Built Home
Interior Spaces
- 2,248 Sq Ft Home
- 1.5-Story Property
- Vaulted Ceiling
- Wood Burning Fireplace
- Family Room Downstairs
- Living Room
- Dining Room
- Den
- Lower Floor Utility Room
- Basement
Kitchen
- Electric Range
- Microwave
Bedrooms and Bathrooms
- 3 Bedrooms
- Main Floor Bedroom
- Bathroom on Main Level
- 2 Full Bathrooms
Outdoor Features
- Deck
Utilities
- Forced Air Heating and Cooling System
- Heating System Uses Gas
- Septic System
Community Details
- Electric Vehicle Charging Station
Matterport 3D Tour
Floorplans
Map
Home Values in the Area
Average Home Value in this Area
Tax History
| Year | Tax Paid | Tax Assessment Tax Assessment Total Assessment is a certain percentage of the fair market value that is determined by local assessors to be the total taxable value of land and additions on the property. | Land | Improvement |
|---|---|---|---|---|
| 2024 | $2,063 | $206,300 | $19,100 | $187,200 |
| 2023 | $1,848 | $184,800 | $19,100 | $165,700 |
| 2022 | $1,614 | $161,400 | $19,100 | $142,300 |
| 2021 | $1,318 | $131,800 | $19,100 | $112,700 |
| 2020 | $1,386 | $131,800 | $19,100 | $112,700 |
| 2019 | $1,397 | $132,700 | $19,100 | $113,600 |
| 2018 | $1,379 | $131,600 | $19,100 | $112,500 |
| 2017 | $1,368 | $130,400 | $19,100 | $111,300 |
| 2016 | $1,314 | $125,700 | $19,100 | $106,600 |
| 2014 | $1,248 | $124,800 | $19,100 | $105,700 |
| 2013 | $1,248 | $119,900 | $19,100 | $100,800 |
Property History
| Date | Event | Price | List to Sale | Price per Sq Ft | Prior Sale |
|---|---|---|---|---|---|
| 11/04/2025 11/04/25 | For Sale | $259,900 | +51.1% | $116 / Sq Ft | |
| 03/01/2021 03/01/21 | Sold | $172,000 | -1.7% | $70 / Sq Ft | View Prior Sale |
| 01/20/2021 01/20/21 | Pending | -- | -- | -- | |
| 01/12/2021 01/12/21 | Price Changed | $174,900 | -2.8% | $71 / Sq Ft | |
| 12/20/2020 12/20/20 | For Sale | $179,900 | -- | $73 / Sq Ft |
Purchase History
| Date | Type | Sale Price | Title Company |
|---|---|---|---|
| Warranty Deed | $172,000 | None Available |
Mortgage History
| Date | Status | Loan Amount | Loan Type |
|---|---|---|---|
| Open | $163,400 | New Conventional |
About the Listing Agent

I have over 30 years of expertise in the real estate industry. Over the years I have earned many awards within a franchise, including the Leaders Circle award (repeated times), one of the highest level of awards afforded to agents. I am committed to the community that I live and work in and I demonstrate this by being active on multiple boards and involving myself in multiple community groups. With my years in real estate, I have learned how to be detail oriented, proactive and a strong
Susan's Other Listings
Source: Richmond Association of REALTORS®
MLS Number: 10052344
APN: 33-12-21-400-445.000-016
- 2900 S Memorial Dr
- 1001 W Colonial Dr
- 1311 S 17th St
- 921 S 14th St Unit Half
- 1218 S 18th St Unit 2
- 1628 A Ave
- 325 S 12th St Unit 1
- 302 S 12th St
- 302 S 12th St
- 925 Broad St Unit .5
- 509 S 18th St
- 902 Vine St
- 225 N 10th St
- 225 N 10th St
- 211 N 17th St Unit 2
- 2225 Broad St
- 2120 Spring St
- 3052 N Gary St
- 3052 N Gary St Unit 121
- 3052 N Gary St Unit 131

