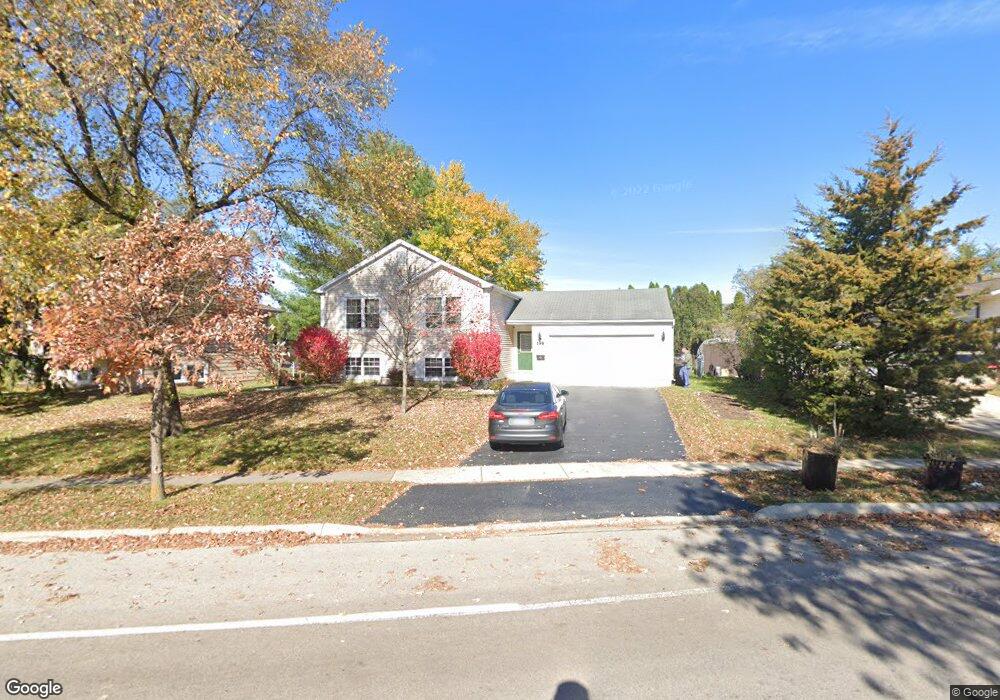198 Lincolnshire Dr Crystal Lake, IL 60014
Estimated Value: $311,000 - $362,000
4
Beds
2
Baths
1,063
Sq Ft
$314/Sq Ft
Est. Value
About This Home
This home is located at 198 Lincolnshire Dr, Crystal Lake, IL 60014 and is currently estimated at $334,045, approximately $314 per square foot. 198 Lincolnshire Dr is a home located in McHenry County with nearby schools including Coventry Elementary School, Hannah Beardsley Middle School, and Crystal Lake Central High School.
Ownership History
Date
Name
Owned For
Owner Type
Purchase Details
Closed on
Dec 11, 2002
Sold by
Alliance Enterprises Inc
Bought by
White Benjamin O and White Kristy L
Current Estimated Value
Home Financials for this Owner
Home Financials are based on the most recent Mortgage that was taken out on this home.
Original Mortgage
$148,125
Outstanding Balance
$63,672
Interest Rate
6.25%
Estimated Equity
$270,373
Purchase Details
Closed on
Sep 27, 2001
Sold by
Islam Zaheer Ul
Bought by
Alliance Enterprises Inc
Purchase Details
Closed on
Jul 3, 2001
Sold by
Hud
Bought by
Islam Zaheer Ul
Create a Home Valuation Report for This Property
The Home Valuation Report is an in-depth analysis detailing your home's value as well as a comparison with similar homes in the area
Home Values in the Area
Average Home Value in this Area
Purchase History
| Date | Buyer | Sale Price | Title Company |
|---|---|---|---|
| White Benjamin O | $197,500 | Multiple | |
| Alliance Enterprises Inc | $51,000 | Attorneys Title Guaranty Fun | |
| Islam Zaheer Ul | -- | -- |
Source: Public Records
Mortgage History
| Date | Status | Borrower | Loan Amount |
|---|---|---|---|
| Open | White Benjamin O | $148,125 |
Source: Public Records
Tax History Compared to Growth
Tax History
| Year | Tax Paid | Tax Assessment Tax Assessment Total Assessment is a certain percentage of the fair market value that is determined by local assessors to be the total taxable value of land and additions on the property. | Land | Improvement |
|---|---|---|---|---|
| 2024 | $7,920 | $101,548 | $18,752 | $82,796 |
| 2023 | $7,626 | $90,822 | $16,771 | $74,051 |
| 2022 | $7,324 | $83,316 | $24,131 | $59,185 |
| 2021 | $6,917 | $77,619 | $22,481 | $55,138 |
| 2020 | $6,738 | $74,871 | $21,685 | $53,186 |
| 2019 | $6,555 | $71,660 | $20,755 | $50,905 |
| 2018 | $6,429 | $69,130 | $17,031 | $52,099 |
| 2017 | $6,382 | $65,125 | $16,044 | $49,081 |
| 2016 | $6,212 | $61,082 | $15,048 | $46,034 |
| 2013 | -- | $50,027 | $14,038 | $35,989 |
Source: Public Records
Map
Nearby Homes
- 699 Darlington Ln
- 511 Coventry Ln Unit 2
- 511 Coventry Ln Unit 3
- 501 Coventry Ln Unit 18
- 584 Somerset Ln Unit 5
- 600 Sussex Ln
- 698 Sussex Ln
- 407 Keith Ave
- 221 Uteg St Unit G
- 860 Darlington Ln
- 293 Wellington Dr
- 480 Westwood Ct Unit C
- 310 2nd Ct
- 896 Canterbury Dr
- 421 Lake Ave
- 567 Cress Creek Ln
- Chelsea Plan at Waterside at Three Oaks
- Chatham Plan at Waterside at Three Oaks
- Amherst Plan at Waterside at Three Oaks
- 901 Aberdeen Dr
- 190 Lincolnshire Dr
- 206 Lincolnshire Dr
- 214 Lincolnshire Dr
- 182 Lincolnshire Dr
- 627 Nottingham Ln
- 7115 Virginia Rd Unit 121
- 7115 Virginia Rd Unit 120
- 7115 Virginia Rd Unit 106
- 7115 Virginia Rd Unit 108
- 7115 Virginia Rd Unit 107
- 7115 Virginia Rd Unit 104
- 7115 Virginia Rd Unit 122
- 7115 Virginia Rd Unit 115
- 7115 Virginia Rd Unit 102
- 7115 Virginia Rd Unit 109
- 7115 Virginia Rd Unit 118
- 7115 Virginia Rd Unit 111
- 7115 Virginia Rd Unit 110
- 7115 Virginia Rd Unit 116
- 7115 Virginia Rd Unit 105
