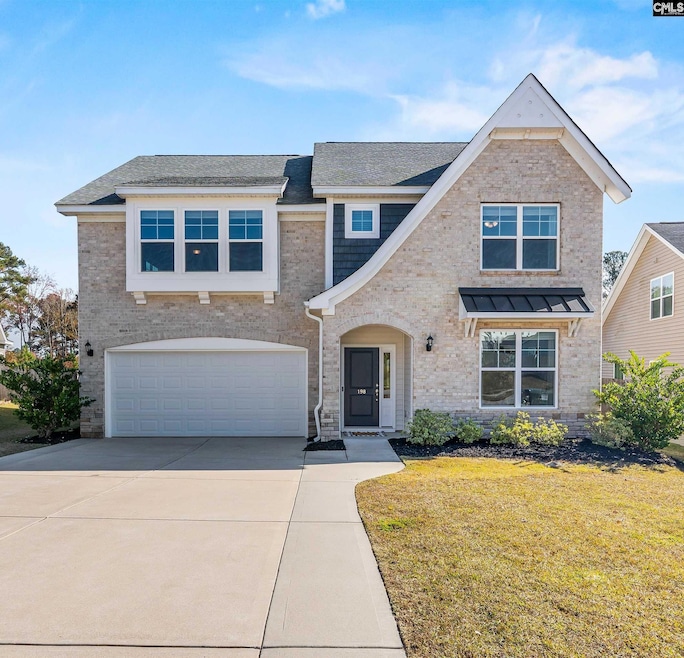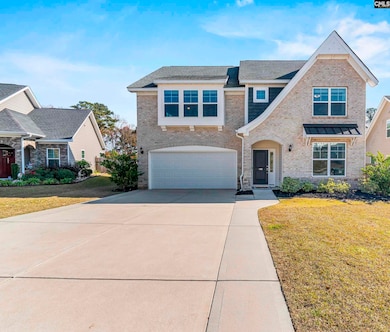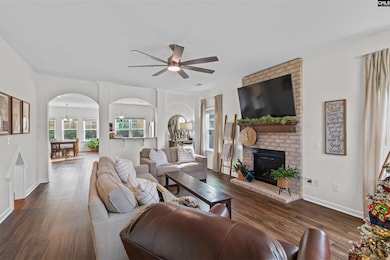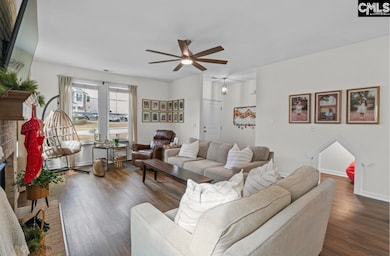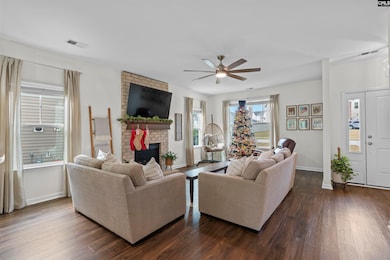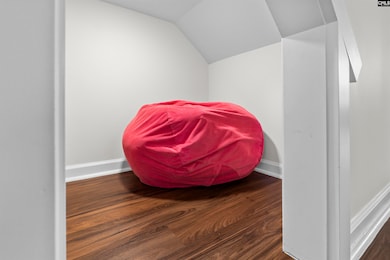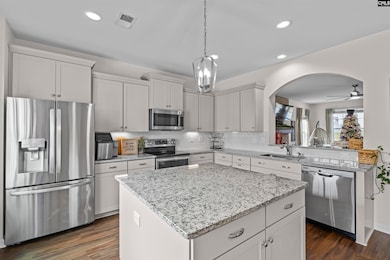198 Madison Park Dr Lexington, SC 29072
Estimated payment $2,464/month
Highlights
- Craftsman Architecture
- Main Floor Bedroom
- Granite Countertops
- Lake Murray Elementary School Rated A
- Secondary bathroom tub or shower combo
- Covered Patio or Porch
About This Home
Welcome to this well-maintained 5-bedroom home in the always-popular Madison Park community! The main level features luxury vinyl plank flooring throughout the main living areas, living room fireplace with doggy nook/playhouse, and a bright, open kitchen with stainless steel appliances. The kitchen also features an island, bar seating, and a spacious eat-in area. The main level includes a bedroom that can double as a home office, workout space, or craft room. Upstairs has four more bedrooms, offering plenty of space for everyone. Don’t forget to step outside to enjoy the custom covered patio, ideal for game day gatherings or outdoor movie nights with family and friends. Madison Park offers fantastic amenities including a community pool, cabana, and playground. Conveniently located in a growing area of Lexington, you’ll be close to everyday conveniences while still enjoying a tucked-away neighborhood feel. Zoned for award-winning Lexington One schools, this home checks all the boxes! Disclaimer: CMLS has not reviewed and, therefore, does not endorse vendors who may appear in listings.
Home Details
Home Type
- Single Family
Est. Annual Taxes
- $2,676
Year Built
- Built in 2019
Lot Details
- 9,583 Sq Ft Lot
- Wood Fence
- Back Yard Fenced
HOA Fees
- $50 Monthly HOA Fees
Parking
- 2 Car Garage
Home Design
- Craftsman Architecture
- Slab Foundation
- Brick Front
- Vinyl Construction Material
Interior Spaces
- 2,560 Sq Ft Home
- 2-Story Property
- Crown Molding
- Gas Log Fireplace
- Great Room with Fireplace
- Attic Access Panel
- Fire and Smoke Detector
- Laundry on upper level
Kitchen
- Eat-In Kitchen
- Induction Cooktop
- Built-In Microwave
- Kitchen Island
- Granite Countertops
- Tiled Backsplash
Flooring
- Carpet
- Luxury Vinyl Plank Tile
Bedrooms and Bathrooms
- 5 Bedrooms
- Main Floor Bedroom
- Walk-In Closet
- Dual Vanity Sinks in Primary Bathroom
- Secondary bathroom tub or shower combo
- Bathtub with Shower
- Garden Bath
- Separate Shower
Outdoor Features
- Covered Patio or Porch
- Rain Gutters
Schools
- Lakemurray Elementary School
- Beechwood Middle School
- Lexington High School
Utilities
- Central Heating and Cooling System
Community Details
- Association fees include common area maintenance, playground, pool, green areas
- Mjs HOA
- Madison Park Subdivision
Map
Home Values in the Area
Average Home Value in this Area
Tax History
| Year | Tax Paid | Tax Assessment Tax Assessment Total Assessment is a certain percentage of the fair market value that is determined by local assessors to be the total taxable value of land and additions on the property. | Land | Improvement |
|---|---|---|---|---|
| 2024 | $2,676 | $15,260 | $1,800 | $13,460 |
| 2023 | $2,676 | $10,392 | $1,800 | $8,592 |
| 2020 | $1,857 | $10,392 | $1,800 | $8,592 |
| 2019 | $0 | $0 | $0 | $0 |
Property History
| Date | Event | Price | List to Sale | Price per Sq Ft |
|---|---|---|---|---|
| 11/23/2025 11/23/25 | Pending | -- | -- | -- |
| 11/20/2025 11/20/25 | For Sale | $415,000 | -- | $162 / Sq Ft |
Purchase History
| Date | Type | Sale Price | Title Company |
|---|---|---|---|
| Warranty Deed | $381,500 | None Listed On Document | |
| Deed | $259,790 | None Available |
Mortgage History
| Date | Status | Loan Amount | Loan Type |
|---|---|---|---|
| Open | $283,500 | New Conventional | |
| Previous Owner | $220,822 | New Conventional |
Source: Consolidated MLS (Columbia MLS)
MLS Number: 622022
APN: 004215-01-097
- 217 Faskin Ln
- 524 Silver Dipper Run
- Myrtle C Plan at Nightingale Hills
- Magnolia E Plan at Nightingale Hills
- Hawthorne E Plan at Nightingale Hills
- Loblolly F Plan at Nightingale Hills
- Cypress D Plan at Nightingale Hills
- Poplar C Plan at Nightingale Hills
- Alder D Plan at Nightingale Hills
- Myrtle D Nightingale Hills Plan at Nightingale Hills
- Hawthorne F Plan at Nightingale Hills
- Alder C Plan at Nightingale Hills
- Hawthorne Plan at Nightingale Hills
- Loblolly E Plan at Nightingale Hills
- Cypress C Plan at Nightingale Hills
- Magnolia D Plan at Nightingale Hills
- 417 Faskin Ln
- 102 Wisteria Way
- 157 Autumn Stroll Ct
- 143 Torreyglen Dr
