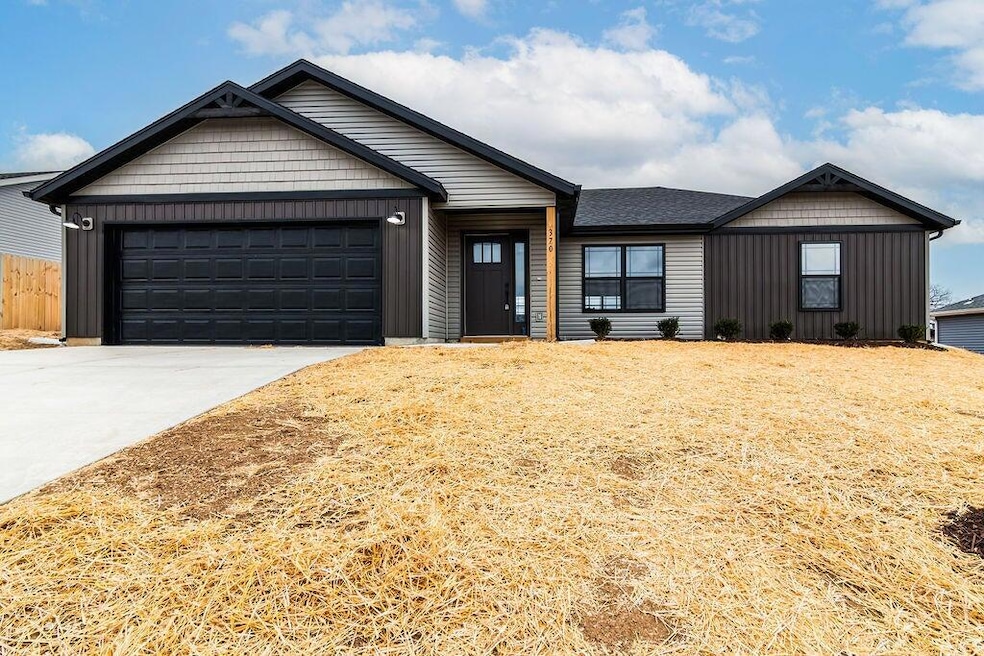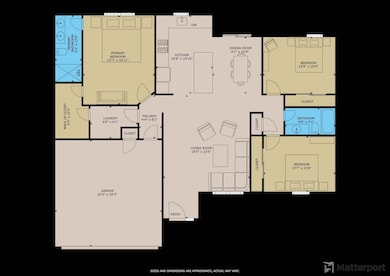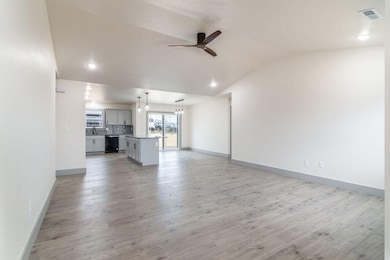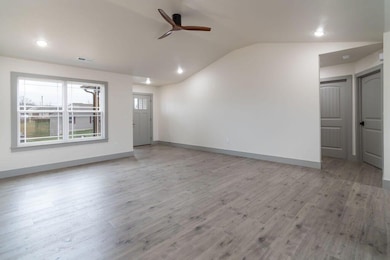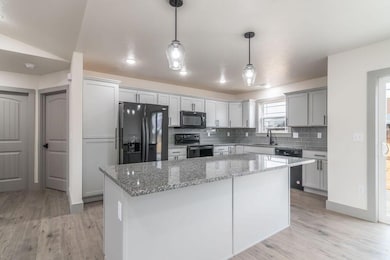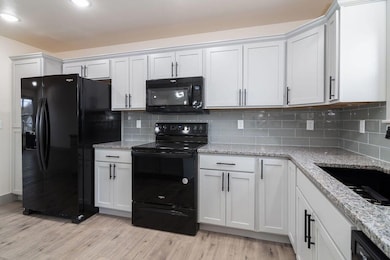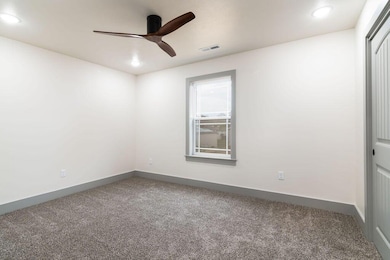
$249,000
- 3 Beds
- 2 Baths
- 1,188 Sq Ft
- 142 Oakwood Estates Ct
- Hollister, MO
Welcome to comfortable living with a touch of modern charm in this beautifully designed one-level home, completed in 2024. With 3 spacious bedrooms and 2 full bathrooms, it offers the perfect layout for relaxation, entertaining, or just stretching out after a long day. The open-concept floor plan allows natural light to flow throughout, creating a bright and inviting atmosphere in every
Parker Stone Keller Williams Tri-Lakes
