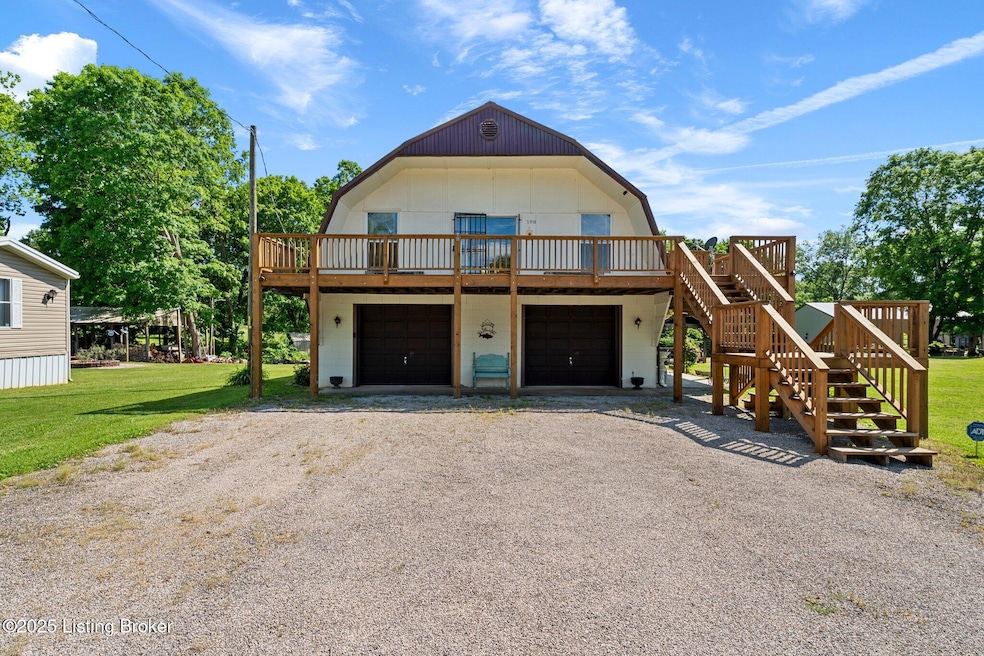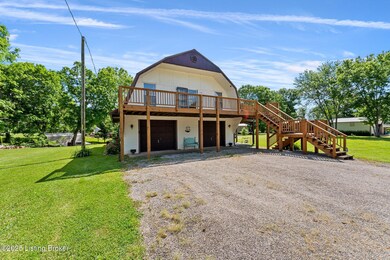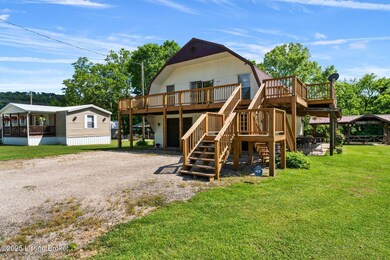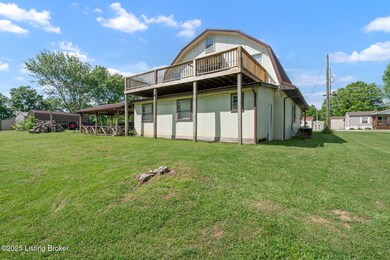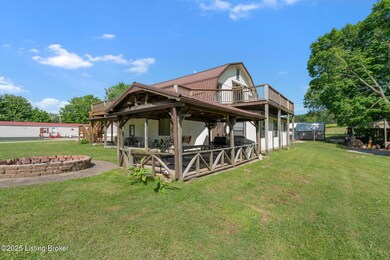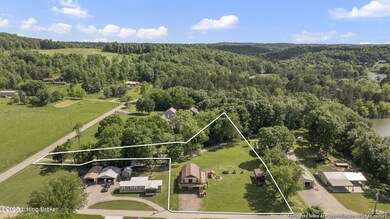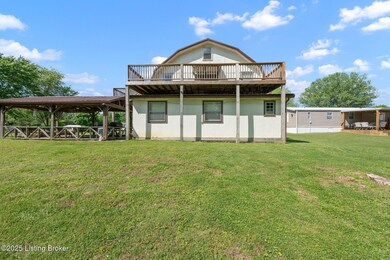198 Moorehaven Cir Cub Run, KY 42729
Estimated payment $1,815/month
Highlights
- Boat Slip
- 2 Car Garage
- Central Air
- Deck
- Patio
- Heating Available
About This Home
Welcome to your ideal lake getaway! This cozy and inviting 2-bedroom, 2-bath home features a bonus area for additional sleeping space, making it perfect for hosting friends and family.
Enjoy ample entertaining areas with a wraparound deck on three sides of the home, a covered pavilion, and a designated fire pit area - all designed for year-round enjoyment. While relaxing on the side or back deck, take in the peaceful water views and soak up the tranquil lake atmosphere. There's plenty of parking, including a large driveway, two-car carport, and a two-car garage located underneath the home (with a laundry area). Plus, there's an additional detached garage behind the house for even more storage or workspace.
. The home is situated just around the corner from the dock easement, and you'll find Dog Creek boat ramp less than a minute away - ideal for quick access to the water.
Nearby conveniences include BUOYS at the Lodge, Day's Pro Bass, and a Dollar Store for all your lake essentials.
As an added bonus, all furniture and furnishings remain with an acceptable offer, making this property truly turn-key and move-in ready. A second laundry hookup is also available inside the home for added convenience.
Don't miss your chance to own this charming, fully furnished lake area home with endless possibilities for relaxation and entertainment!
There is a dock to transfer pending COE approval and light restrictions do apply.
Don't delay, give the listing agents a call today! We Know Nolin!
Home Details
Home Type
- Single Family
Est. Annual Taxes
- $955
Parking
- 2 Car Garage
- 2 Carport Spaces
- Driveway
Home Design
- Metal Roof
- Block Exterior
Interior Spaces
- 1,108 Sq Ft Home
- 2-Story Property
Bedrooms and Bathrooms
- 2 Bedrooms
- 2 Full Bathrooms
Outdoor Features
- Boat Slip
- Deck
- Patio
Utilities
- Central Air
- Heating Available
- Propane
- Septic Tank
Community Details
- Property has a Home Owners Association
- Moore Haven Subdivision
Listing and Financial Details
- Tax Lot 28,29
- Assessor Parcel Number 003-02-00-028.00, 003-00-00-010.00
Map
Home Values in the Area
Average Home Value in this Area
Tax History
| Year | Tax Paid | Tax Assessment Tax Assessment Total Assessment is a certain percentage of the fair market value that is determined by local assessors to be the total taxable value of land and additions on the property. | Land | Improvement |
|---|---|---|---|---|
| 2024 | $955 | $100,000 | $0 | $0 |
| 2023 | $986 | $100,000 | $0 | $0 |
| 2022 | $997 | $100,000 | $0 | $0 |
| 2021 | $684 | $65,000 | $0 | $0 |
| 2020 | $686 | $65,000 | $0 | $0 |
| 2019 | $687 | $60,000 | $0 | $0 |
| 2018 | $680 | $65,000 | $0 | $0 |
| 2017 | $627 | $60,000 | $0 | $0 |
| 2016 | $612 | $60,000 | $0 | $0 |
| 2015 | $505 | $60,000 | $0 | $0 |
| 2014 | -- | $60,000 | $16,000 | $44,000 |
| 2012 | -- | $60,000 | $0 | $0 |
Property History
| Date | Event | Price | List to Sale | Price per Sq Ft |
|---|---|---|---|---|
| 06/05/2025 06/05/25 | For Sale | $329,900 | -- | $298 / Sq Ft |
Purchase History
| Date | Type | Sale Price | Title Company |
|---|---|---|---|
| Deed | $23,500 | -- |
Source: Metro Search, Inc.
MLS Number: 1688806
APN: 003-02-00-028.00
- 334 Gwendale Estates Cir
- 190 Hide Away Cir
- Lot 36 Poplar Ridge Rd
- 16780 Cub Run Hwy
- 0 Dogwood Ridge
- 0 Alvey Ln
- 0 Robbin Ln Unit 1658545
- 212 Woodland Dr
- Lots 9-11 Woodland Dr
- 194 Seans Pass
- 1933 Martin Pierce Rd
- 4049 Broad Ford Rd
- 434 Jeanies Way
- 9 Jeanies Way
- 389 Nolin Park Loop
- 0 Longfall Rd Unit RA20252791
- 0 White Oak Rd
- 199 Tammy Ln
- 140 Cochise Rd
- 1478 Robbin Ln
- 1582 Main St
- 122 Peonia Rd
- 110 Peonia Rd
- 404 Washington St
- 2944 Chalybeate Rd
- 35 Tracker Ln
- 17 Tracker Ln
- 12 Green Acres Dr
- 235 Lavender Rd
- 106 Park Haven Dr
- 2009 Sunbeam Rd
- 200 S Underwood St
- 65 Thurman St
- 7955 Kentucky 185
- 6550 Louisville Rd
- 418 Lansing Ln
- 491 Kelly Rd
- 3698 Tanner Rd
- 2992 Laredo Ct
- 109 Hudson Ln
