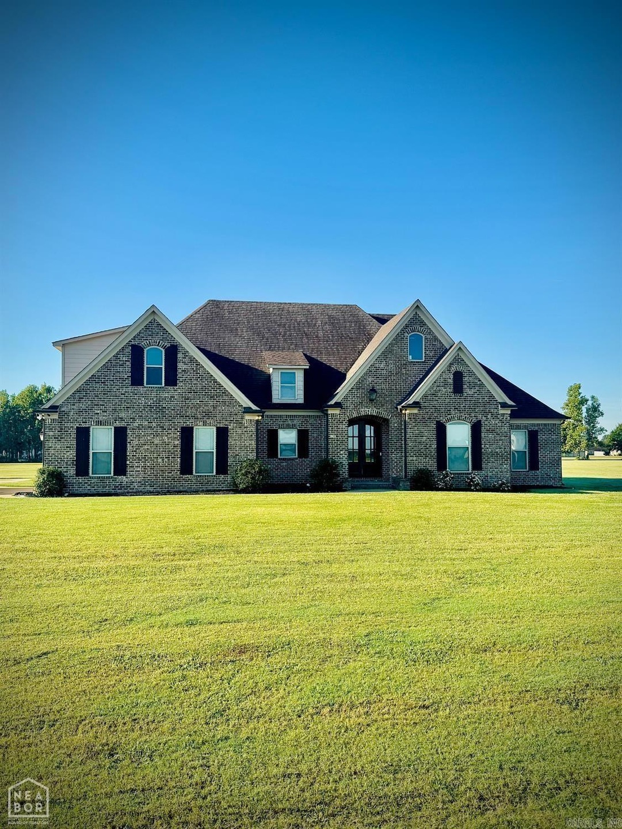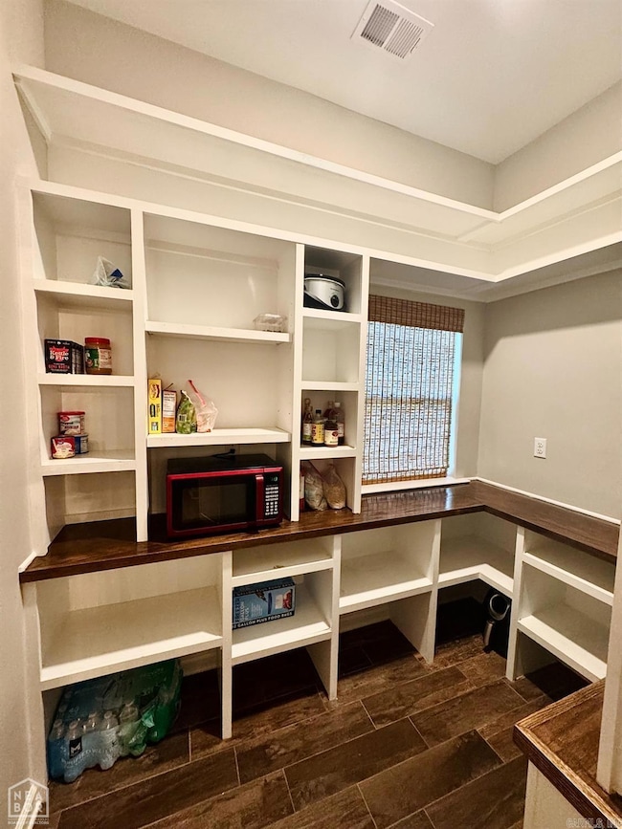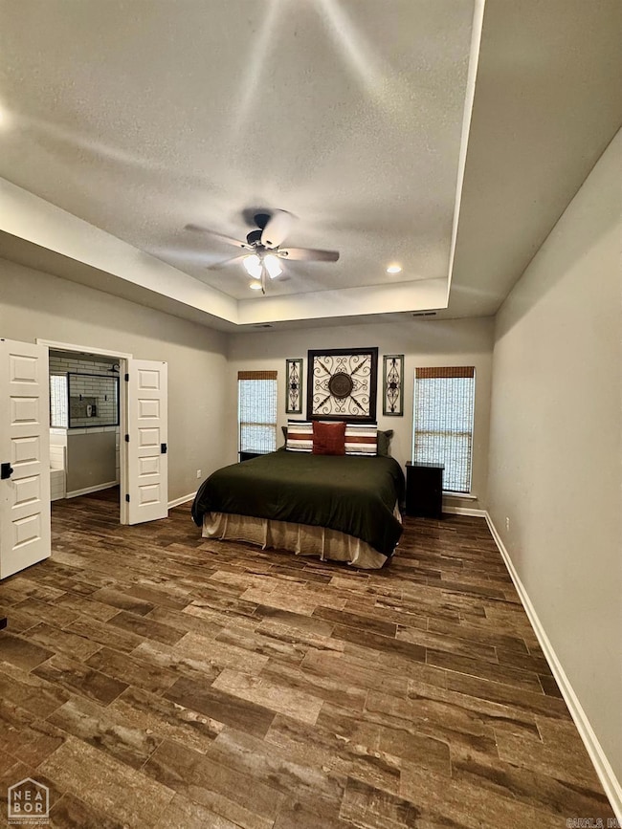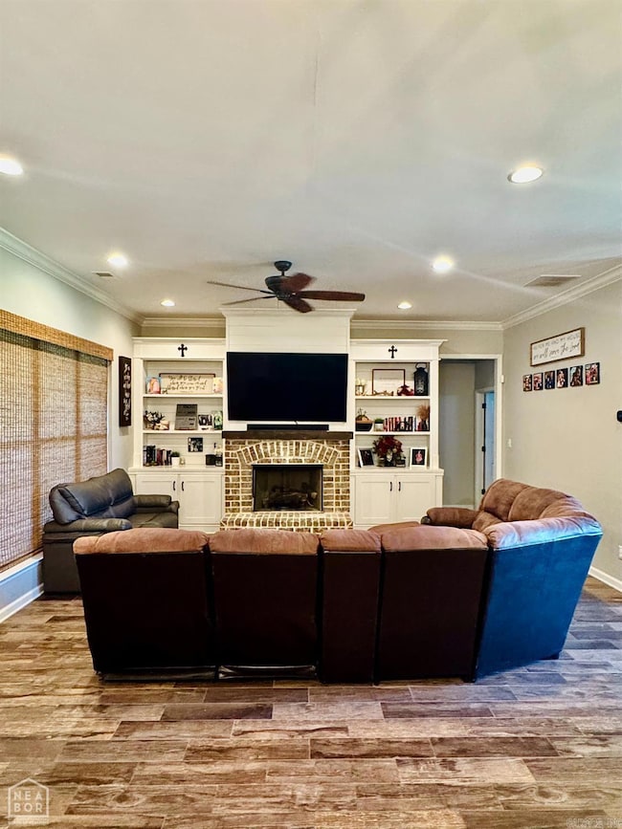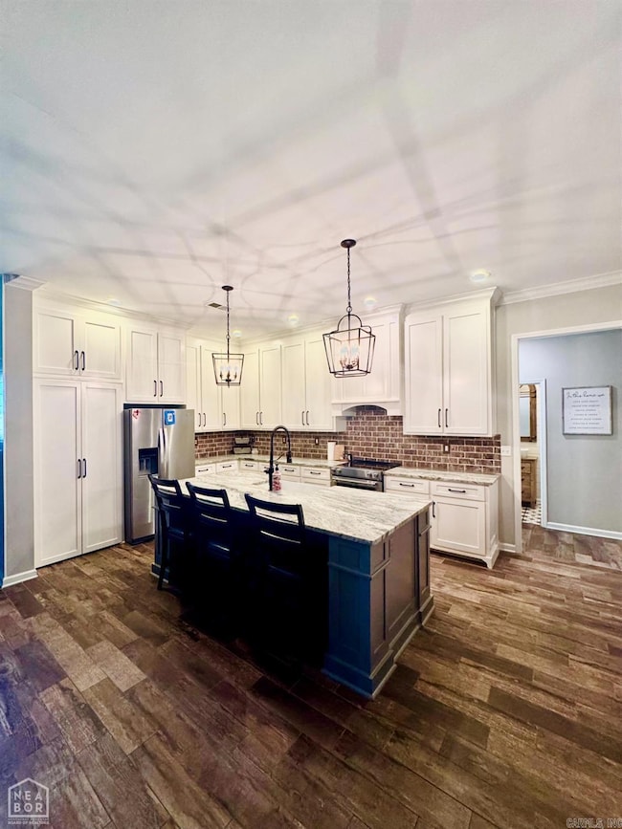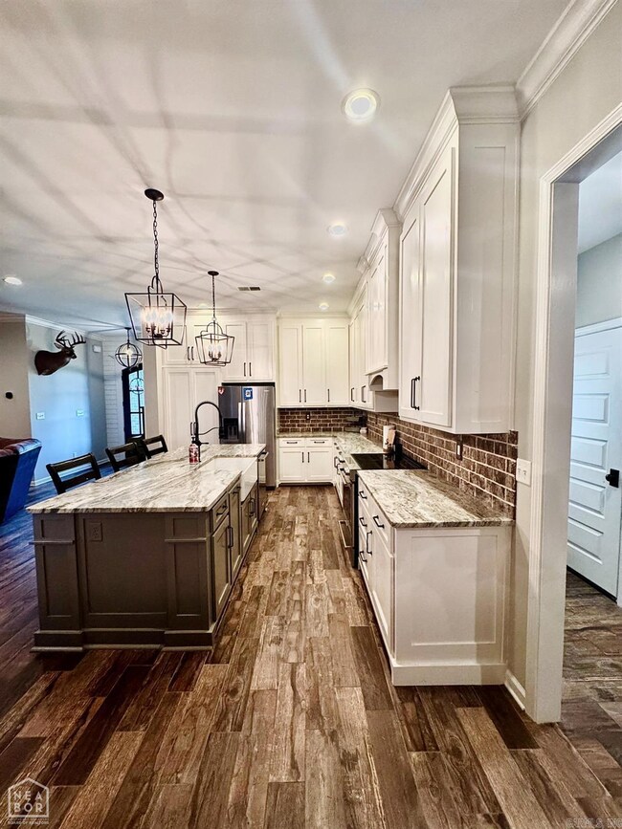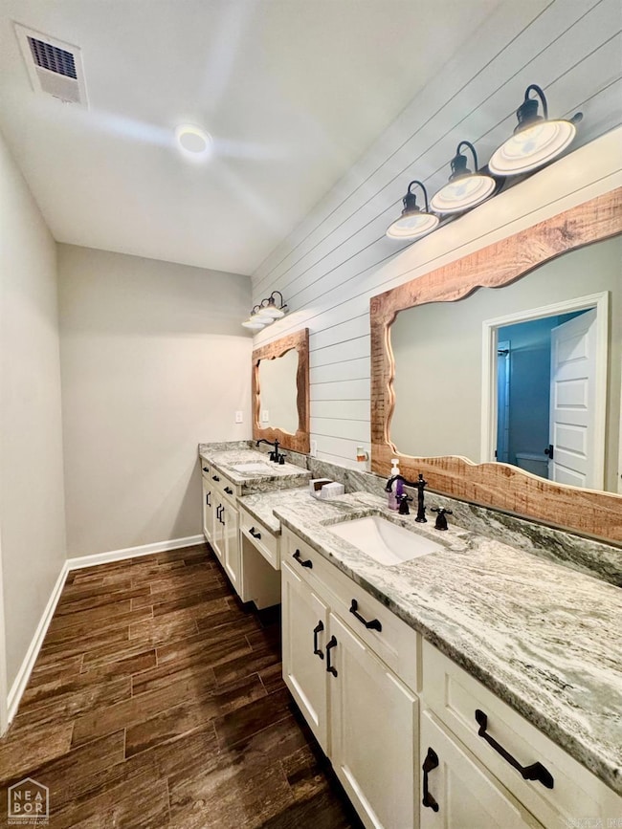198 N George Cir Marion, AR 72364
Estimated payment $2,480/month
Highlights
- Traditional Architecture
- Walk-In Pantry
- Laundry Room
- Screened Porch
- Formal Dining Room
- Tile Flooring
About This Home
Welcome to your dream home! Nestled on 1.7 peaceful acres, this beautifully maintained 4-bedroom, 2.5-bath residence offers the perfect blend of comfort, style, and functionality. Step inside to find tile floors throughout for a sleek, cohesive look and easy maintenance. The custom kitchen cabinets and granite countertops throughout the home provide a touch of elegance and durability, while the large walk-in pantry offers ample storage for all your culinary needs. The open-concept layout flows effortlessly into the living and dining areas, all enhanced by beautiful lighting that adds warmth and charm to every room. Retreat to the spacious primary bedroom featuring a luxurious en-suite bath with dual vanities and premium finishes. Each additional bedroom is generously sized and well-appointed for family or guests. You will love the exceptional size laundry room, perfect for added organization and convenience. Step outside to enjoy your morning coffee or evening unwind in the screened-in back porch, offering serene views of your expansive property. This home combines high-quality finishes with a smart, livable layout. You do not want to miss your chance to own this stunning property!
Home Details
Home Type
- Single Family
Est. Annual Taxes
- $2,874
Lot Details
- 1.7 Acre Lot
- Level Lot
Parking
- Garage
Home Design
- Traditional Architecture
- Brick Exterior Construction
- Slab Foundation
- Architectural Shingle Roof
Interior Spaces
- 2,406 Sq Ft Home
- 1-Story Property
- Gas Log Fireplace
- Formal Dining Room
- Screened Porch
- Tile Flooring
Kitchen
- Walk-In Pantry
- Electric Range
- Microwave
- Dishwasher
Bedrooms and Bathrooms
- 4 Bedrooms
Laundry
- Laundry Room
- Washer and Electric Dryer Hookup
Utilities
- Central Heating and Cooling System
Map
Home Values in the Area
Average Home Value in this Area
Tax History
| Year | Tax Paid | Tax Assessment Tax Assessment Total Assessment is a certain percentage of the fair market value that is determined by local assessors to be the total taxable value of land and additions on the property. | Land | Improvement |
|---|---|---|---|---|
| 2024 | $2,874 | $57,434 | $7,200 | $50,234 |
| 2023 | $2,949 | $60,300 | $7,200 | $53,100 |
| 2022 | $3,167 | $60,300 | $7,200 | $53,100 |
| 2021 | $3,167 | $60,300 | $7,200 | $53,100 |
| 2020 | $3,383 | $60,300 | $7,200 | $53,100 |
| 2019 | $307 | $6,000 | $6,000 | $0 |
| 2018 | $329 | $6,000 | $6,000 | $0 |
| 2017 | $168 | $3,000 | $3,000 | $0 |
| 2016 | $168 | $3,000 | $3,000 | $0 |
| 2015 | $170 | $3,000 | $3,000 | $0 |
| 2014 | $213 | $3,800 | $3,800 | $0 |
Property History
| Date | Event | Price | List to Sale | Price per Sq Ft | Prior Sale |
|---|---|---|---|---|---|
| 10/27/2025 10/27/25 | Pending | -- | -- | -- | |
| 08/18/2025 08/18/25 | For Sale | $425,000 | +18.4% | $177 / Sq Ft | |
| 07/14/2022 07/14/22 | Sold | $359,000 | -5.5% | $138 / Sq Ft | View Prior Sale |
| 06/02/2022 06/02/22 | Pending | -- | -- | -- | |
| 06/02/2022 06/02/22 | For Sale | $380,000 | -- | $146 / Sq Ft |
Purchase History
| Date | Type | Sale Price | Title Company |
|---|---|---|---|
| Warranty Deed | $359,000 | Langdon Davis | |
| Warranty Deed | $285,000 | None Available |
Mortgage History
| Date | Status | Loan Amount | Loan Type |
|---|---|---|---|
| Open | $359,000 | VA | |
| Previous Owner | $256,500 | New Conventional |
Source: Cooperative Arkansas REALTORS® MLS
MLS Number: 25035190
APN: 228-100003-500
