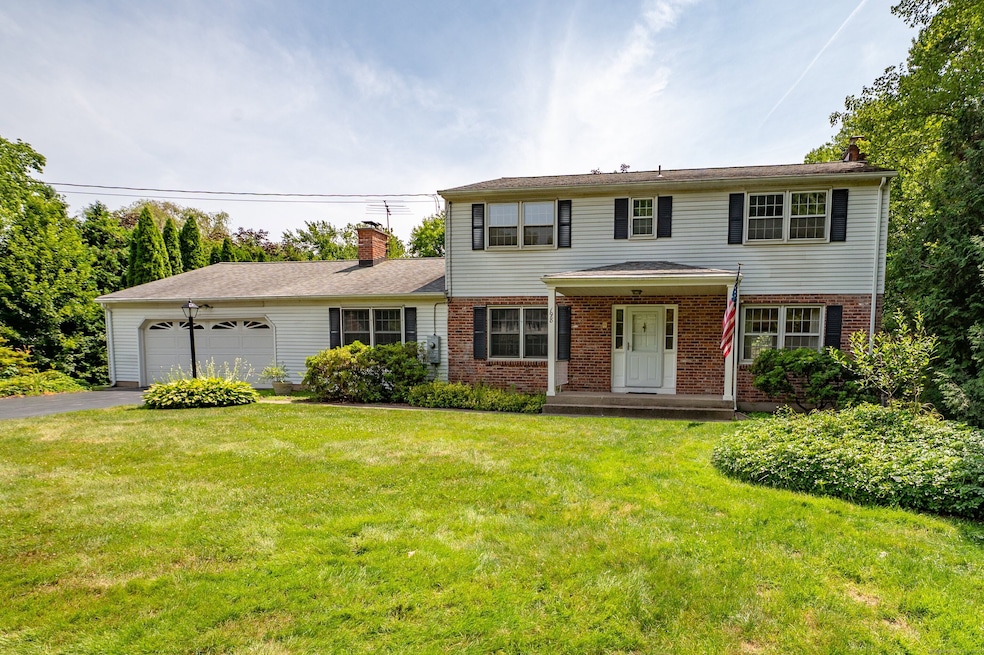
198 N Timber Ln Cheshire, CT 06410
Estimated payment $3,874/month
Highlights
- 1.21 Acre Lot
- Colonial Architecture
- 2 Fireplaces
- Darcey School Rated A-
- Attic
- Porch
About This Home
Situated at the end of a quiet cul-de-sac, in one of Cheshire's desired locations, this meticulously maintained 4-bedroom, 2 1/2 bath, center hall Colonial offers space, comfort, & beauty inside & out. Set on a private lot w/ professionally landscaped grounds & full yard irrigation, the home features stunning HW floors throughout & 4 ductless split systems for personalized climate control, plus ceiling fans in nearly every room. Spacious front to back living room w/ wood-burning brick fireplace & pocket door closure is perfect for entertaining, while the formal dining room features classic chair rail moldings. Large eat-in kitchen boasts a greenhouse window, pantry, & a pass-through to the family room with built-ins & a fireplace featuring a Fuego Fireplace insert. Updated guest bathroom showcases granite countertops & elegant tilework. Back door foyer provides enclosed laundry as well as additional closet & storage space. Step out to the inviting 3-season sun porch for morning coffee, or relax on the fieldstone patio overlooking the tranquil & private backyard. The primary bedroom on the 2nd floor includes a full bath & double closets, with 3 additional well-sized bedrooms & spacious main bath. Finished lower level adds versatile living space & a 2nd laundry hookup & utility sink. Interior recently painted. Steel beam construction, full-house generator, 4-zone heating, & hard-wired full home alarm system complete this exceptional offering. Recently appraised at $588,000!
Home Details
Home Type
- Single Family
Est. Annual Taxes
- $9,510
Year Built
- Built in 1970
Lot Details
- 1.21 Acre Lot
- Property is zoned R-20
Home Design
- Colonial Architecture
- Concrete Foundation
- Frame Construction
- Asphalt Shingled Roof
- Aluminum Siding
Interior Spaces
- Ceiling Fan
- 2 Fireplaces
- Partially Finished Basement
- Basement Fills Entire Space Under The House
- Attic or Crawl Hatchway Insulated
Kitchen
- Oven or Range
- Microwave
- Dishwasher
Bedrooms and Bathrooms
- 4 Bedrooms
Laundry
- Laundry on main level
- Dryer
- Washer
Home Security
- Home Security System
- Storm Windows
- Storm Doors
Parking
- 2 Car Garage
- Automatic Garage Door Opener
- Driveway
Outdoor Features
- Patio
- Porch
Schools
- Dodd Middle School
- Cheshire High School
Utilities
- Mini Split Air Conditioners
- Baseboard Heating
- Heating System Uses Oil
- Heating System Uses Oil Above Ground
- Power Generator
- Cable TV Available
Listing and Financial Details
- Assessor Parcel Number 2339912
Map
Home Values in the Area
Average Home Value in this Area
Tax History
| Year | Tax Paid | Tax Assessment Tax Assessment Total Assessment is a certain percentage of the fair market value that is determined by local assessors to be the total taxable value of land and additions on the property. | Land | Improvement |
|---|---|---|---|---|
| 2025 | $9,510 | $319,760 | $95,550 | $224,210 |
| 2024 | $8,781 | $319,760 | $95,550 | $224,210 |
| 2023 | $8,393 | $239,190 | $95,550 | $143,640 |
| 2022 | $8,209 | $239,190 | $95,550 | $143,640 |
| 2021 | $4,203 | $239,190 | $95,550 | $143,640 |
| 2020 | $7,946 | $239,190 | $95,550 | $143,640 |
| 2019 | $4,203 | $239,190 | $95,550 | $143,640 |
| 2018 | $7,965 | $244,170 | $95,900 | $148,270 |
| 2017 | $7,799 | $244,170 | $95,900 | $148,270 |
| 2016 | $7,494 | $244,170 | $95,900 | $148,270 |
| 2015 | $7,494 | $244,170 | $95,900 | $148,270 |
| 2014 | $7,386 | $244,170 | $95,900 | $148,270 |
Property History
| Date | Event | Price | Change | Sq Ft Price |
|---|---|---|---|---|
| 07/20/2025 07/20/25 | Price Changed | $569,900 | -5.0% | $193 / Sq Ft |
| 07/06/2025 07/06/25 | For Sale | $599,900 | -- | $203 / Sq Ft |
Purchase History
| Date | Type | Sale Price | Title Company |
|---|---|---|---|
| Quit Claim Deed | -- | -- | |
| Quit Claim Deed | -- | -- |
Similar Homes in Cheshire, CT
Source: SmartMLS
MLS Number: 24109365
APN: CHES-000056-000041
- 236 Mountain Rd
- 248 Mountain Rd
- 751 Rustic Ln
- 791 Ives Row
- 264 Timber Ln
- 745 Rustic Ln
- 258 Argyle Rd
- 792 Cornwall Ave
- 16 Deepwood Dr
- 471 Spring St
- 295 Hotchkiss Ridge
- 161 Laurel Terrace
- 16 Plank Rd
- 1113 Waterbury Rd Unit 2D
- 1109 Waterbury Rd Unit 1A
- 1105 Waterbury Rd Unit 1B
- 1125 Waterbury Rd Unit 1C
- 448 Mixville Rd
- 50 Wintergreen Ln
- 167 Spring St
- 1197 Prospect Rd
- 470 Oak Ave Unit 82
- 1123 Waterbury Rd Unit 2A
- 281 Spring St Unit All utilities included
- 405 Maple Ave
- 81 Main St Unit 81 Main St
- 138 Highland Ave Unit A4
- 356 Highland Ave
- 64 E Mitchell Ave
- 64 E Mitchell Ave Unit 37
- 64 E Mitchell Ave Unit 34
- 64 E Mitchell Ave Unit 9
- 64 E Mitchell Ave Unit 8
- 64 E Mitchell Ave Unit 39
- 589 S Main St
- 319 Greens Loop Unit 319 Greens Loop cheshire
- 38 Merriman Ln
- 10 Realty Dr
- 50 Hazel Dr
- 380 Hitchcock Rd Unit 62






