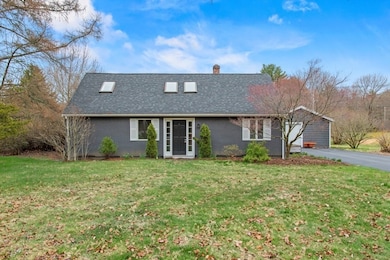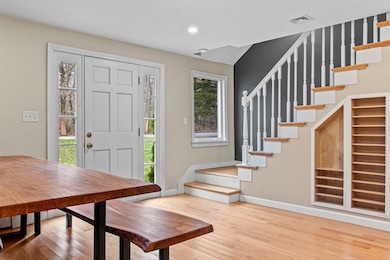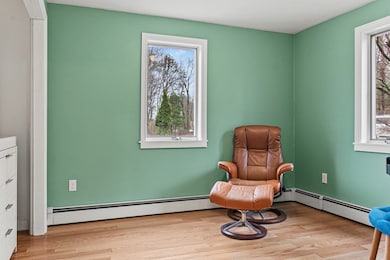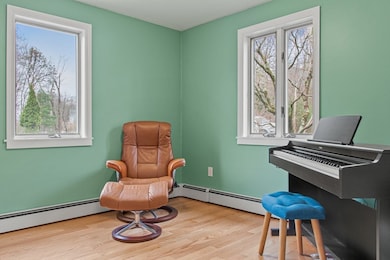
198 Old Elm St Mansfield, MA 02048
Highlights
- Cape Cod Architecture
- Property is near public transit
- Wood Flooring
- Harold L. Qualters Middle School Rated A-
- Vaulted Ceiling
- Solid Surface Countertops
About This Home
As of May 2025MANSFIELD -- Immaculate expanded cape on .9-acre W. Mansfield lot w/ updates throughout - all major systems replaced and rooms renovated in 2020-2021. Bright and fresh kitchen features granite counters, SS appliances, + abundant prep space. Flexible floor plan on main level provides options for 2 bedrooms/offices, a Hollywood-style full bath, dining space, eat-in kitchen w/laundry nook, + family room featuring a corner fireplace, mini-split, oak hardwoods, & back entry. Delightful details abound, from built-in wine storage to custom dog gates, arched doorways, + crown molding. Private second-floor primary suite includes seating area, built-in workspace, and new bath with double vanity and tiled shower. Skylights + large windows provide generous natural light. Exterior highlights include new roof and vinyl fence, freshly painted interior/exterior, one-car garage with double doors and storage, plus new septic system. Town water. Move-in ready and close to area amenities.
Home Details
Home Type
- Single Family
Est. Annual Taxes
- $7,218
Year Built
- Built in 1950 | Remodeled
Lot Details
- 0.9 Acre Lot
- Near Conservation Area
- Fenced Yard
- Fenced
- Level Lot
Parking
- 1 Car Detached Garage
- Parking Storage or Cabinetry
- Side Facing Garage
- Driveway
- Open Parking
- Off-Street Parking
Home Design
- Manufactured Home on a slab
- Cape Cod Architecture
- Frame Construction
- Shingle Roof
Interior Spaces
- 2,116 Sq Ft Home
- Crown Molding
- Vaulted Ceiling
- Skylights
- Recessed Lighting
- Light Fixtures
- Bay Window
- Family Room with Fireplace
- Dining Area
- Exterior Basement Entry
Kitchen
- Range
- Microwave
- Dishwasher
- Stainless Steel Appliances
- Solid Surface Countertops
Flooring
- Wood
- Laminate
- Ceramic Tile
Bedrooms and Bathrooms
- 3 Bedrooms
- Primary bedroom located on second floor
- 2 Full Bathrooms
- Double Vanity
- Bathtub with Shower
- Separate Shower
- Linen Closet In Bathroom
Laundry
- Laundry on main level
- Dryer
- Washer
Location
- Property is near public transit
- Property is near schools
Schools
- Robinson/Jj Elementary School
- Qualters Middle School
- Mansfield High School
Utilities
- Ductless Heating Or Cooling System
- Heating System Uses Natural Gas
- Baseboard Heating
- Electric Water Heater
- Private Sewer
Community Details
- No Home Owners Association
Listing and Financial Details
- Assessor Parcel Number M:006 B:060,2857055
Ownership History
Purchase Details
Home Financials for this Owner
Home Financials are based on the most recent Mortgage that was taken out on this home.Purchase Details
Home Financials for this Owner
Home Financials are based on the most recent Mortgage that was taken out on this home.Purchase Details
Home Financials for this Owner
Home Financials are based on the most recent Mortgage that was taken out on this home.Similar Homes in the area
Home Values in the Area
Average Home Value in this Area
Purchase History
| Date | Type | Sale Price | Title Company |
|---|---|---|---|
| Deed | $610,000 | None Available | |
| Deed | $610,000 | None Available | |
| Not Resolvable | $575,000 | None Available | |
| Not Resolvable | $265,000 | None Available |
Mortgage History
| Date | Status | Loan Amount | Loan Type |
|---|---|---|---|
| Open | $488,000 | Purchase Money Mortgage | |
| Closed | $488,000 | Purchase Money Mortgage | |
| Previous Owner | $546,250 | Purchase Money Mortgage | |
| Previous Owner | $375,000 | New Conventional | |
| Previous Owner | $221,000 | Stand Alone Refi Refinance Of Original Loan | |
| Previous Owner | $205,000 | No Value Available | |
| Previous Owner | $50,000 | No Value Available | |
| Previous Owner | $198,070 | No Value Available |
Property History
| Date | Event | Price | Change | Sq Ft Price |
|---|---|---|---|---|
| 05/27/2025 05/27/25 | Sold | $610,000 | +1.7% | $288 / Sq Ft |
| 04/23/2025 04/23/25 | Pending | -- | -- | -- |
| 04/16/2025 04/16/25 | For Sale | $599,900 | +2.5% | $284 / Sq Ft |
| 02/16/2022 02/16/22 | Sold | $585,000 | -0.8% | $266 / Sq Ft |
| 01/17/2022 01/17/22 | Pending | -- | -- | -- |
| 12/08/2021 12/08/21 | For Sale | $589,900 | +122.6% | $268 / Sq Ft |
| 11/20/2020 11/20/20 | Sold | $265,000 | -26.4% | $125 / Sq Ft |
| 10/19/2020 10/19/20 | Pending | -- | -- | -- |
| 10/12/2020 10/12/20 | For Sale | $360,000 | -- | $170 / Sq Ft |
Tax History Compared to Growth
Tax History
| Year | Tax Paid | Tax Assessment Tax Assessment Total Assessment is a certain percentage of the fair market value that is determined by local assessors to be the total taxable value of land and additions on the property. | Land | Improvement |
|---|---|---|---|---|
| 2025 | $7,218 | $548,100 | $249,600 | $298,500 |
| 2024 | $7,452 | $552,000 | $249,600 | $302,400 |
| 2023 | $7,368 | $522,900 | $249,600 | $273,300 |
| 2022 | $7,118 | $469,200 | $231,100 | $238,100 |
| 2021 | $6,334 | $412,400 | $202,200 | $210,200 |
| 2020 | $5,938 | $386,600 | $192,600 | $194,000 |
| 2019 | $5,421 | $356,200 | $160,400 | $195,800 |
| 2018 | $4,912 | $343,500 | $153,100 | $190,400 |
| 2017 | $4,823 | $321,100 | $148,700 | $172,400 |
| 2016 | $4,645 | $301,400 | $141,500 | $159,900 |
| 2015 | $4,616 | $297,800 | $141,500 | $156,300 |
Agents Affiliated with this Home
-
E
Seller's Agent in 2025
Esposito Group
eXp Realty
-
B
Seller Co-Listing Agent in 2025
Benjamin Esposito
eXp Realty
-
K
Seller Co-Listing Agent in 2025
Kristin O'Brien
eXp Realty
-
L
Seller's Agent in 2022
Lenia Driscoll
Brownstone Realty Group
-
A
Buyer's Agent in 2022
Amy Elwell
Atlantic Coast Homes,Inc
-
N
Seller's Agent in 2020
Nancy Miles
eXp Realty
Map
Source: MLS Property Information Network (MLS PIN)
MLS Number: 73360343
APN: MANS-000006-000000-000060






