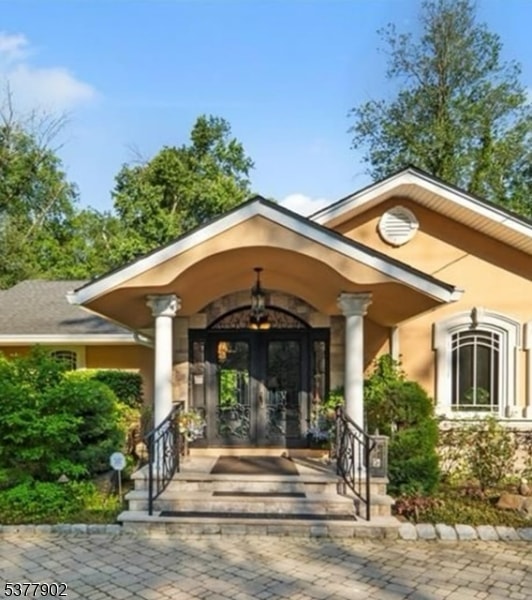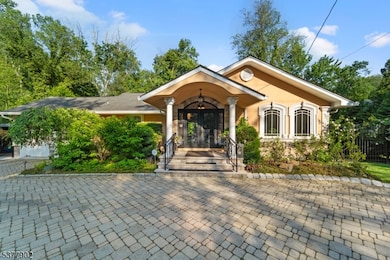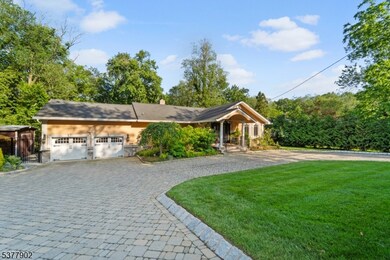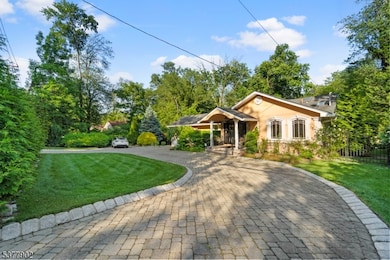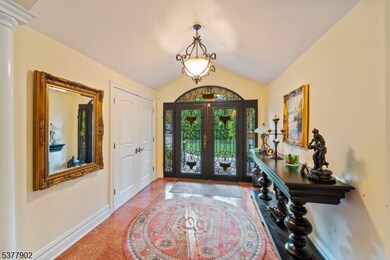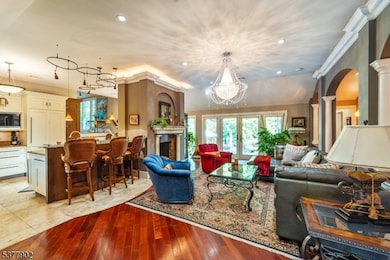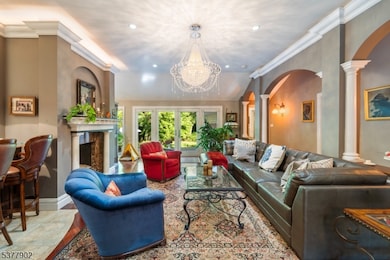198 Pascack Rd Hillsdale, NJ 07642
Estimated payment $7,894/month
Highlights
- Ranch Style House
- 2 Car Attached Garage
- Private Driveway
- Pascack Valley High School Rated A
- Eat-In Kitchen
- Wood Burning Fireplace
About This Home
Nestled on nearly half an acre of beautifully landscaped grounds, this meticulously renovated steel-beam constructed ranch offers a seamless blend of quality craftsmanship and thoughtful design. The expansive first floor features a bright and airy layout with Brazilian hardwood floors, radiant heat throughout, a large custom eat-in kitchen with dual fireplaces, and seamless access to the patio through sliding glass doors - perfect for indoor outdoor entertaining. The flexible floorplan includes multiple bedrooms, including a junior suite and a spacious primary suite with a private bath, all complemented by newly updated bathrooms. A striking rod iron railing leads to an upper-level family room and deck, while the full basement includes a cedar closet, laundry area, and access to a two-car garage. Step outside to your own private oasis - the backyard is a serene retreat with lush plantings, mature trees, and a manicured lawn, perfect for relaxing, hosting gatherings, or enjoying peaceful moments surrounded by nature. With new exterior finishes, roof, windows, and more, this home offers turn-key comfort in a prime location, complete with window treatments and washer/dryer included.
Listing Agent
ATTILIO ADAMO
SERHANT NEW JERSEY LLC Brokerage Phone: 201-264-8305 Listed on: 06/05/2025
Home Details
Home Type
- Single Family
Est. Annual Taxes
- $15,726
Year Built
- Built in 1950
Lot Details
- 0.47 Acre Lot
Parking
- 2 Car Attached Garage
- Private Driveway
Home Design
- Ranch Style House
- Stone Siding
Interior Spaces
- Wood Burning Fireplace
- Finished Basement
- Basement Fills Entire Space Under The House
Kitchen
- Eat-In Kitchen
- Gas Oven or Range
- Microwave
Bedrooms and Bathrooms
- 3 Bedrooms
- 3 Full Bathrooms
Utilities
- Radiant Heating System
- Standard Electricity
Listing and Financial Details
- Assessor Parcel Number 1127-00906-0000-00014-0000-
Map
Home Values in the Area
Average Home Value in this Area
Tax History
| Year | Tax Paid | Tax Assessment Tax Assessment Total Assessment is a certain percentage of the fair market value that is determined by local assessors to be the total taxable value of land and additions on the property. | Land | Improvement |
|---|---|---|---|---|
| 2025 | $15,727 | $495,800 | $239,700 | $256,100 |
| 2024 | $15,281 | $495,800 | $239,700 | $256,100 |
| 2023 | $14,869 | $495,800 | $239,700 | $256,100 |
| 2022 | $14,869 | $495,800 | $239,700 | $256,100 |
| 2021 | $14,705 | $495,800 | $239,700 | $256,100 |
| 2020 | $14,413 | $495,800 | $239,700 | $256,100 |
| 2019 | $14,383 | $495,800 | $239,700 | $256,100 |
| 2018 | $13,887 | $495,800 | $239,700 | $256,100 |
| 2017 | $13,659 | $495,800 | $239,700 | $256,100 |
| 2016 | $13,456 | $495,800 | $239,700 | $256,100 |
| 2015 | $13,030 | $495,800 | $239,700 | $256,100 |
| 2014 | $12,935 | $495,800 | $239,700 | $256,100 |
Property History
| Date | Event | Price | List to Sale | Price per Sq Ft |
|---|---|---|---|---|
| 10/10/2025 10/10/25 | Pending | -- | -- | -- |
| 06/05/2025 06/05/25 | For Sale | $1,249,000 | -- | -- |
Purchase History
| Date | Type | Sale Price | Title Company |
|---|---|---|---|
| Deed | -- | -- | |
| Deed | $635,000 | -- |
Mortgage History
| Date | Status | Loan Amount | Loan Type |
|---|---|---|---|
| Previous Owner | $508,000 | No Value Available |
Source: Garden State MLS
MLS Number: 3980702
APN: 27-00906-0000-00014
- 2 Wierimus Ln
- 15 Oak Trail Rd
- 32 Chadwick Rd
- 140 Oak Trail Rd
- 7 Stony Ridge Dr
- 25 Cherry Place
- 33 Oak St
- 85 Taylor St
- 22 Beech St
- 59 White Beeches Dr Unit 59C
- 680 Mariann Place
- 662 Jefferson Ave
- 24 Brookside Place
- 667 Mckinley Ave
- 35 Glendale Dr
- 192 Broadway
- 137 Broadway
- 17 Sycamore Ave
- 42 Werimus Rd
- 665 Calvin St
