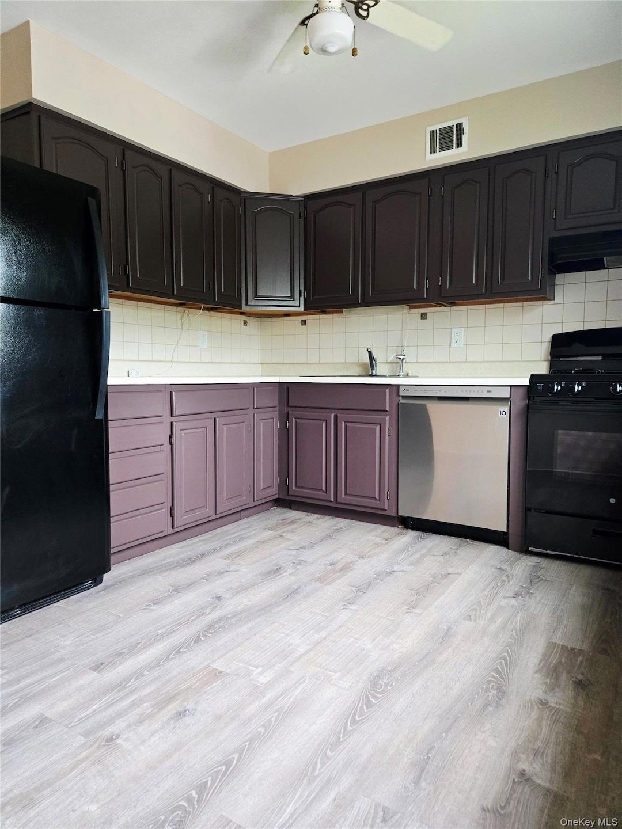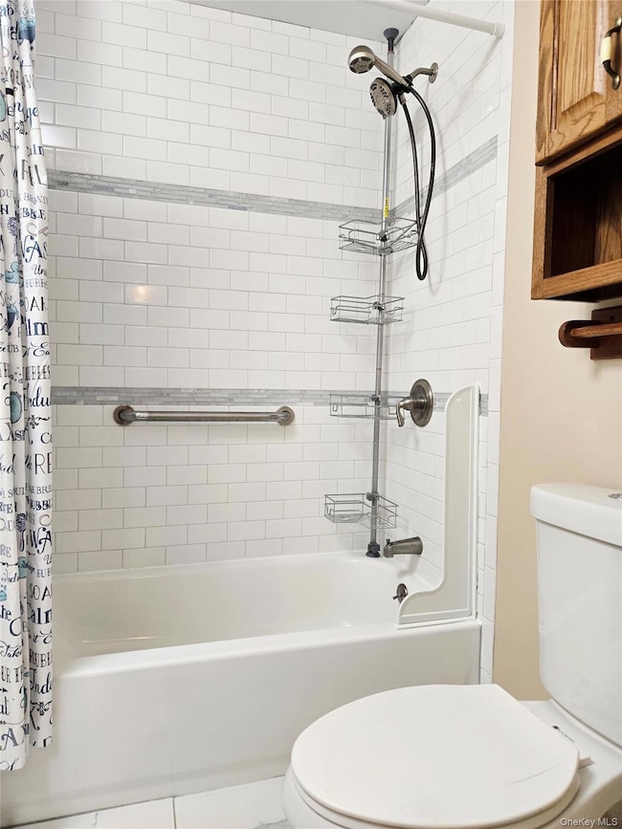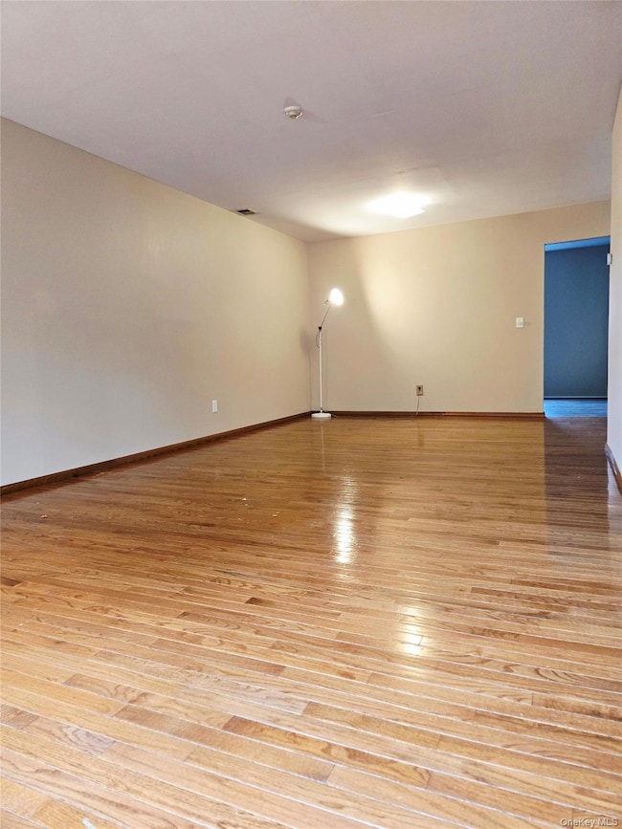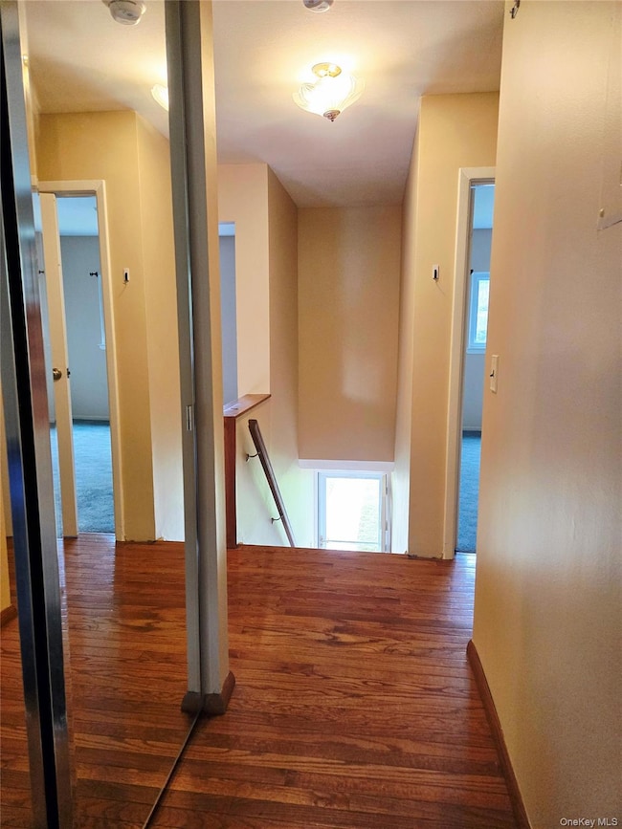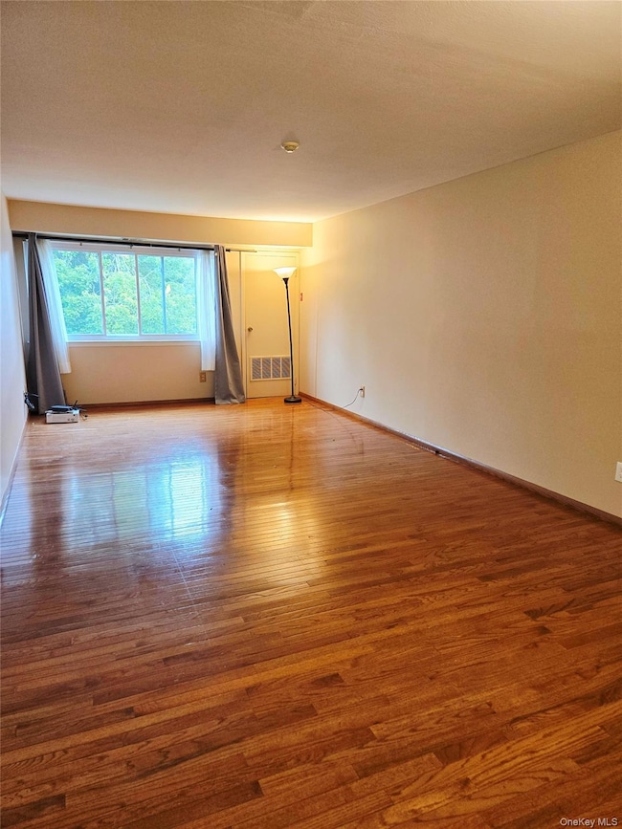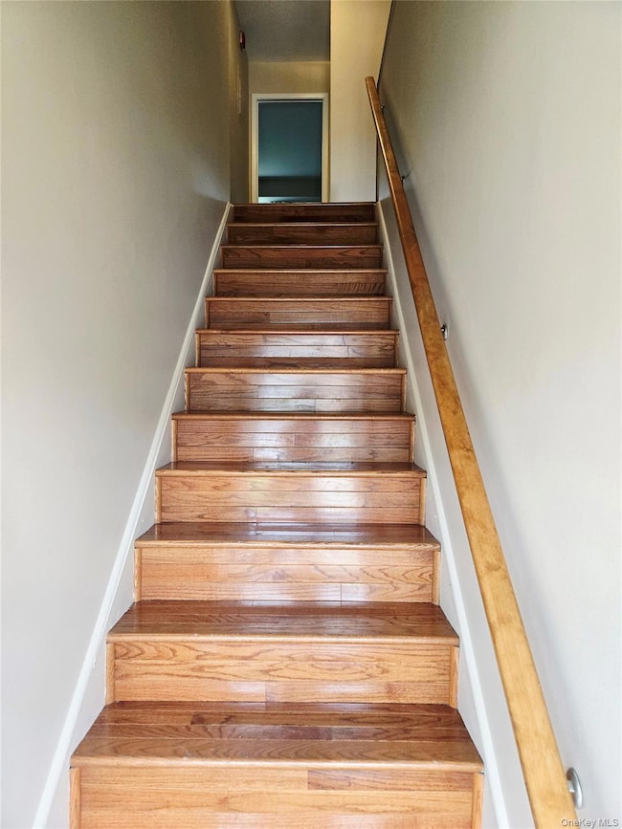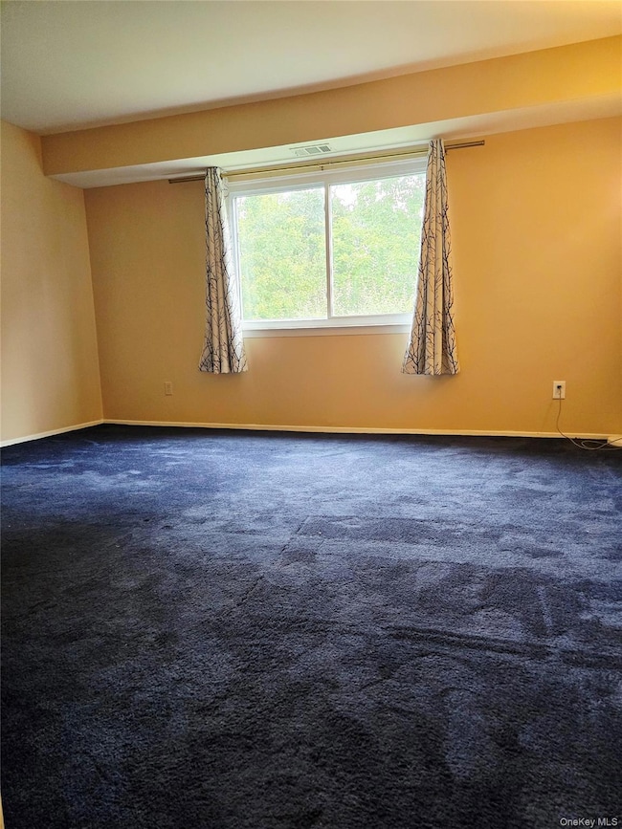Estimated payment $1,567/month
Highlights
- Fitness Center
- Open Floorplan
- Wood Flooring
- Longwood Senior High School Rated A-
- Clubhouse
- Sauna
About This Home
Updated 2-Bedroom, 1.5-Bath Co-Op with Parking & Full Amenities - Upper Unit / 2nd floor Move right in to this bright and updated 2-bedroom, 1.5-bath upper-level Co-Op offering comfort, convenience, and modern living in a beautifully maintained community. The home features a sun-filled open living and dining area, a cheerful eat-in kitchen with freshly painted cabinetry, a renovated full bath, and a private half bath in the primary bedroom. Additional updates include new energy-efficient windows, freshly painted interiors, and excellent closet space throughout. Enjoy the peace of a second-floor location with easy access to all that this amenity-rich community has to offer. Monthly Maintenance Includes: property taxes, building insurance, heat, hot water, cooking gas, landscaping, snow removal, energy-efficient HVAC units (maintained by the co-op), and full use of all community amenities. Shareholder Responsibility: electric, cable/internet, and interior upkeep — keeping monthly expenses simple and predictable. Community amenities include a designated parking space, two outdoor pools, an indoor pool, saunas, two fitness centers, tennis and basketball courts, and a renovated clubhouse with patio and BBQ area. On-site live-in maintenance and evening security staff provide added peace of mind. Freshly updated and priced to welcome your offer, this move-in ready home offers a rare opportunity to enjoy spacious living, abundant amenities, and a strong sense of community — all in one place.
Listing Agent
Showcase of Long Island Realty Brokerage Phone: 631-585-2400 License #40KA1154352 Listed on: 08/24/2025
Property Details
Home Type
- Co-Op
Year Built
- Built in 1978
Lot Details
- 1 Common Wall
- Landscaped
Home Design
- Garden Home
- Frame Construction
Interior Spaces
- 875 Sq Ft Home
- Open Floorplan
- New Windows
Kitchen
- Eat-In Kitchen
- Oven
- Dishwasher
Flooring
- Wood
- Carpet
Bedrooms and Bathrooms
- 2 Bedrooms
Parking
- 1 Parking Space
- Assigned Parking
Schools
- Coram Elementary School
- Longwood Junior High School
- Longwood High School
Utilities
- Central Air
- Heating System Uses Natural Gas
- Cable TV Available
Community Details
Overview
- Maintained Community
- Community Parking
Amenities
- Sauna
- Door to Door Trash Pickup
- Clubhouse
Recreation
- Tennis Courts
- Community Playground
- Fitness Center
- Community Pool
- Snow Removal
Pet Policy
- Dogs and Cats Allowed
Building Details
- Security
Map
Home Values in the Area
Average Home Value in this Area
Property History
| Date | Event | Price | List to Sale | Price per Sq Ft | Prior Sale |
|---|---|---|---|---|---|
| 08/24/2025 08/24/25 | For Sale | $249,900 | +122.1% | $286 / Sq Ft | |
| 12/11/2024 12/11/24 | Off Market | $112,500 | -- | -- | |
| 07/13/2020 07/13/20 | Sold | $112,500 | -6.2% | -- | View Prior Sale |
| 03/17/2020 03/17/20 | Pending | -- | -- | -- | |
| 03/17/2020 03/17/20 | For Sale | $119,999 | -- | -- |
Source: OneKey® MLS
MLS Number: 902181
- 199 Pointe Cir N
- 209 Pointe Cir N
- 202 Pointe Cir N Unit 202
- 163 Pointe Cir N
- 224 Pointe Cir N
- 226 Pointe Cir N
- 138 Pointe Cir N
- 2 Cassie Ct
- 17 Montana Ct
- 2 Sierra Ct Unit 2
- 19 Redwood Ct Unit 19
- 10 Pointe Cir S Unit 10
- 80 Pointe Cir S Unit 80 - Upper
- 79 Pointe Cir S Unit 79
- 38 Pointe Cir S Unit Upper
- 71 Pointe Cir S
- 49 Pointe Cir S
- 53 Pointe Cir S
- 51 Pointe Cir S Unit 51
- 5 Fredricksburg Ct
- 3 Osage Ct
- 5 Laramie Ct
- 19 Sierra Ct
- 50 Gibbs Rd Unit $1760 - 1 Bedroom Apt.
- 5 Norfolk Ct
- 144 Sequoia Dr
- 12 Thrush Path
- 1 Avalon Pines Dr
- 1-174 Pineview Ln
- 118 Pineview Ln Unit 118
- 38 Chelsea Dr
- 124 Mount Sinai Coram Rd
- 100 Stonegate Way
- 110 E Bartlett Rd
- 203 Pinewoods Crescent
- 100 Glen Hollow Dr
- 1998 Route 112
- 3 William St Unit 1
- 14 Nottingham Place Unit 1408B
- 14 Nottingham Place Unit 1409B
