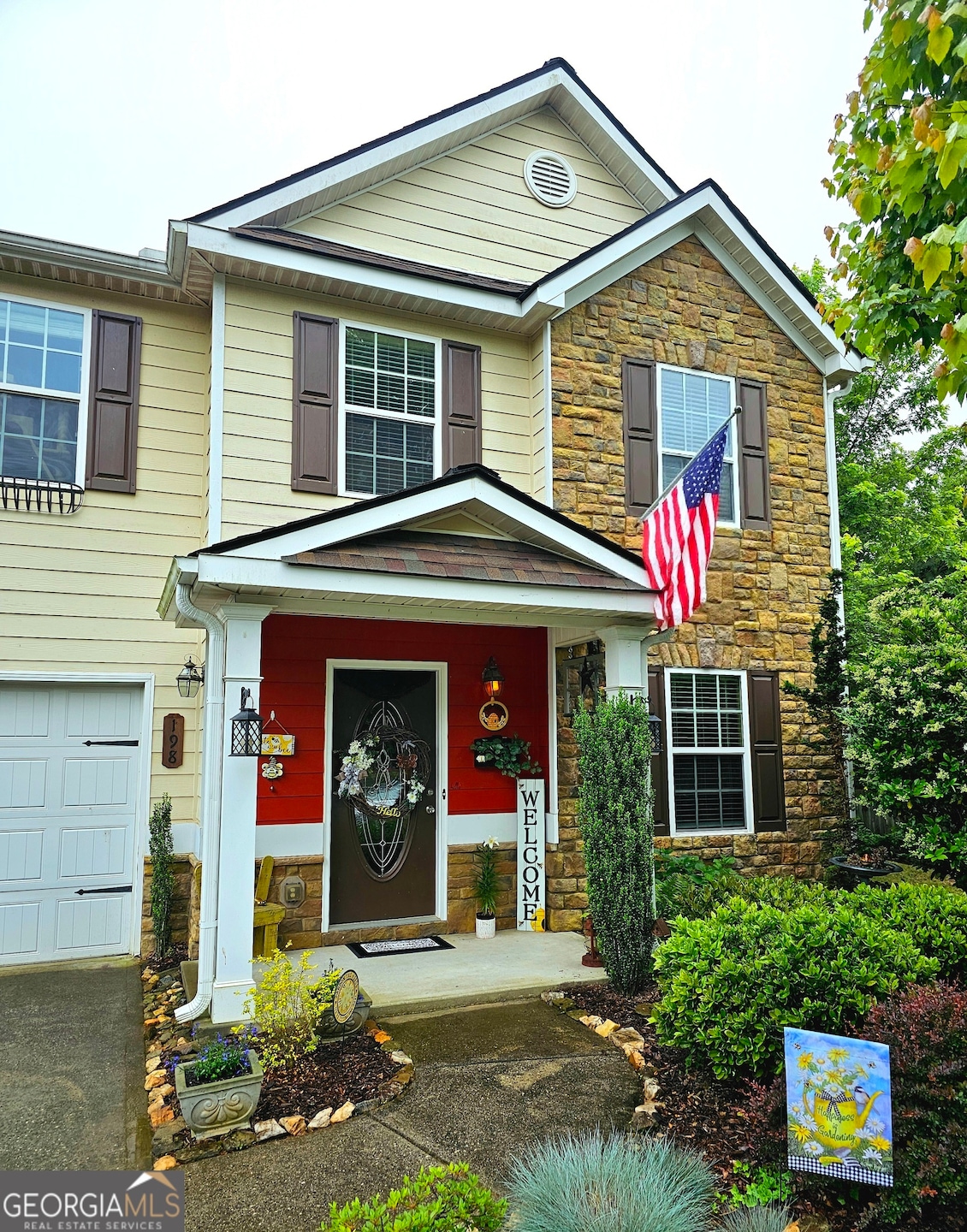
198 Red Hawk Dr Dawsonville, GA 30534
Estimated payment $2,414/month
Highlights
- Home Theater
- Craftsman Architecture
- Wood Flooring
- Robinson Elementary School Rated 9+
- Dining Room Seats More Than Twelve
- Loft
About This Home
PRICED TO SELL!!! Welcome to your dream home located in the highly sought-after area of Dawsonville, Ga. This home is surrounded by scenic beauty and has easy access to local amenities, including shopping, dining, hospitals and schools. This home offers 4 bedrooms and 2 1/2 bathrooms upstairs. A large sitting room off of the oversized master bedroom is perfect for a home office or movie room. The chef's kitchen with a custom island overlooking the living room with a beautiful stone fireplace is made for entertaining. It doesn't stop there, this home also has a full family room, dining room, & eat in kitchen. Laundry room is upstairs next to the bedrooms, adding practicality to the flow of this home. The back yard is also a great place to sit and watch the sunset in peace with a privacy fence surround. It is hard to find such a great location and community. Schedule your appointment today!!! MOTIVATED SELLERS!!!
Listing Agent
Jason Mitchell Real Estate Georgia Brokerage Phone: 678-936-9645 License #359018 Listed on: 08/27/2025

Home Details
Home Type
- Single Family
Est. Annual Taxes
- $2,762
Year Built
- Built in 2008
Lot Details
- 8,276 Sq Ft Lot
- Privacy Fence
- Back Yard Fenced
- Level Lot
HOA Fees
- $21 Monthly HOA Fees
Home Design
- Craftsman Architecture
- Brick Exterior Construction
- Slab Foundation
- Composition Roof
- Concrete Siding
- Stone Siding
- Stone
Interior Spaces
- 2,660 Sq Ft Home
- 2-Story Property
- Ceiling Fan
- Fireplace With Gas Starter
- Double Pane Windows
- Family Room
- Living Room with Fireplace
- Dining Room Seats More Than Twelve
- Formal Dining Room
- Home Theater
- Home Office
- Loft
- Bonus Room
Kitchen
- Breakfast Area or Nook
- Breakfast Bar
- Walk-In Pantry
- Oven or Range
- Dishwasher
- Kitchen Island
- Solid Surface Countertops
Flooring
- Wood
- Carpet
- Tile
Bedrooms and Bathrooms
- 4 Bedrooms
- Split Bedroom Floorplan
- Walk-In Closet
- Double Vanity
- Soaking Tub
- Bathtub Includes Tile Surround
- Separate Shower
Laundry
- Laundry Room
- Laundry in Hall
Parking
- 2 Car Garage
- Parking Accessed On Kitchen Level
Schools
- Robinson Elementary School
- Dawson County Middle School
- Dawson County High School
Utilities
- Forced Air Heating and Cooling System
- Underground Utilities
- Gas Water Heater
- High Speed Internet
- Phone Available
- Cable TV Available
Community Details
- $500 Initiation Fee
- Association fees include ground maintenance
- Red Hawk Ridge Subdivision
Listing and Financial Details
- Tax Lot 142
Map
Home Values in the Area
Average Home Value in this Area
Tax History
| Year | Tax Paid | Tax Assessment Tax Assessment Total Assessment is a certain percentage of the fair market value that is determined by local assessors to be the total taxable value of land and additions on the property. | Land | Improvement |
|---|---|---|---|---|
| 2024 | $2,745 | $168,760 | $20,000 | $148,760 |
| 2023 | $2,745 | $168,080 | $20,000 | $148,080 |
| 2022 | $2,510 | $117,160 | $12,000 | $105,160 |
| 2021 | $2,225 | $98,360 | $12,000 | $86,360 |
| 2020 | $2,243 | $94,800 | $12,000 | $82,800 |
| 2019 | $2,201 | $92,200 | $12,000 | $80,200 |
| 2018 | $2,205 | $92,200 | $12,000 | $80,200 |
| 2017 | $1,988 | $83,117 | $12,000 | $71,117 |
| 2016 | $1,819 | $76,072 | $10,000 | $66,072 |
| 2015 | $1,878 | $76,072 | $10,000 | $66,072 |
| 2014 | $1,731 | $67,926 | $8,000 | $59,926 |
| 2013 | -- | $64,847 | $8,000 | $56,847 |
Property History
| Date | Event | Price | Change | Sq Ft Price |
|---|---|---|---|---|
| 08/27/2025 08/27/25 | Price Changed | $399,999 | -1.0% | $150 / Sq Ft |
| 08/27/2025 08/27/25 | For Sale | $403,999 | -- | $152 / Sq Ft |
Purchase History
| Date | Type | Sale Price | Title Company |
|---|---|---|---|
| Deed | $136,500 | -- | |
| Deed | $168,650 | -- | |
| Deed | -- | -- |
Mortgage History
| Date | Status | Loan Amount | Loan Type |
|---|---|---|---|
| Previous Owner | $166,500 | New Conventional |
Similar Homes in Dawsonville, GA
Source: Georgia MLS
MLS Number: 10592090
APN: 092-000-020-145
- 361 Tower Dr
- 48 Pearl Chambers Ct
- 179 Pearl Chambers Dr
- 7402 Courtyard Dr
- 101 Shepard Dr
- 82 Nashport Ln
- 41 Oak St
- 15 Spring Branch Dr
- 83 Midnight Run N
- 7128 Dawsonville Hwy
- 259 Grand Hickory Way
- 136 Hickory Hills Dr
- 227 Water Oak Way
- 148 Silver Beech Ln
- 105 Springwood Ln
- 142 Cedar Springs Ln
- 228 Riley Cir
- 216 Riley Cir
- 212 Riley Cir
- 247 Riley Cir






