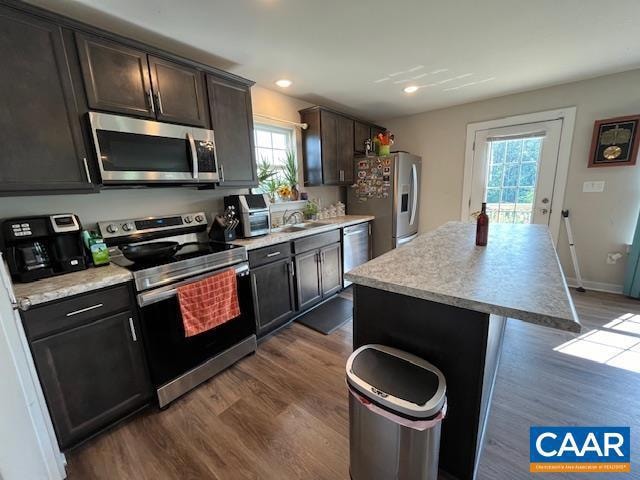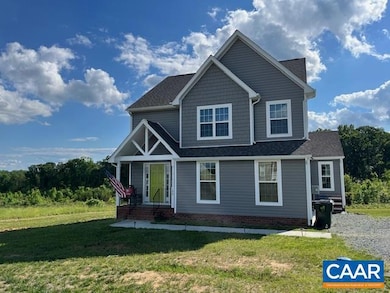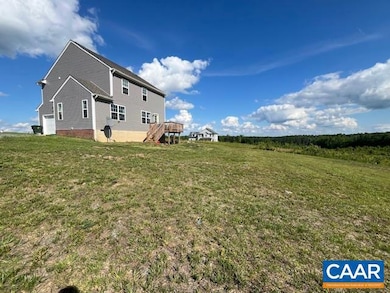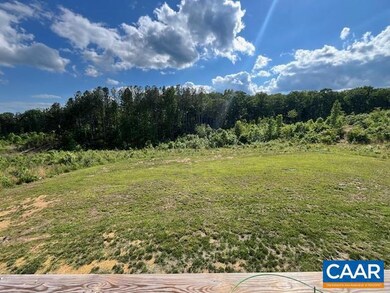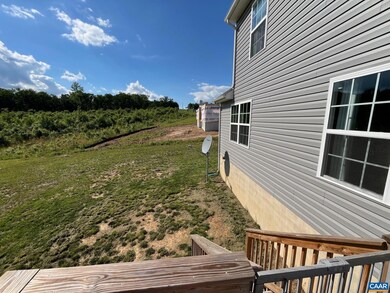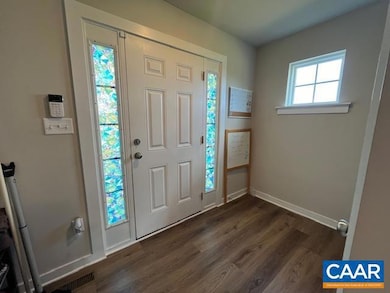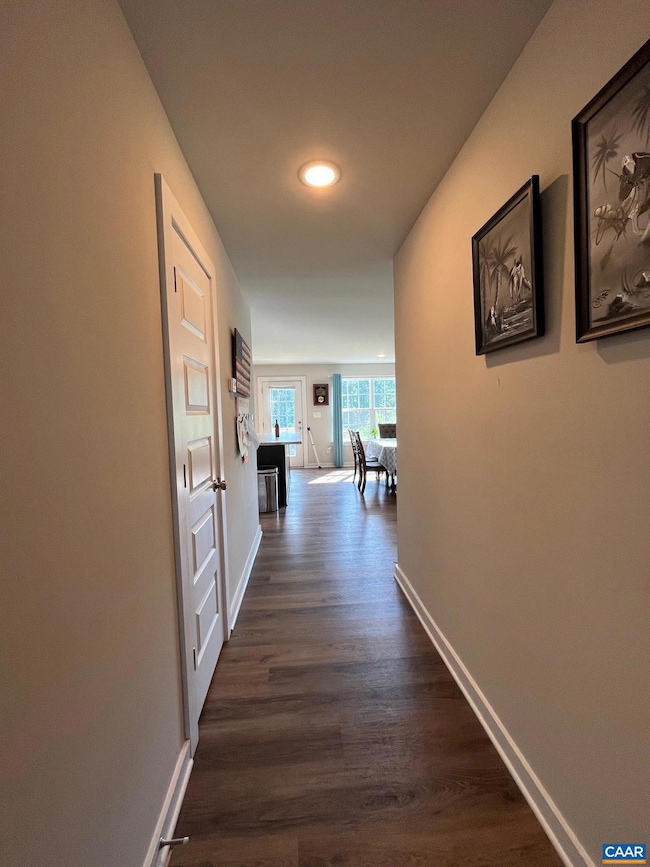198 Riva Way Palmyra, VA 22963
Highlights
- Wood Flooring
- No HOA
- Dining Room
- Great Room
- Laundry Room
- Heat Pump System
About This Home
Spacious 4 bedrooms and 2.5 bathrooms, perfect for comfortable living. The main level features an open-concept layout connecting the kitchen, dining area, and great room?ideal for everyday living and entertaining. The kitchen includes a large island, stainless steel appliances, a glass-top stove, and a convenient pantry. The home's main level also has a half-bath and entry to the attached 2-car garage. Upstairs, the primary suite offers a private bathroom and walk-in closet. Three additional bedrooms, a full bath, and a laundry room complete the upper level. Enjoy peaceful views from the rear deck overlooking the backyard. ????????? ???????? ???????? ?????????????????????? ???? ???????? ???? ?? ????????-?????? ???????? ???????? ?????????? ?????? ??????????! There is a $45 application fee (credit 650+, income 3x monthly rent). We also do rental history background checks and employment verification.
Listing Agent
LAUREL OAK PROPERTY MANAGEMENT, LLC License #0225057745[106892] Listed on: 05/14/2025
Home Details
Home Type
- Single Family
Est. Annual Taxes
- $2,727
Year Built
- Built in 2023
Lot Details
- 0.43 Acre Lot
Parking
- Gravel Driveway
Interior Spaces
- 1,861 Sq Ft Home
- Property has 2 Levels
- Great Room
- Dining Room
- Fire and Smoke Detector
Kitchen
- Electric Oven or Range
- Microwave
- Dishwasher
Flooring
- Wood
- Carpet
- Vinyl
Bedrooms and Bathrooms
- 4 Bedrooms
- 2.5 Bathrooms
Laundry
- Laundry Room
- Dryer
- Washer
Schools
- Central Elementary School
- Fluvanna Middle School
- Fluvanna High School
Utilities
- No Cooling
- Heat Pump System
- Well
- Septic Tank
Listing and Financial Details
- Residential Lease
- No Smoking Allowed
- Available 7/18/25
Community Details
Overview
- No Home Owners Association
Pet Policy
- Pets allowed on a case-by-case basis
Map
Source: Bright MLS
MLS Number: 664558
APN: 31 19 18
- 36 Thomas Jefferson Pkwy
- 0 Thomas Jefferson Pkwy Unit 662352
- 263 Main St
- 13298 James Madison Hwy
- 58 Church St
- 240 Stoneleigh Rd
- Lot 1 Georges Mill Rd
- 12330 James Madison Hwy
- 2276 Shiloh Church Rd
- 1692 Broken Island Rd
- 1566 Georges Mill Rd
- 0 Merry Oaks Ln Unit 662353
- 0 Shilo Church Road (State Rt 647) (Tract: Perry)
- 164 Riva Way
- 17 Riva Way
- 2671 Thomas Jefferson Pkwy Unit Home In Palmyra
- 2044 Wilmington Rd
- 2 Pineknoll Cir
- 21 Brougham Rd
- 38 Marwood Dr
- 7 N Bearwood Dr
- 9 Green Ct
- 47 Laurin St
- 100 Stonegate Terrace
- 4004 Shannon Hill Rd
- 4488 Shannon Hill Rd
- 2020 Farringdon Rd
- 3190 Prestwick Place
- 1500 Piper Way
- 1055 Hacktown Rd
- 915 Campbell Rd
- 2278 Hansens Mountain Rd
- 310 Fisher St
- 2279 Whittington Dr
- 2135 Saranac Ct
