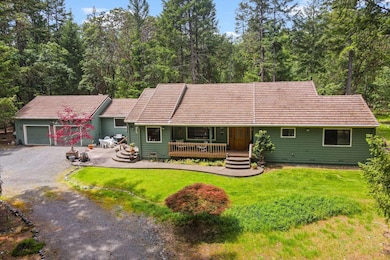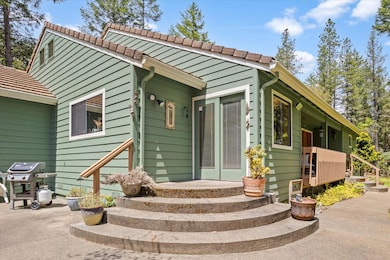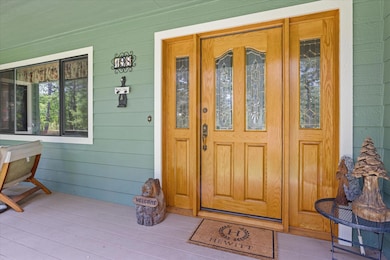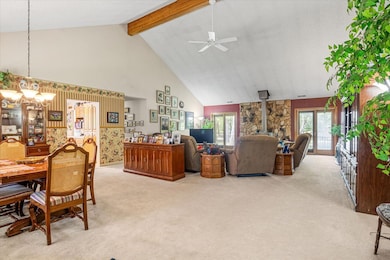
198 Rossier Ln Grants Pass, OR 97527
Estimated payment $3,596/month
Highlights
- Hot Property
- RV Access or Parking
- Deck
- Horse Property
- Open Floorplan
- Forest View
About This Home
Timeless Southern Oregon Beauty on Usable Acreage - Quality, Comfort & Charm! Quality-built and nestled on a peaceful parcel in Southern Oregon, this 3bd, 2.5ba home blends timeless construction with classic upgrades. Vaulted ceilings, large windows, and warm wood finishes create a welcoming interior, anchored by a cozy woodstove set on brick. Kitchen features solid wood cabinets, tile counters, and a sunny breakfast nook. Spacious primary suite wing w/dual vanities, soaking tub, walk-in closet. Enjoy room to garden, raise animals, or savor the quiet beauty of rural life. Plenty of space for a shop, RV, or boat—no HOA, no hassle. Imagine morning coffee on the porch, evenings under star-filled skies, and the freedom to live how YOU choose. Oversized 800+sf 3car garage, tile roof, 2+acre well-maintained country-luxury estate minutes from Griffin Park & Rogue River - bring your boat! (and room to park it, too.) Schedule your tour today and make this countryside retreat your next chapter!
Listing Agent
Real Estate Alliance & Lease License #201241981 Listed on: 11/02/2025
Home Details
Home Type
- Single Family
Est. Annual Taxes
- $3,393
Year Built
- Built in 1992
Lot Details
- 2.51 Acre Lot
- Landscaped
- Native Plants
- Level Lot
- Property is zoned Rr2 5; Rural Res 2 5 Ac, Rr2 5; Rural Res 2 5 Ac
Parking
- 2 Car Attached Garage
- Workshop in Garage
- Garage Door Opener
- Driveway
- RV Access or Parking
Property Views
- Forest
- Neighborhood
Home Design
- Ranch Style House
- Pillar, Post or Pier Foundation
- Frame Construction
- Tile Roof
- Concrete Perimeter Foundation
Interior Spaces
- 2,749 Sq Ft Home
- Open Floorplan
- Built-In Features
- Vaulted Ceiling
- Ceiling Fan
- Wood Burning Fireplace
- Double Pane Windows
- Great Room
- Living Room with Fireplace
- Dining Room
Kitchen
- Breakfast Area or Nook
- Breakfast Bar
- Oven
- Range
- Microwave
- Dishwasher
- Kitchen Island
- Tile Countertops
Flooring
- Carpet
- Tile
Bedrooms and Bathrooms
- 3 Bedrooms
- Walk-In Closet
- Double Vanity
- Soaking Tub
- Bathtub with Shower
Laundry
- Laundry Room
- Dryer
- Washer
Home Security
- Carbon Monoxide Detectors
- Fire and Smoke Detector
Accessible Home Design
- Accessible Bedroom
- Accessible Hallway
- Accessible Closets
- Accessible Doors
Outdoor Features
- Horse Property
- Deck
- Patio
- Front Porch
Utilities
- Forced Air Heating and Cooling System
- Space Heater
- Heating System Uses Wood
- Heat Pump System
- Well
- Water Heater
- Septic Tank
Listing and Financial Details
- Assessor Parcel Number R321796
Community Details
Overview
- No Home Owners Association
- Rossier Subdivision
Recreation
- Community Playground
- Park
- Trails
Matterport 3D Tour
Map
Home Values in the Area
Average Home Value in this Area
Tax History
| Year | Tax Paid | Tax Assessment Tax Assessment Total Assessment is a certain percentage of the fair market value that is determined by local assessors to be the total taxable value of land and additions on the property. | Land | Improvement |
|---|---|---|---|---|
| 2025 | $3,393 | $472,390 | -- | -- |
| 2024 | $3,393 | $458,640 | -- | -- |
| 2023 | $2,856 | $445,270 | $0 | $0 |
| 2022 | $2,713 | $432,310 | $0 | $0 |
| 2021 | $2,621 | $419,720 | $0 | $0 |
| 2020 | $2,734 | $407,500 | $0 | $0 |
| 2019 | $2,624 | $395,640 | $0 | $0 |
| 2018 | $2,661 | $384,120 | $0 | $0 |
| 2017 | $2,660 | $372,930 | $0 | $0 |
| 2016 | $2,251 | $362,070 | $0 | $0 |
| 2015 | $2,173 | $351,530 | $0 | $0 |
| 2014 | $2,117 | $341,300 | $0 | $0 |
Property History
| Date | Event | Price | List to Sale | Price per Sq Ft |
|---|---|---|---|---|
| 11/02/2025 11/02/25 | For Sale | $629,900 | 0.0% | $229 / Sq Ft |
| 09/26/2025 09/26/25 | Pending | -- | -- | -- |
| 08/16/2025 08/16/25 | For Sale | $629,900 | 0.0% | $229 / Sq Ft |
| 08/15/2025 08/15/25 | Pending | -- | -- | -- |
| 06/23/2025 06/23/25 | Price Changed | $629,900 | -3.0% | $229 / Sq Ft |
| 05/23/2025 05/23/25 | For Sale | $649,500 | -- | $236 / Sq Ft |
Purchase History
| Date | Type | Sale Price | Title Company |
|---|---|---|---|
| Interfamily Deed Transfer | -- | Amrock Inc | |
| Bargain Sale Deed | -- | Steinman Susan | |
| Interfamily Deed Transfer | -- | Amrock | |
| Interfamily Deed Transfer | -- | Amrock | |
| Interfamily Deed Transfer | -- | Amrock | |
| Interfamily Deed Transfer | -- | Amrock | |
| Interfamily Deed Transfer | -- | Title Source Inc | |
| Interfamily Deed Transfer | -- | None Available | |
| Interfamily Deed Transfer | -- | Lsi | |
| Interfamily Deed Transfer | -- | None Available | |
| Interfamily Deed Transfer | -- | Ticor Title Company Oregon | |
| Interfamily Deed Transfer | -- | First American Title Ins Co | |
| Interfamily Deed Transfer | -- | First American Title Ins Co |
Mortgage History
| Date | Status | Loan Amount | Loan Type |
|---|---|---|---|
| Open | $320,000 | New Conventional | |
| Previous Owner | $301,815 | New Conventional | |
| Previous Owner | $292,000 | New Conventional | |
| Previous Owner | $240,300 | New Conventional | |
| Previous Owner | $184,500 | New Conventional | |
| Previous Owner | $179,500 | New Conventional | |
| Previous Owner | $116,200 | New Conventional |
About the Listing Agent

Kat has served the community through years of change and differing real estate markets. Through all these changes, Kat has remained loyal and steadfast, achieving unprecedented success through hard work and focused attention to detail & client needs. This caring, hard work and diligence has made Kat the Number 1 Overall Agent at House of Realty, surpassing sales records in both dollar volume and number of sales. A degree in Business Management is the foundation of her savvy negotiations and
Katherine 'Kat''s Other Listings
Source: Oregon Datashare
MLS Number: 220202548
APN: R321796
- 145 Griffin Rd
- 211 Peaceful Valley Ln
- 5461 Riverbanks Rd
- 925 Ferry Rd
- 0 Ferry Rd Unit 104
- 1080 Ferry Rd
- 876 Ferry
- 175 Quail Ln
- 503 Quail Ln
- 10517 Lower River Rd
- 10523 Lower River Rd
- 10511 Lower River Rd
- 3217 Riverbanks Rd
- 484 Shadow Hills Dr
- 151 Ewe Creek Rd
- 900 Shadow Hills Dr
- 770 Pass Creek Rd
- 243 Ewe Creek Rd
- 11990 Artlin Rd
- 12370 Lower River Rd
- 2087 Upper River Rd
- 1337 SW Foundry St Unit B
- 3101 Williams Hwy
- 1135 NE D St
- 1465 NE 10th St
- 1100 Fruitdale Dr
- 1051 E Park St
- 439 Canyon Oak Dr
- 1841 NE D St
- 1660 NE Foothill Blvd
- 4290 Lake Shore Dr
- 7001 Rogue River Hwy Unit H
- 621 N River Rd
- 734 Powell Creek Rd
- 326 W Stevenson St
- 459 4th Ave
- 6554 Or-238 Unit ID1337818P






