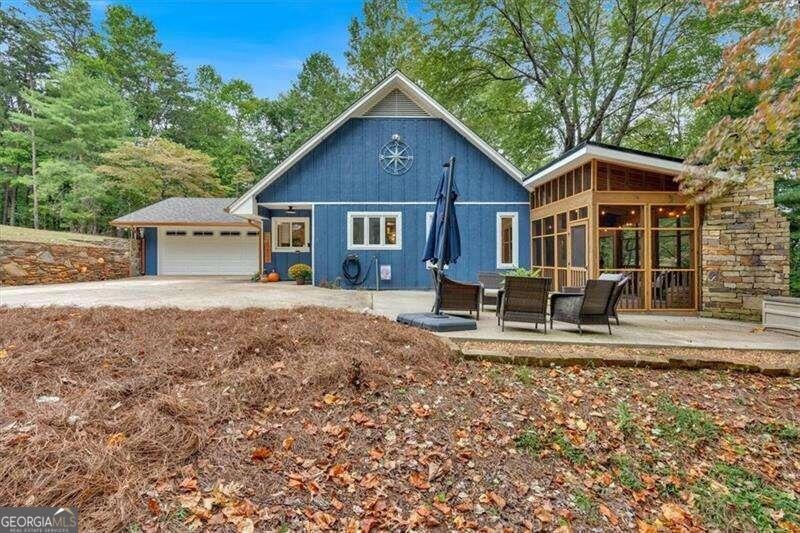Welcome to your ideal retreat, nestled in the tranquil beauty of Jasper, Georgia! This remarkable property at 198 Sharpview Trail perfectly combines serenity with modern living. Set on nearly 6 acres, the home offers breathtaking panoramic views of the surrounding mountains and abundant natural beauty. As you step inside this pristine residence, you will be greeted by a warm and inviting atmosphere. The open floor plan allows for a seamless flow between the living room, dining area, and kitchen. A cozy wood-burning furnace in the living room not only provides warmth but also serves as a relaxing focal point. The kitchen is a chef's dream, featuring sleek countertops, modern appliances, and plenty of storage space. The expansive master suite on the main level serves as a private oasis, complete with a newly renovated luxurious en-suite bathroom. Wake up each morning to stunning views of nature and enjoy the fresh mountain air right from your bedroom. The second bathroom has been completely remodeled, featuring sophisticated lighting, a new vanity, and tile work throughout. A versatile sunrooms can function as a home office or entertainment area, providing the flexibility to suit any lifestyle. This home has also includes a full walk-up attic that spans the entire length of the house, fully floored for extra storage or whatever your heart desires! Step outside onto the enclosed porch and be mesmerized by the breathtaking beauty of the outdoors. Whether sipping morning coffee or hosting a barbecue, the porch is the perfect space to unwind and take in the remarkable views next to the outdoor fireplace. Just beyond the backyard lies "The Dream Shop"! This 50x50 work shop is the ultimate destination for fulfilling all your aspirations. Enter a realm where possibilities are endless, and your dreams can truly come to life. Located in a desirable community, this property provides access to an array of amenities. Enjoy outdoor activities such as hiking, fishing, and boating in the nearby parks and lakes. Additionally, the vibrant town of Jasper offers a variety of shops, restaurants, and entertainment options just a short drive away. Take a short stroll to the winery, enjoy mountain viewCOs and fresh air all while sipping on a glass of wine. No need to worry about painting for years to come as this home has new paint inside and out, new roof, new gutters, and crawl space encapsulated in 2024. DonCOt miss your chance to claim 198 Sharpview Trail as your personal sanctuary. Schedule a showing today and experience the essence of mountain living at its finest!

