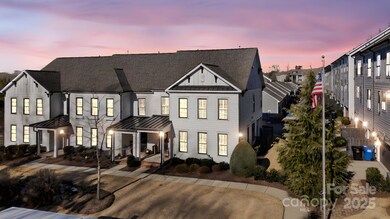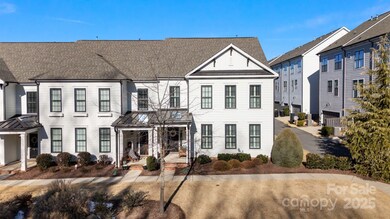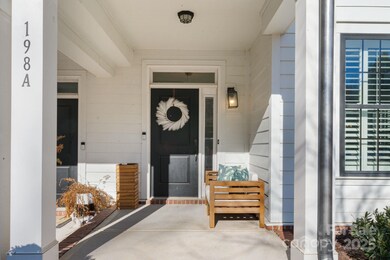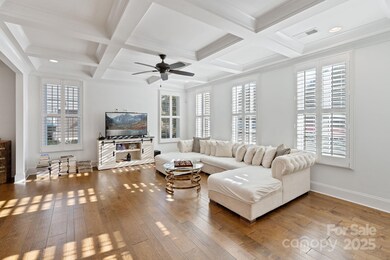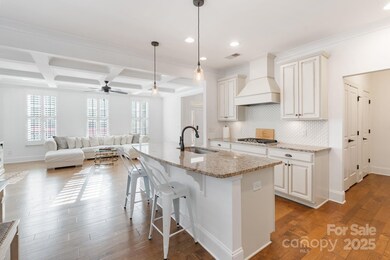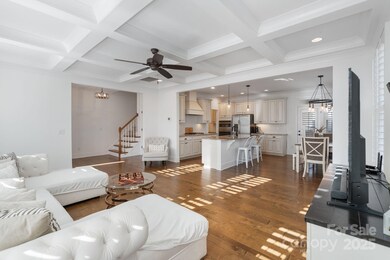
198 Singleton Rd Unit A Mooresville, NC 28117
Lake Norman NeighborhoodEstimated Value: $491,000 - $526,000
Highlights
- Open Floorplan
- Pond
- Wood Flooring
- Lake Norman Elementary School Rated A-
- Traditional Architecture
- End Unit
About This Home
As of March 2025Previously Villas at Morrison Plantation Model Home, this home has it ALL!! No upgrade has gone amiss. Situated upon RARE corner lot & end unit - multiple windows allow natural light to all rooms! Highly desirable Pinot Floorplan due to thoughtful consideration of every area! Gorgeous gourmet kitchen w/ LARGE kitchen island, granite countertops, stainless steel appliances including 5 burner gas cooktop, 42" cabinets w/ molding & dining area! Other notable features of home include coffered ceilings, plantation shutters, upgraded lighting, pantry, real hardwood floors, new paint, and 2-CAR attached garage! Explore upstairs to your spacious primary suite with additional bonus area for nursery or office. En-suite bathroom w/ dual vanities, dual closets, and large standalone shower. 2 additional bedrooms upstairs host tasteful interior finishings & plenty of natural light. Desirable community within walking distance to all Mooresville has to offer! Dining, breweries, shopping and more!
Last Agent to Sell the Property
Realty ONE Group Select Brokerage Email: grossuc@gmail.com License #274657 Listed on: 01/16/2025

Townhouse Details
Home Type
- Townhome
Est. Annual Taxes
- $4,335
Year Built
- Built in 2017
Lot Details
- End Unit
HOA Fees
- $132 Monthly HOA Fees
Parking
- 2 Car Attached Garage
- Garage Door Opener
- Driveway
Home Design
- Traditional Architecture
- Slab Foundation
- Composition Roof
- Hardboard
Interior Spaces
- 2-Story Property
- Open Floorplan
- Wired For Data
- Built-In Features
- Ceiling Fan
- Insulated Windows
- Window Treatments
- Mud Room
- Pull Down Stairs to Attic
- Home Security System
Kitchen
- Double Self-Cleaning Convection Oven
- Gas Oven
- Gas Cooktop
- Range Hood
- Microwave
- Plumbed For Ice Maker
- Dishwasher
- Kitchen Island
- Disposal
Flooring
- Wood
- Tile
Bedrooms and Bathrooms
- 3 Bedrooms
- Walk-In Closet
Laundry
- Dryer
- Washer
Outdoor Features
- Pond
- Patio
- Rear Porch
Schools
- Lake Norman Elementary School
- Lakeshore Middle School
- Lake Norman High School
Utilities
- Forced Air Heating and Cooling System
- Heating System Uses Natural Gas
- Electric Water Heater
- Cable TV Available
Listing and Financial Details
- Assessor Parcel Number 4647-13-4369.000
Community Details
Overview
- Csi Management Association
- Built by Meeting Street
- Villas At Morrison Plantation Subdivision, Pinot Floorplan
- Mandatory home owners association
Recreation
- Trails
Ownership History
Purchase Details
Home Financials for this Owner
Home Financials are based on the most recent Mortgage that was taken out on this home.Purchase Details
Home Financials for this Owner
Home Financials are based on the most recent Mortgage that was taken out on this home.Purchase Details
Home Financials for this Owner
Home Financials are based on the most recent Mortgage that was taken out on this home.Similar Homes in Mooresville, NC
Home Values in the Area
Average Home Value in this Area
Purchase History
| Date | Buyer | Sale Price | Title Company |
|---|---|---|---|
| Jiva Tajuddin M | $500,000 | None Listed On Document | |
| Cannon David | $425,000 | None Available | |
| Dubois Kimberly | $292,500 | None Available |
Mortgage History
| Date | Status | Borrower | Loan Amount |
|---|---|---|---|
| Previous Owner | Cannon David | $30,447 | |
| Previous Owner | Cannon David | $380,000 | |
| Previous Owner | Dubois Kimberly | $125,100 |
Property History
| Date | Event | Price | Change | Sq Ft Price |
|---|---|---|---|---|
| 03/12/2025 03/12/25 | Sold | $500,000 | -3.8% | $232 / Sq Ft |
| 01/24/2025 01/24/25 | Price Changed | $520,000 | -1.0% | $241 / Sq Ft |
| 01/16/2025 01/16/25 | For Sale | $525,000 | +23.5% | $243 / Sq Ft |
| 08/17/2021 08/17/21 | Sold | $425,000 | +3.7% | $201 / Sq Ft |
| 07/19/2021 07/19/21 | Pending | -- | -- | -- |
| 07/17/2021 07/17/21 | For Sale | $409,950 | -- | $194 / Sq Ft |
Tax History Compared to Growth
Tax History
| Year | Tax Paid | Tax Assessment Tax Assessment Total Assessment is a certain percentage of the fair market value that is determined by local assessors to be the total taxable value of land and additions on the property. | Land | Improvement |
|---|---|---|---|---|
| 2024 | $4,335 | $434,630 | $65,000 | $369,630 |
| 2023 | $4,335 | $434,630 | $65,000 | $369,630 |
| 2022 | $3,254 | $285,780 | $33,000 | $252,780 |
| 2021 | $3,250 | $285,780 | $33,000 | $252,780 |
| 2020 | $3,250 | $285,780 | $33,000 | $252,780 |
| 2019 | $3,221 | $285,780 | $33,000 | $252,780 |
| 2018 | $2,727 | $241,530 | $35,000 | $206,530 |
Agents Affiliated with this Home
-
Cristina Grossu

Seller's Agent in 2025
Cristina Grossu
Realty ONE Group Select
(808) 341-4995
21 in this area
169 Total Sales
-
Gabriel Cicala
G
Buyer's Agent in 2025
Gabriel Cicala
Stone Realty Group
(717) 917-9731
3 in this area
22 Total Sales
-
Dina Narciso

Seller's Agent in 2021
Dina Narciso
Rawson Realty, LLC
(704) 622-4992
9 in this area
32 Total Sales
-
Kent Temple

Buyer's Agent in 2021
Kent Temple
Keller Williams Unified
(704) 408-1802
33 in this area
151 Total Sales
Map
Source: Canopy MLS (Canopy Realtor® Association)
MLS Number: 4214108
APN: 4647-13-4369.000
- 114 Mint Ave Unit A
- 133 Capital Ave Unit B
- 110 Dime Ln
- 164 Singleton Rd
- 181 Singleton Rd
- 156 Singleton Rd
- 165 Singleton Rd
- 135 Singleton Rd
- 123 Singleton Rd
- 248 Singleton Rd Unit 25
- 117 Middleton Place
- 125 N Wendover Trace
- 129 N Audubon Ave
- 105 Runningdeer Dr
- 157 Montibello Dr
- 138 Montibello Dr
- 353 Montibello Dr
- 214 Farmstead Ln
- 255 Fernbrook Dr
- 160 Fernbrook Dr
- 198 Singleton Rd Unit Lot 602
- 198 Singleton Rd Unit Lot 601
- 198 Singleton Rd Unit Lot 603
- 198 Singleton Rd
- 198 Singleton Rd Unit B
- 113 Capital Ave Unit B
- 113 Capital Ave Unit C
- 113 Capital Ave
- 113C Capital Ave Unit 103
- 113A Capital Ave Unit 101
- 113B Capital Ave Unit 102
- 113B Capital Ave
- 110 Mint Avenue C
- 110-C Mint Ave
- 110 Mint Ave Unit 702
- 110 Mint Ave Unit D
- 110 Mint Ave Unit C
- 110 Mint Ave Unit 703
- 110 Mint Ave
- 119 Capital Ave Unit 205

