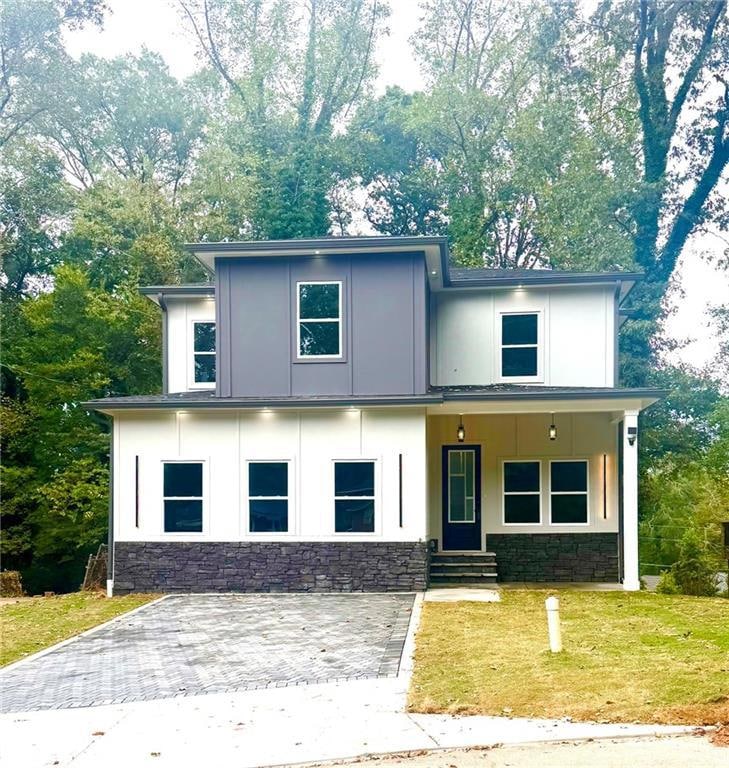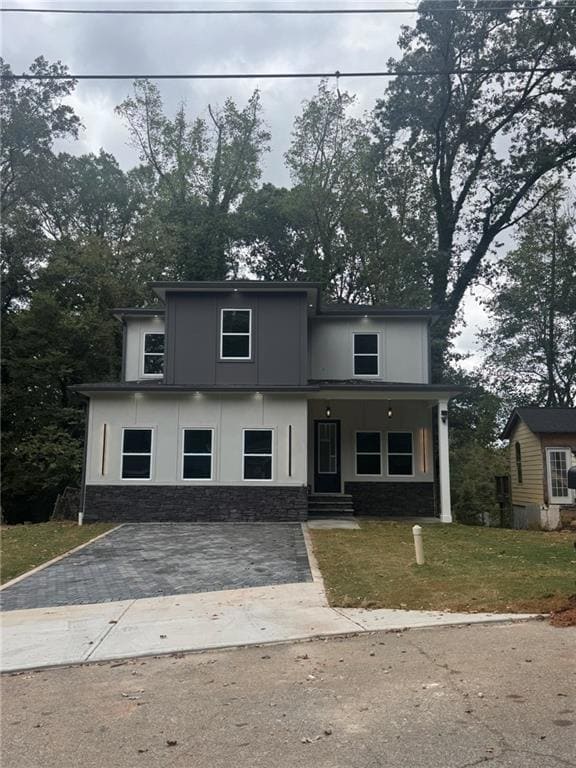198 Stanhope Cir NW Atlanta, GA 30314
Hunter Hills NeighborhoodEstimated payment $2,987/month
Highlights
- Hot Property
- City View
- Traditional Architecture
- New Construction
- Deck
- Bonus Room
About This Home
Don't miss this incredible opportunity to own a New Construction home near the Mercedes-Benz Stadium and within walking distance to the Atlanta Beltline! This spacious single-family home offers everything buyers are looking for: a full basement with kitchen, giving you the option to accommodate parents, extended family, or create an income-producing rental unit. The possibilities are endless-live upstairs while renting the basement, or simply enjoy the luxury of multi-generational living all under one roof. The spacious layout includes large bedrooms with walk-in closets, a dedicated game room or playroom, and an upstairs deck perfect for grilling and entertaining. The expansive backyard provides plenty of room for family fun or outdoor gatherings. With its prime location, modern finishes, and flexible design, this home is an excellent choice for families needing extra space, as well as investors seeking duplex-style income potential. So whether you're a family looking for space and convenience or an investor seeking a high-demand rental opportunity, this property delivers it all. The seller is highly motivated to sell to a qualified buyer and opportunities like this don't last long. Schedule your showing today and make this exceptional home yours before someone else does!
Home Details
Home Type
- Single Family
Est. Annual Taxes
- $1,304
Year Built
- Built in 2025 | New Construction
Lot Details
- 7,314 Sq Ft Lot
- Level Lot
- Cleared Lot
- Back and Front Yard
Home Design
- Traditional Architecture
- Slab Foundation
- Shingle Roof
- Vinyl Siding
Interior Spaces
- 3,343 Sq Ft Home
- 3-Story Property
- Ceiling Fan
- Electric Fireplace
- Insulated Windows
- Family Room
- Bonus Room
- Game Room
- City Views
- Fire and Smoke Detector
- Laundry on upper level
Kitchen
- Open to Family Room
- Walk-In Pantry
- Electric Range
- Dishwasher
- Kitchen Island
- Disposal
Flooring
- Tile
- Vinyl
Bedrooms and Bathrooms
- Walk-In Closet
- Dual Vanity Sinks in Primary Bathroom
- Low Flow Plumbing Fixtures
- Soaking Tub
Finished Basement
- Walk-Out Basement
- Basement Fills Entire Space Under The House
- Finished Basement Bathroom
Parking
- 4 Parking Spaces
- Driveway
Eco-Friendly Details
- Energy-Efficient Appliances
- Energy-Efficient Insulation
- Energy-Efficient Thermostat
Outdoor Features
- Deck
Schools
- F. L. Stanton Elementary School
- John Lewis Invictus Academy/Harper-Archer Middle School
- Booker T. Washington High School
Utilities
- Central Heating and Cooling System
- Tankless Water Heater
Community Details
- Hunter Hills Subdivision
Listing and Financial Details
- Home warranty included in the sale of the property
- Assessor Parcel Number 14 014200140657
Map
Home Values in the Area
Average Home Value in this Area
Tax History
| Year | Tax Paid | Tax Assessment Tax Assessment Total Assessment is a certain percentage of the fair market value that is determined by local assessors to be the total taxable value of land and additions on the property. | Land | Improvement |
|---|---|---|---|---|
| 2025 | $1,016 | $31,840 | $31,840 | -- |
| 2023 | $1,016 | $31,840 | $31,840 | $0 |
| 2022 | $503 | $12,440 | $12,440 | $0 |
| 2021 | $198 | $20,720 | $20,720 | $0 |
| 2020 | $403 | $9,840 | $9,840 | $0 |
| 2019 | $421 | $9,680 | $9,680 | $0 |
| 2018 | $184 | $4,440 | $4,440 | $0 |
| 2017 | $76 | $1,760 | $1,760 | $0 |
| 2016 | $76 | $1,760 | $1,760 | $0 |
| 2015 | $545 | $1,760 | $1,760 | $0 |
| 2014 | $80 | $1,760 | $1,760 | $0 |
Property History
| Date | Event | Price | List to Sale | Price per Sq Ft |
|---|---|---|---|---|
| 10/27/2025 10/27/25 | For Sale | $549,900 | 0.0% | $164 / Sq Ft |
| 10/01/2025 10/01/25 | For Sale | $549,990 | -- | $165 / Sq Ft |
Purchase History
| Date | Type | Sale Price | Title Company |
|---|---|---|---|
| Warranty Deed | -- | -- | |
| Deed | $12,300 | -- | |
| Quit Claim Deed | -- | -- |
Mortgage History
| Date | Status | Loan Amount | Loan Type |
|---|---|---|---|
| Open | $334,750 | New Conventional |
Source: First Multiple Listing Service (FMLS)
MLS Number: 7672126
APN: 14-0142-0014-065-7
- 183 Arcadia Cir NW
- 154 Stanhope Cir NW
- 156 Arcadia Cir NW
- 95 Arcadia Cir NW
- 1222 Bronx St NW
- 0 Bronx St NW Unit 10529647
- 169 Burbank Dr NW
- 1189 Gardenia St NW
- 1062 Lena St NW
- 1058 Lena St NW
- 1196 Mobile St NW
- 1183 Mobile St NW
- 42 Burbank Dr NW
- 1081 Harwell St NW
- 1043 Westmoor Dr NW
- 1047 Westmoor Dr NW
- 1019 Westmoor Dr NW
- 161 Stanhope Cir NW
- 246 Stafford St NW
- 1200 Mobile St NW
- 1168 Mobile St NW
- 108 Burbank Dr NW
- 1142 Mobile St NW
- 1011 Michigan Ave NW Unit C tiny studio
- 1056 Harwell St NW
- 14 Stafford St NW Unit B
- 14 Stafford St NW Unit A
- 1003 Lena St NW
- 15 Burbank Dr SW Unit 5
- 15 Burbank Dr SW Unit 4
- 1351 Eason St NW
- 1033 Martin Luther King jr Dr NW Unit 1033
- 998 Mayson Turner Rd NW
- 998 Mayson Turner Rd NW Unit A
- 988 Mayson Turner Rd NW
- 992 Lena St NW
- 983 Harwell St NW







