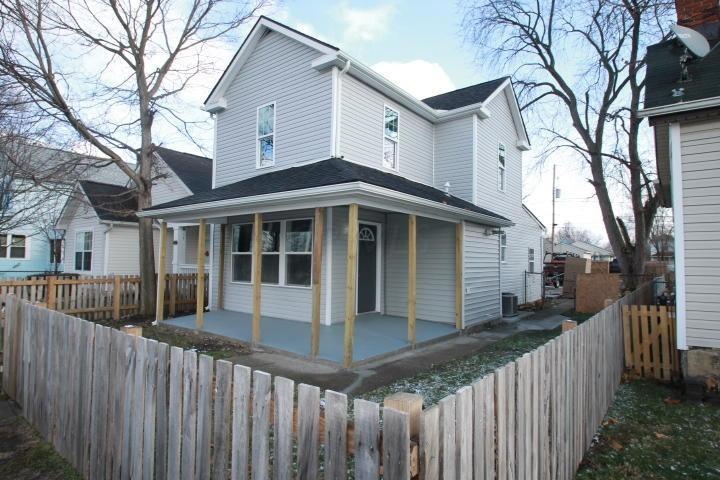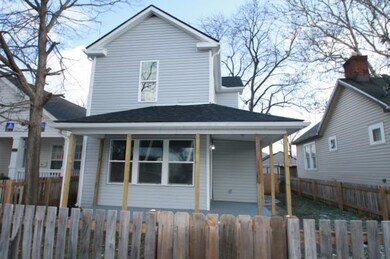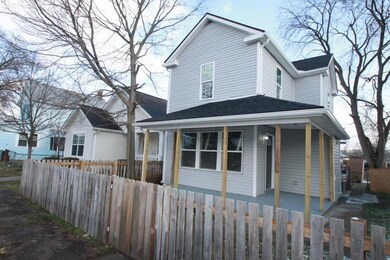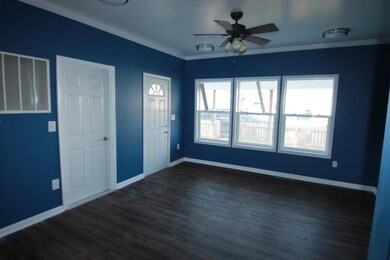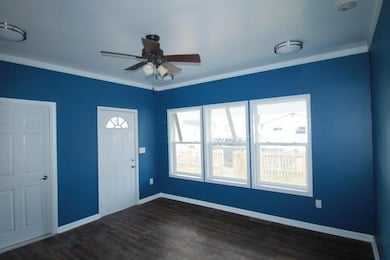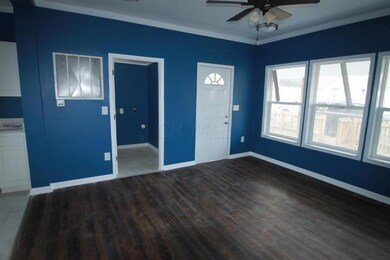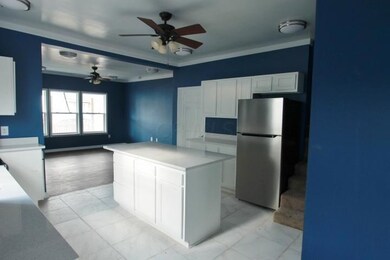
198 Stevens Ave Columbus, OH 43222
Franklinton NeighborhoodAbout This Home
As of July 2021This beautiful cozy home completely remodeled close to downtown, won't last long! 3 bedrooms and two full baths. Kitchen has new cabinets, granite counter tops, brand new stainless steel appliances, large island and new flooring. Both bathrooms have been completely updated with new tub/shower, vanities, toilets, light fixtures and flooring. Bedrooms have new carpet and there is fresh paint throughout. Updated electrical and plumbing. Brand new roof, a/c, furnace, hot water tank and windows. Close to highways, restaurants and shopping.
Come and see it now!
Last Agent to Sell the Property
Sonia DeBernardo
Carleton Realty, LLC License #2017000061 Listed on: 08/02/2021
Last Buyer's Agent
Tonya Fisher
Key Realty
Home Details
Home Type
Single Family
Est. Annual Taxes
$2,132
Year Built
1900
Lot Details
0
Listing Details
- Type: Residential
- Accessible Features: No
- Year Built: 1900
- Tax Year: 2019
- Property Sub-Type: Single Family Residence
- Lot Size Acres: 0.11
- Co List Office Phone: 614-891-0000
- MLS Status: Closed
- Subdivision Name: Belmont
- ResoBuildingAreaSource: Realist
- Reso Interior Features: Dishwasher, Electric Range, Gas Water Heater, Microwave, Refrigerator
- Unit Levels: Two
- New Construction: No
- Reso Window Features: Insulated All
- Basement Basement YN2: Yes
- Rooms:Living Room: Yes
- Air Conditioning Central: Yes
- Interior Flooring Carpet: Yes
- Interior Amenities Gas Water Heater: Yes
- Interior Amenities Microwave: Yes
- Foundation:Block: Yes
- Exterior Vinyl Siding: Yes
- Windows Insulated All: Yes
- Interior Amenities Dishwasher: Yes
- Interior Amenities Electric Range: Yes
- Basement Description Cellar: Yes
- Rooms 1st Flr Laundry: Yes
- Levels Two2: Yes
- Common Walls No Common Walls: Yes
- Special Features: None
- Property Sub Type: Detached
Interior Features
- Entry Level Bedrooms: 1
- Upstairs Bedrooms: 2
- Upstairs 1 Full Bathrooms: 1
- Entry Level Full Bathrooms: 1
- Basement: Cellar
- Entry Level Dining Room: 1
- Entry Level Living Room: 1
- Utility Space (Entry Level): 1
- Basement YN: Yes
- Full Bathrooms: 2
- Total Bedrooms: 3
- Flooring: Wood, Carpet
- Main Level Bedrooms: 1
- Other Rooms:Dining Room: Yes
Exterior Features
- Home Warranty: Yes
- Common Walls: No Common Walls
- Foundation Details: Block
- Patio And Porch Features: Patio
- Patio and Porch Features Patio: Yes
Garage/Parking
- Attached Garage: No
- Parking Features: On Street
- Parking Features On Street: Yes
Utilities
- Heating: Forced Air
- Cooling: Central Air
- Cooling Y N: Yes
- HeatingYN: Yes
- Heating:Forced Air: Yes
- Heating:Gas2: Yes
Condo/Co-op/Association
- Association: No
Schools
- Junior High Dist: COLUMBUS CSD 2503 FRA CO.
Lot Info
- Parcel Number: 010-046772
- Lot Size Sq Ft: 4791.6
Tax Info
- Tax Annual Amount: 539.0
Ownership History
Purchase Details
Home Financials for this Owner
Home Financials are based on the most recent Mortgage that was taken out on this home.Purchase Details
Home Financials for this Owner
Home Financials are based on the most recent Mortgage that was taken out on this home.Purchase Details
Purchase Details
Purchase Details
Purchase Details
Similar Homes in Columbus, OH
Home Values in the Area
Average Home Value in this Area
Purchase History
| Date | Type | Sale Price | Title Company |
|---|---|---|---|
| Warranty Deed | $164,000 | Crown Search Services Ltd | |
| Warranty Deed | $20,000 | Landsel Title Box | |
| Warranty Deed | $12,000 | Landsel Title Box | |
| Survivorship Deed | $5,500 | Golden Title Box | |
| Warranty Deed | $6,000 | -- | |
| Deed | -- | -- |
Mortgage History
| Date | Status | Loan Amount | Loan Type |
|---|---|---|---|
| Open | $155,800 | New Conventional |
Property History
| Date | Event | Price | Change | Sq Ft Price |
|---|---|---|---|---|
| 04/26/2025 04/26/25 | Price Changed | $196,999 | -3.9% | $183 / Sq Ft |
| 04/09/2025 04/09/25 | Price Changed | $204,999 | -4.7% | $191 / Sq Ft |
| 04/01/2025 04/01/25 | For Sale | $214,999 | 0.0% | $200 / Sq Ft |
| 03/31/2025 03/31/25 | Off Market | $214,999 | -- | -- |
| 03/22/2025 03/22/25 | For Sale | $214,999 | +31.1% | $200 / Sq Ft |
| 07/30/2021 07/30/21 | Sold | $164,000 | 0.0% | $152 / Sq Ft |
| 06/26/2021 06/26/21 | Off Market | $164,000 | -- | -- |
| 02/04/2021 02/04/21 | Price Changed | $179,900 | -5.3% | $167 / Sq Ft |
| 01/15/2021 01/15/21 | For Sale | $189,900 | +849.5% | $176 / Sq Ft |
| 09/03/2019 09/03/19 | Sold | $20,000 | -9.1% | $19 / Sq Ft |
| 08/02/2019 08/02/19 | Pending | -- | -- | -- |
| 08/01/2019 08/01/19 | Price Changed | $22,000 | -8.3% | $20 / Sq Ft |
| 06/11/2019 06/11/19 | Price Changed | $24,000 | -14.3% | $22 / Sq Ft |
| 04/16/2019 04/16/19 | Price Changed | $28,000 | -12.5% | $26 / Sq Ft |
| 04/03/2019 04/03/19 | For Sale | $32,000 | -- | $30 / Sq Ft |
Tax History Compared to Growth
Tax History
| Year | Tax Paid | Tax Assessment Tax Assessment Total Assessment is a certain percentage of the fair market value that is determined by local assessors to be the total taxable value of land and additions on the property. | Land | Improvement |
|---|---|---|---|---|
| 2024 | $2,132 | $46,520 | $6,270 | $40,250 |
| 2023 | $2,105 | $46,515 | $6,265 | $40,250 |
| 2022 | $525 | $9,660 | $1,260 | $8,400 |
| 2021 | $717 | $9,660 | $1,260 | $8,400 |
| 2020 | $1,133 | $9,660 | $1,260 | $8,400 |
| 2019 | $539 | $8,890 | $1,050 | $7,840 |
| 2018 | $529 | $8,890 | $1,050 | $7,840 |
| 2017 | $575 | $8,890 | $1,050 | $7,840 |
| 2016 | $603 | $8,650 | $1,540 | $7,110 |
| 2015 | $520 | $8,650 | $1,540 | $7,110 |
| 2014 | $536 | $8,650 | $1,540 | $7,110 |
| 2013 | $332 | $9,625 | $1,715 | $7,910 |
Agents Affiliated with this Home
-
D
Seller's Agent in 2025
Dylan Walker
Vision Realty, Inc.
-
S
Seller's Agent in 2021
Sonia DeBernardo
Carleton Realty, LLC
-
T
Buyer's Agent in 2021
Tonya Fisher
Key Realty
-
J
Seller's Agent in 2019
Joan Elfein
Ohio Broker Direct, LLC
-
S
Buyer's Agent in 2019
Sarah Lepore
Fourseasons Realty LLC.
Map
Source: Columbus and Central Ohio Regional MLS
MLS Number: 221001391
APN: 010-046772
- 200 Schultz Ave
- 134 Schultz Ave
- 155 Schultz Ave
- 147 Schultz Ave
- 0 N Guilford Ave
- 101 Stevens Ave Unit 103
- 78-80 Stevens Ave
- 57 N Guilford Ave
- 48 N Guilford Ave
- 30-34 N Guilford Ave
- 63 Hayden Ave
- 55 Hayden Ave
- 48 N Princeton Ave
- 40 Hayden Ave
- 55 Brehl Ave
- 137 Wisconsin Ave
- 2263 W Broad St
- 75 Brehl Ave
- 142 Wisconsin Ave
- 87 S Princeton Ave
