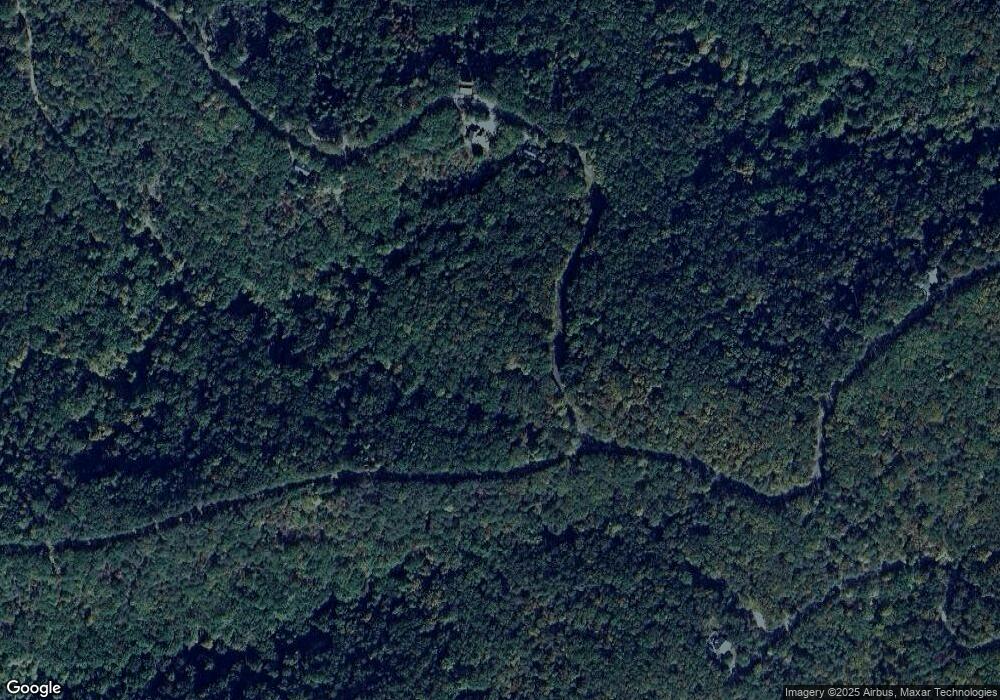198 Stirratt Rd Ranger, GA 30734
Estimated Value: $847,799 - $873,000
4
Beds
3
Baths
3,482
Sq Ft
$248/Sq Ft
Est. Value
About This Home
This home is located at 198 Stirratt Rd, Ranger, GA 30734 and is currently estimated at $861,933, approximately $247 per square foot. 198 Stirratt Rd is a home located in Gordon County with nearby schools including Fairmount Elementary School, Red Bud Middle School, and Sonoraville High School.
Ownership History
Date
Name
Owned For
Owner Type
Purchase Details
Closed on
Feb 23, 2024
Sold by
Deep South Holdings Llc
Bought by
Savage Christian and White Dianna
Current Estimated Value
Purchase Details
Closed on
Jan 19, 2024
Sold by
Beers Land Holding Llc
Bought by
Deep South Holdings Llc
Purchase Details
Closed on
Dec 12, 2023
Sold by
Cchs Investments Llc
Bought by
Beers Land Holding Llc
Purchase Details
Closed on
Sep 6, 2018
Sold by
Culbertson Robbert Page
Bought by
Bishop Anthony and Bishop Lori
Create a Home Valuation Report for This Property
The Home Valuation Report is an in-depth analysis detailing your home's value as well as a comparison with similar homes in the area
Home Values in the Area
Average Home Value in this Area
Purchase History
| Date | Buyer | Sale Price | Title Company |
|---|---|---|---|
| Savage Christian | -- | -- | |
| Deep South Holdings Llc | -- | -- | |
| Beers Land Holding Llc | -- | -- | |
| Bishop Anthony | $3,000 | -- |
Source: Public Records
Tax History Compared to Growth
Tax History
| Year | Tax Paid | Tax Assessment Tax Assessment Total Assessment is a certain percentage of the fair market value that is determined by local assessors to be the total taxable value of land and additions on the property. | Land | Improvement |
|---|---|---|---|---|
| 2024 | $75 | $2,960 | $2,960 | $0 |
| 2023 | $46 | $1,800 | $1,800 | $0 |
| 2022 | $46 | $1,720 | $1,720 | $0 |
| 2021 | $48 | $1,720 | $1,720 | $0 |
| 2020 | $49 | $1,720 | $1,720 | $0 |
| 2019 | $35 | $1,720 | $1,720 | $0 |
| 2018 | $93 | $3,240 | $3,240 | $0 |
| 2017 | $96 | $3,240 | $3,240 | $0 |
| 2016 | $59 | $2,000 | $2,000 | $0 |
| 2015 | $60 | $2,000 | $2,000 | $0 |
| 2014 | $58 | $2,000 | $2,000 | $0 |
Source: Public Records
Map
Nearby Homes
- 197 Stirratt Rd
- 208 Oxford Cir
- 254 Oxford Cir
- 255 Oxford Cir
- 253 Oxford Cir
- 248 Stirratt Rd
- 1427 Jasper Ct
- 1145 Embry Ct
- 1135 Embry Ct
- 1144 Embry Ct
- 1462 Hanna Dr
- 1422 Hanna Dr
- 1172 Hunter Dr
- 264 Stirratt Rd
- 1166 Hunter Dr
- 57 Highland Tree Ct
- 1009 N Cut Dr
- 265 Garnet Ct
- 1493 Derby Ct NE
- 1494 Derby Ct
- 1159 Stirratt Rd
- 1157 Stirratt Rd
- 1158 Stirratt Rd
- 1154 Stirratt Rd
- 224 Stirratt Rd
- 196 Stirratt Rd
- 195 Stirratt Rd
- 193 Stirratt Rd Unit 193
- 193 Stirratt Rd
- 200 Oxford Cir
- 207 Oxford Cir NE
- 191 Stirratt Rd
- 250 Stirratt Rd
- 190 Stirratt Rd
- 189 Stirratt Rd
- 235 Oxford Cir NE
- 229 Stirratt Rd
- 263 Oxford Cir Unit 11
- 263 Oxford Cir
- 1156 Stirratt Rd NE
