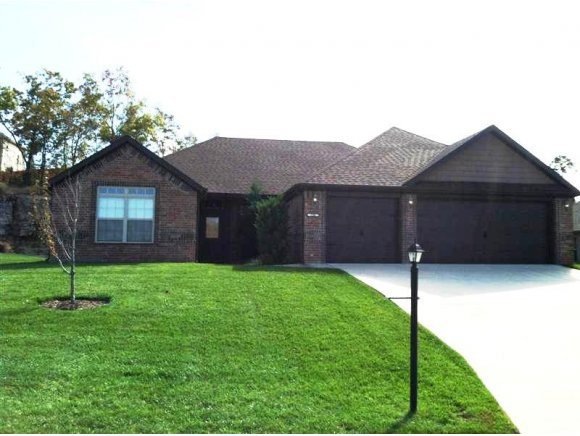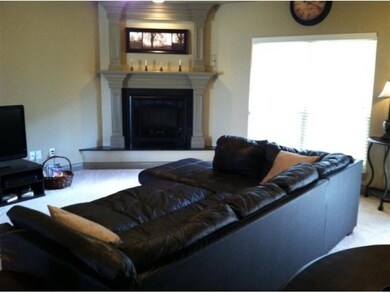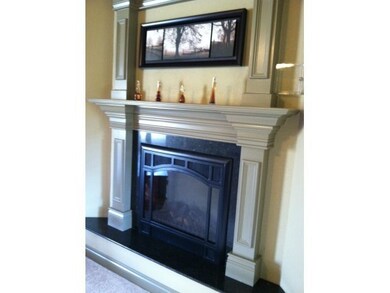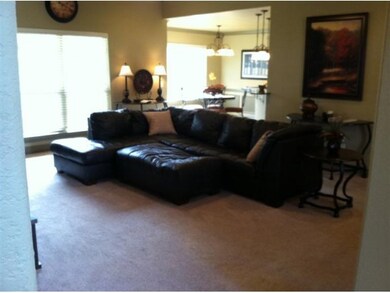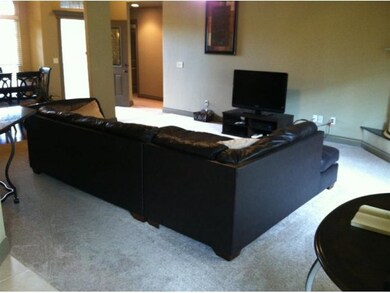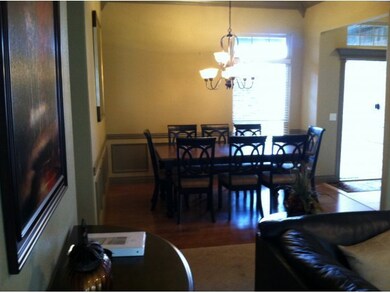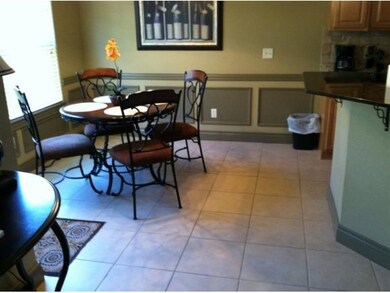
$269,900
- 3 Beds
- 2 Baths
- 1,290 Sq Ft
- 3149 Maple St
- Hollister, MO
Step inside this bright and inviting 2024-built bungalow gem nestled in Hollister—an easygoing, small-town haven just outside Branson. With three bedrooms, two baths, and 1,290 sq ft of thoughtfully laid-out living space—all on one level—this home blends style with comfort.You're welcomed by a cherry-toned wood-and-glass front door that ushers you into a sprawling open-concept living, dining,
Sheila Hebing Branson USA Realty, LLC
