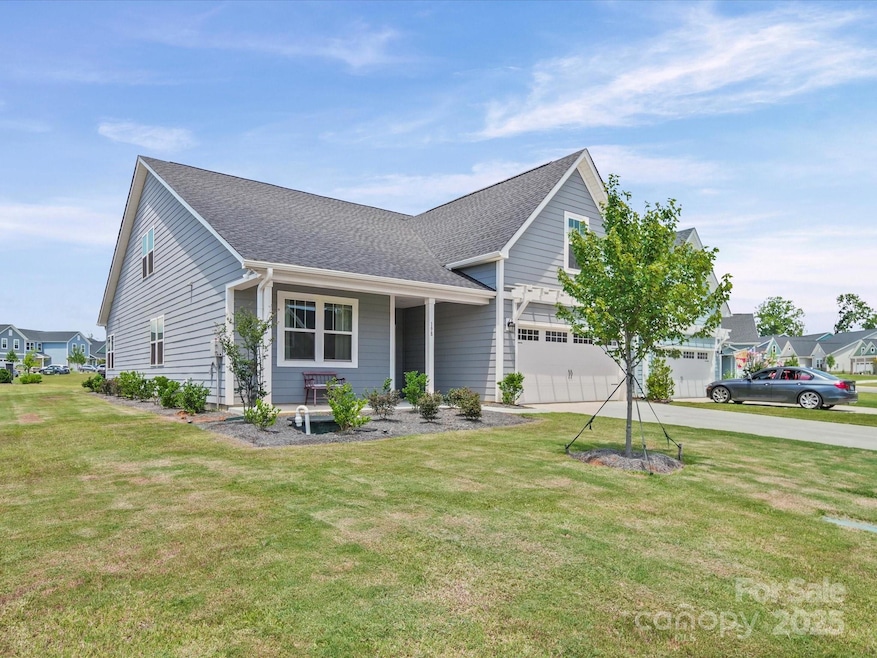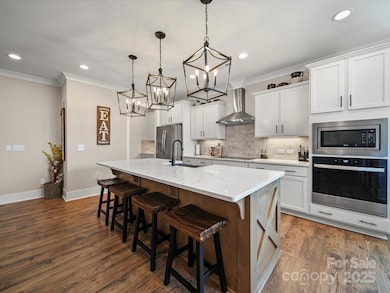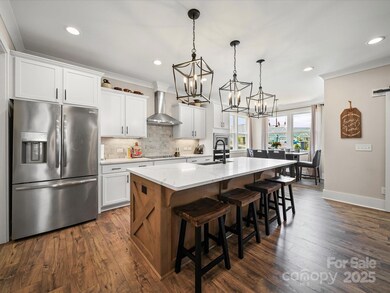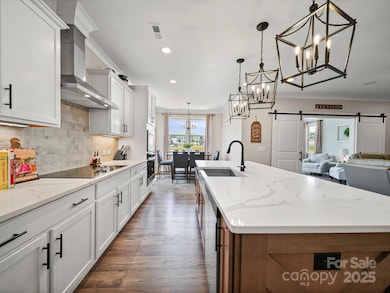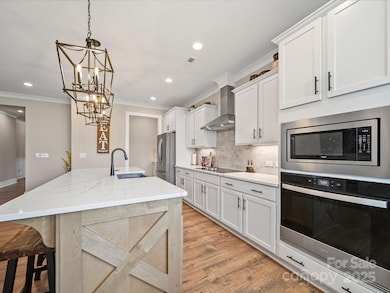198 Tillery Ln Mount Gilead, NC 27306
Estimated payment $3,087/month
Highlights
- Open Floorplan
- Covered Patio or Porch
- Walk-In Closet
- Corner Lot
- 2 Car Attached Garage
- Laundry Room
About This Home
Life in Tillery Tradition is all about connection—neighbors waving from golf carts, evenings on the extended patio, and weekends filled with lake days just 4 minutes from the public boat ramp. Inside, the home is built for gathering. A massive island anchors the kitchen, double sunrooms flood the space with light, and built-in surround sound sets the mood for movie nights or celebrations. Barn doors add charm, while a huge upstairs loft offers room to breathe. There’s even an unfinished attic room ready for your next chapter—office, bedroom, you decide. This corner lot offers space, style, and a lifestyle worth slowing down for. Membership required for golf and club amenities. 24 hour showing notice required
Listing Agent
Divine Real Estate Boutique, LLC Brokerage Email: divinerealestateboutique@gmail.com License #297390 Listed on: 07/17/2025
Co-Listing Agent
Divine Real Estate Boutique, LLC Brokerage Email: divinerealestateboutique@gmail.com License #338570
Home Details
Home Type
- Single Family
Year Built
- Built in 2023
Lot Details
- Corner Lot
- Cleared Lot
- Property is zoned Res1
HOA Fees
- $50 Monthly HOA Fees
Parking
- 2 Car Attached Garage
- Front Facing Garage
- Driveway
Home Design
- Slab Foundation
- Composition Roof
- Vinyl Siding
Interior Spaces
- 2-Story Property
- Open Floorplan
- Ceiling Fan
- Insulated Windows
- Laundry Room
Kitchen
- Electric Range
- Microwave
- Dishwasher
- Kitchen Island
Bedrooms and Bathrooms
- Walk-In Closet
- 3 Full Bathrooms
Schools
- Mount Gilead Elementary School
- West Montgomery Middle School
- Montgomery Central High School
Additional Features
- Covered Patio or Porch
- Central Heating and Cooling System
Community Details
- Superior Association Management Association, Phone Number (704) 875-7299
- Built by True Homes
- Tillery Tradition Subdivision
- Mandatory home owners association
Listing and Financial Details
- Assessor Parcel Number 6576-04-80-0096
Map
Home Values in the Area
Average Home Value in this Area
Property History
| Date | Event | Price | Change | Sq Ft Price |
|---|---|---|---|---|
| 07/17/2025 07/17/25 | For Sale | $480,000 | -- | $157 / Sq Ft |
Source: Canopy MLS (Canopy Realtor® Association)
MLS Number: 4282680
- 122 Tillery Ln Unit 701P
- 194 Tillery Ln
- 171 Old Harbor Dr
- TA3000 Plan at Tillery Tradition - Tillery
- Reeves Plan at Tillery Tradition - Tillery
- Vale Plan at Tillery Tradition - Tillery
- Aria Plan at Tillery Tradition - Tillery
- TA4000 Plan at Tillery Tradition - Tillery
- Devin Plan at Tillery Tradition - Tillery
- TA1600 Plan at Tillery Tradition - Tillery
- Kipling Plan at Tillery Tradition - Tillery
- TA2300 Plan at Tillery Tradition - Tillery
- Jasper Plan at Tillery Tradition - Tillery
- Ryker Plan at Tillery Tradition - Tillery
- Wayne Plan at Tillery Tradition - Tillery
- TA1800 Plan at Tillery Tradition - Tillery
- Riley Plan at Tillery Tradition - Tillery
- Wakefield Plan at Tillery Tradition - Tillery
- Inverness Plan at Tillery Tradition - Tillery
- Tate Plan at Tillery Tradition - Tillery
- 223 Old Harbor Dr
- 223 Old Harbor Dr
- 710 Yorkshire Dr
- 1028 Harry Ct Unit 68
- 204 S Bell Ave
- 148 S Bell Ave
- 146 S Bell Ave
- 1030 Martin Luther King Junior Dr
- 125 Carpenter Ave
- 509 S 4th St Unit 511
- 136 E South St
- 441 Montgomery Ave Unit 3
- 404 N 4th St
- 406 N 4th St
- 408 N 4th St
- 412 4th St N
- 410 N 4th St
- 402 N 4th St
- 414 N 4th St
- 197 N 2nd St Unit 1
