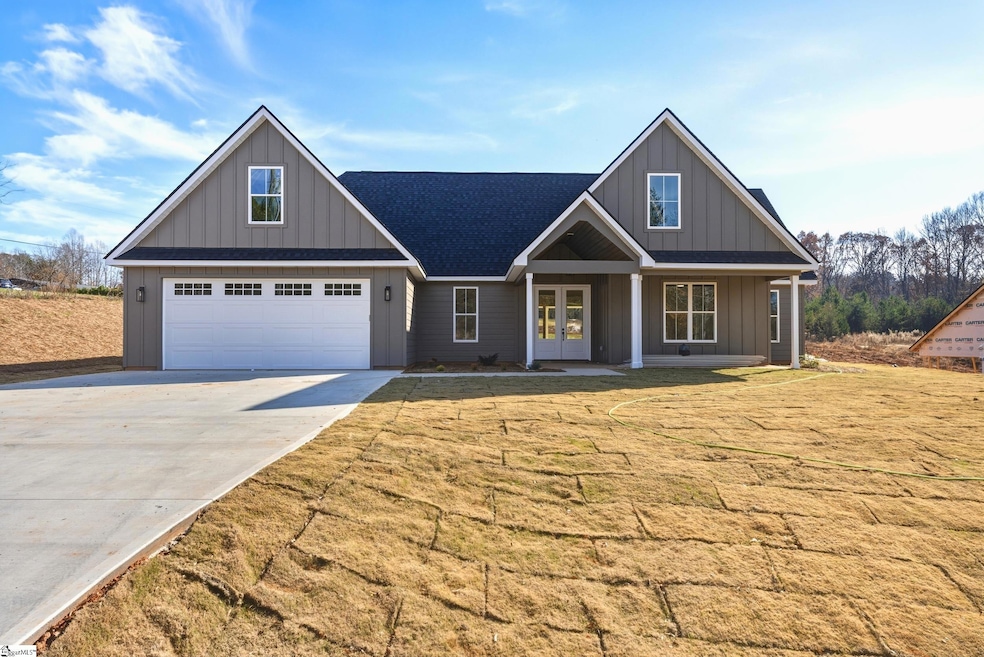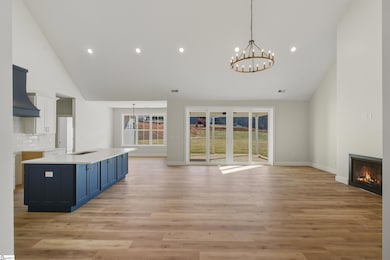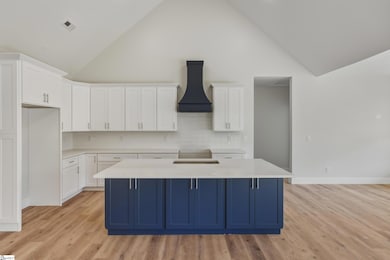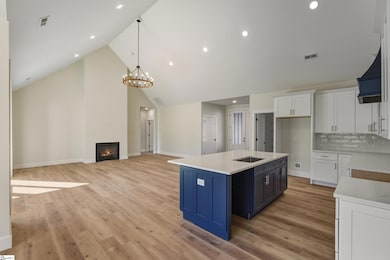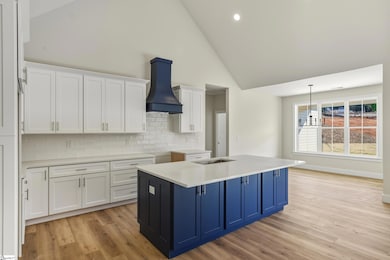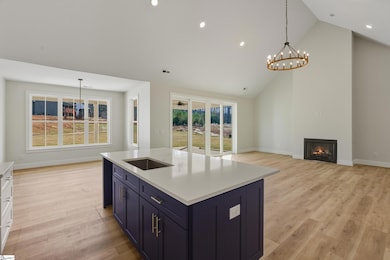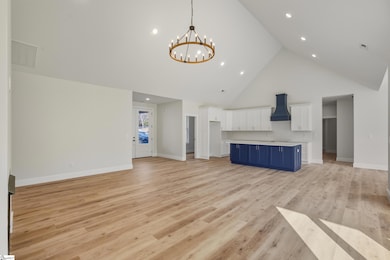198 Valley Rd Travelers Rest, SC 29690
Estimated payment $3,532/month
Highlights
- New Construction
- Open Floorplan
- Traditional Architecture
- Heritage Elementary School Rated A-
- Freestanding Bathtub
- Cathedral Ceiling
About This Home
198 Valley Road is a custom-built home that seamlessly blends designer detail with comfortable everyday living. A spacious front porch sets the tone, offering the first of many outdoor spaces to relax or entertain. Inside, a true open-concept floor plan welcomes you, where each space flows effortlessly into the next. Wide-plank LVP flooring, soft-close cabinetry, designer lighting, soothing color palettes, and high-end finishes are found throughout. The kitchen features stunning quartz countertops, a large island with seating, a tile backsplash, and a custom vent hood cover. An impressive walk-in pantry offers exceptional storage and functionality. The sunny dining area easily seats six and overlooks the expansive backyard. Double sliding glass doors lead to a generous covered patio—perfect for dining outdoors, entertaining friends and family or unwinding after a long day. There’s also easy access from the patio directly to the backyard. A split-bedroom layout provides privacy for the primary suite while preserving the ease of main-floor living. Two secondary bedrooms share a spacious hall bath with dual sinks, quartz countertops, and a tub/shower combination. The primary suite sits on the opposite side of the home and features a spa-like bath complete with dual sinks, quartz countertops, a free-standing soaking tub, a tile-and-glass shower, a water closet, and an oversized walk-in closet with direct access to the laundry room. Tucked just off the kitchen are a stylish powder room, access to the garage, the walk-in laundry room, and a convenient drop zone with built-in storage and bench seating. Upstairs you will find a 4th bedroom and the homes third full bath. This space features plush carpeting and plenty of sunlight and can also be used as a guest suite, home office, rec room and more! Set on .65 acres with no HOA, the outdoor space offers a blank canvas—add a playset, gardens, or anything you envision. Just five minutes from vibrant downtown Travelers Rest and close to shopping, dining, medical facilities, and the Swamp Rabbit Trail, 198 Valley Road delivers the perfect balance of location, layout, and lifestyle. *Photos will be updated when appliances are installed.
Home Details
Home Type
- Single Family
Est. Annual Taxes
- $1,198
Year Built
- Built in 2025 | New Construction
Lot Details
- 0.65 Acre Lot
- Corner Lot
- Level Lot
Home Design
- Traditional Architecture
- Slab Foundation
- Architectural Shingle Roof
- Vinyl Siding
- Aluminum Trim
- Hardboard
Interior Spaces
- 2,400-2,599 Sq Ft Home
- Open Floorplan
- Tray Ceiling
- Smooth Ceilings
- Cathedral Ceiling
- Ceiling Fan
- Gas Log Fireplace
- Tilt-In Windows
- Great Room
- Dining Room
- Storage In Attic
- Fire and Smoke Detector
Kitchen
- Walk-In Pantry
- Electric Oven
- Electric Cooktop
- Range Hood
- Dishwasher
- Quartz Countertops
Flooring
- Carpet
- Luxury Vinyl Plank Tile
Bedrooms and Bathrooms
- 4 Bedrooms | 3 Main Level Bedrooms
- Walk-In Closet
- 3.5 Bathrooms
- Freestanding Bathtub
- Soaking Tub
Laundry
- Laundry Room
- Laundry on main level
- Sink Near Laundry
- Washer and Electric Dryer Hookup
Parking
- 2 Car Attached Garage
- Driveway
Outdoor Features
- Covered Patio or Porch
Schools
- Heritage Elementary School
- Northwest Middle School
- Travelers Rest High School
Utilities
- Forced Air Heating and Cooling System
- Underground Utilities
- Electric Water Heater
- Septic Tank
- Cable TV Available
Listing and Financial Details
- Assessor Parcel Number 0505070100506
Map
Home Values in the Area
Average Home Value in this Area
Tax History
| Year | Tax Paid | Tax Assessment Tax Assessment Total Assessment is a certain percentage of the fair market value that is determined by local assessors to be the total taxable value of land and additions on the property. | Land | Improvement |
|---|---|---|---|---|
| 2024 | -- | $0 | $0 | $0 |
Property History
| Date | Event | Price | List to Sale | Price per Sq Ft |
|---|---|---|---|---|
| 11/21/2025 11/21/25 | For Sale | $649,900 | -- | $271 / Sq Ft |
Source: Greater Greenville Association of REALTORS®
MLS Number: 1575456
- 0 Pleasant Retreat Rd
- 456 Bates Crossing Rd
- 454 Bates Crossing Rd
- 780 White Horse Road Extension
- 772 White Horse Road Extension
- 0 Coleman Trail
- 270 Coleman Trail
- 1253 Tubbs Mountain Rd
- 399 Bowers Rd
- 19 Upcountry Ln
- 704 Slater Rd
- 210 Midway Dr
- 80 Upcountry Ln
- Hartford Elite Plan at Tubbs Mountain Estates
- Ridge Elite Plan at Tubbs Mountain Estates
- Emilia Elite Plan at Tubbs Mountain Estates
- Roosevelt Elite Plan at Tubbs Mountain Estates
- Beaumont Elite Plan at Tubbs Mountain Estates
- Drayton Elite Plan at Tubbs Mountain Estates
- Arcadia Elite Plan at Tubbs Mountain Estates
- 201 Clarus Crk Way
- 207 Clarus Crk Way
- 1 Solis Ct
- 401 Albus Dr
- 218 Forest Dr
- 214 Forest Dr
- 129 Midwood Rd
- 11 Shager Place
- 125 Pinestone Dr
- 1600 Brooks Pointe Cir
- 222 Montview Cir
- 8 War Admiral Way
- 300 N Highway 25 Bypass
- 2601 Duncan Chapel Rd Unit F-302
- 157 Montague Rd
- 139 Glover Cir Unit Dickerson
- 420 Thoreau Ln Unit Aspen
- 316 Glover Cir Unit Crane
- 316 Glover Cir
- 45 Carriage Dr
