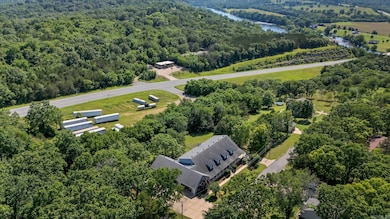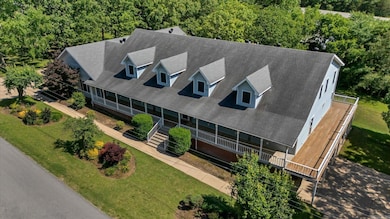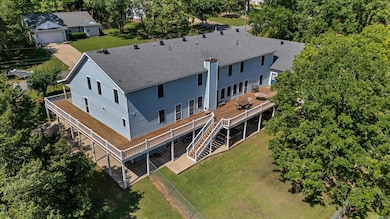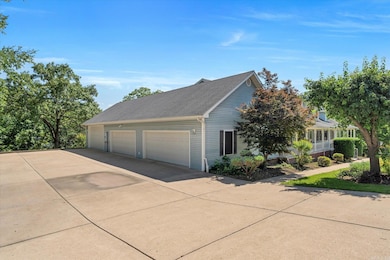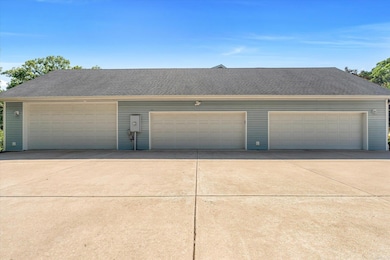
198 Wallick Dr Cotter, AR 72626
Estimated payment $5,069/month
Highlights
- Guest House
- Spa
- River Nearby
- Safe Room
- RV Access or Parking
- Deck
About This Home
Experience unparalleled luxury at 198 Wallick Dr - an exquisite 8,560 sq ft estate designed for comfort and elegance. A stately foyer with granite and travertine flooring welcomes you, flanked by a formal dining room and an ornate walnut library. The expansive living room features a gas fireplace, stunning Brazilian tigerwood flooring, and a wood-beamed ceiling. The main kitchen boasts fully matching granite, double ovens, a warming drawer, and a butler’s pantry. The main floor offers four bedrooms, including two en-suites, while the upper level provides a vast open space, wet bar, two bedrooms, and ample storage. A full apartment with a separate entrance, kitchen, two more bedrooms, two bathrooms and single garage complete the lower level. Enjoy your coffee and morning sun from the wrap-around brand-new wood deck. Fully handicapped accessible with a chair lift. Plantation shutters, crown molding, and oak wood floors add timeless charm. Minutes from the world famous White River.
Home Details
Home Type
- Single Family
Est. Annual Taxes
- $4,804
Year Built
- Built in 1999
Lot Details
- 1.71 Acre Lot
- Rural Setting
- Dog Run
- Partially Fenced Property
- Chain Link Fence
- Level Lot
- Cleared Lot
Home Design
- Country Style Home
- Combination Foundation
- Pitched Roof
- Architectural Shingle Roof
- Metal Siding
Interior Spaces
- 8,560 Sq Ft Home
- 3-Story Property
- Wet Bar
- Built-in Bookshelves
- Bar Fridge
- Crown Molding
- Sheet Rock Walls or Ceilings
- Ceiling Fan
- Fireplace With Glass Doors
- Gas Log Fireplace
- Plantation Shutters
- Great Room
- Breakfast Room
- Formal Dining Room
- Home Office
- Game Room
- Safe Room
Kitchen
- Breakfast Bar
- Butlers Pantry
- Built-In Double Oven
- Gas Range
- Microwave
- Dishwasher
- Granite Countertops
Flooring
- Wood
- Carpet
- Laminate
- Stone
- Concrete
- Tile
Bedrooms and Bathrooms
- 8 Bedrooms
- Primary Bedroom on Main
- Walk-In Closet
- In-Law or Guest Suite
- 6 Full Bathrooms
- Whirlpool Bathtub
Laundry
- Laundry Room
- Dryer
- Washer
Finished Basement
- Heated Basement
- Walk-Out Basement
Parking
- 4 Car Garage
- Automatic Garage Door Opener
- RV Access or Parking
Accessible Home Design
- Wheelchair Access
- Handicap Accessible
Outdoor Features
- Spa
- River Nearby
- Deck
- Storm Cellar or Shelter
Additional Homes
- Guest House
Schools
- Cotter Elementary And Middle School
- Cotter High School
Utilities
- Central Heating and Cooling System
- Programmable Thermostat
- Gas Water Heater
- Cable TV Available
Listing and Financial Details
- Assessor Parcel Number 004-00625-005
Map
Tax History
| Year | Tax Paid | Tax Assessment Tax Assessment Total Assessment is a certain percentage of the fair market value that is determined by local assessors to be the total taxable value of land and additions on the property. | Land | Improvement |
|---|---|---|---|---|
| 2025 | $4,503 | $130,140 | $16,000 | $114,140 |
| 2024 | $4,503 | $130,140 | $16,000 | $114,140 |
| 2023 | $4,578 | $130,140 | $16,000 | $114,140 |
| 2022 | $4,628 | $130,140 | $16,000 | $114,140 |
| 2021 | $5,003 | $99,720 | $14,400 | $85,320 |
| 2020 | $5,003 | $99,720 | $14,400 | $85,320 |
| 2019 | $5,021 | $99,720 | $14,400 | $85,320 |
| 2018 | $4,405 | $99,720 | $14,400 | $85,320 |
| 2017 | $4,822 | $99,720 | $14,400 | $85,320 |
| 2016 | $4,161 | $86,390 | $14,400 | $71,990 |
| 2015 | $4,161 | $86,390 | $14,400 | $71,990 |
| 2014 | $4,161 | $86,390 | $14,400 | $71,990 |
Property History
| Date | Event | Price | List to Sale | Price per Sq Ft |
|---|---|---|---|---|
| 09/29/2025 09/29/25 | Price Changed | $899,000 | -5.3% | $105 / Sq Ft |
| 07/22/2025 07/22/25 | For Sale | $949,000 | -- | $111 / Sq Ft |
Purchase History
| Date | Type | Sale Price | Title Company |
|---|---|---|---|
| Quit Claim Deed | -- | Lenders Title | |
| Quit Claim Deed | -- | -- | |
| Deed | $238,000 | -- |
Mortgage History
| Date | Status | Loan Amount | Loan Type |
|---|---|---|---|
| Open | $182,000 | New Conventional |
About the Listing Agent

I relocated from the vibrant city of Las Vegas, NV, to the picturesque town of Mountain Home, AR, in order to be closer to my parents, who retired here in 2018. I brought with me 6 years of full-time experience as a Realtor in an ultra-competitive big city market.
My passions are beautiful homes, architecture, driving and incredible customer service. These passions have combined beautifully in my career as a Realtor.
Real estate is something that everyone needs and uses, yet real estate
Genevieve's Other Listings
Source: Cooperative Arkansas REALTORS® MLS
MLS Number: 25029038
APN: 004-00625-005
- 277 Mulberry St
- 1629 Harding Blvd
- 116 N Section Line Dr
- 377 Virginia Lee Dr
- 109 Ryan Rd
- 0 Harding Blvd Unit 1325632
- 286 Pearl Dr
- 004-04953-003 Sowbug Cir
- 004-00426-001 Harding Blvd
- Lots 1657/1660 9th St
- Lts 1657/1660 9th St
- 1 9th St
- 004-00632-000 Hwy 345
- 116 6th St
- 265 Dry Fly Ct
- 285 Dry Fly Ct
- 336 Dry Fly Ct
- 151 Harrington St
- 300 Stephanie Dr
- 142 W Factory St

