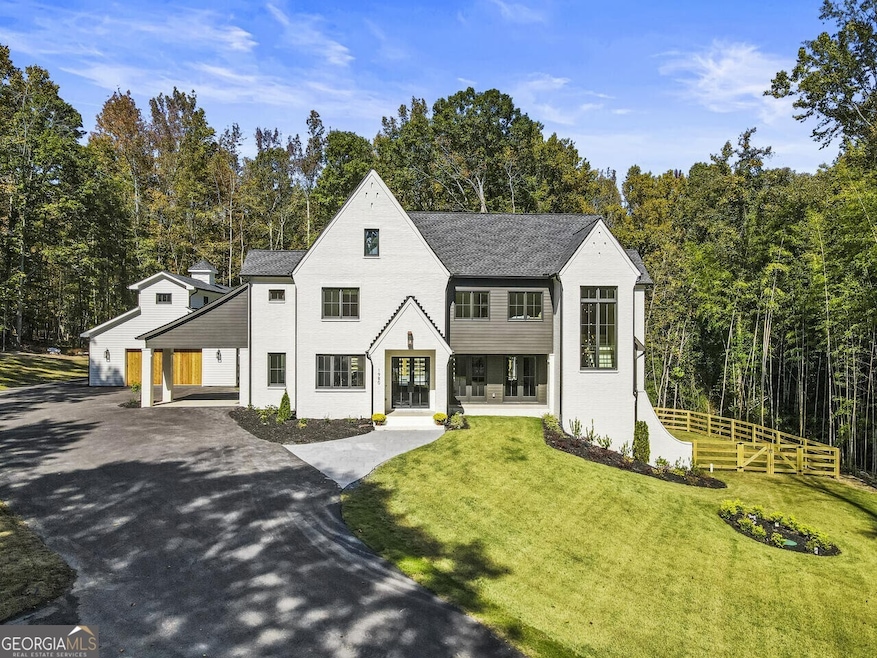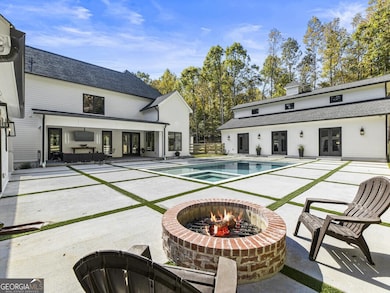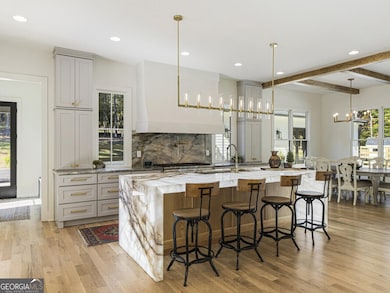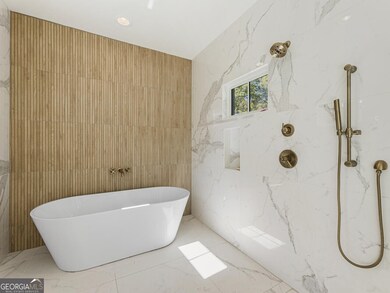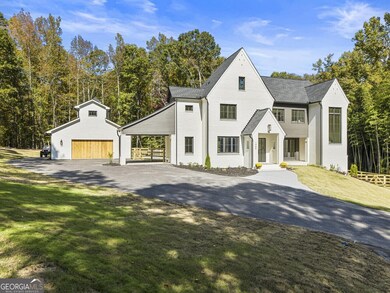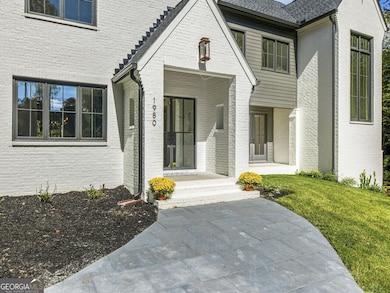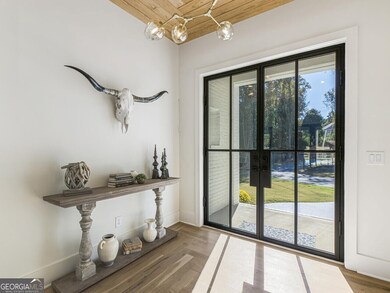1980 Birmingham Rd Alpharetta, GA 30004
Estimated payment $13,967/month
Highlights
- Guest House
- Wine Cellar
- Gated Community
- Birmingham Falls Elementary School Rated A
- Pool House
- 3.88 Acre Lot
About This Home
Discover the perfect blend of luxury and tranquility in this stunning custom home situated on 3.8 acres within a gated enclave of just three custom homes. Set on an expansive and beautiful land, this residence offers a retreat while keeping you conveniently close to restaurants, shopping, schools, ball fields and parks all in the Milton community. As you enter, you will be greeted by an open-concept main level designed for modern living and entertaining. The gourmet kitchen is a chef's dream, featuring top-of-the-line Thermador appliances, a spacious backlit kitchen island, and a wine cellar for your collection. The adjoining scullery, mudroom, and breakfast area create a seamless flow, making daily living a pleasure. Step outside from the main level to your covered porch, where you can enjoy serene views over the picturesque backyard, complete with a sparkling pool and a charming guest house that overlooks this inviting outdoor space. Whether you're hosting summer parties or enjoying peaceful evenings under the stars, this outdoor oasis is sure to become your favorite gathering spot and you will truly enjoy cooking and entertaining poolside with the outdoor kitchen. The main level also offers the versatility of an office or additional bedroom, along with a full bathroom for added convenience. Upstairs you find well-appointed secondary bedrooms each with its own private bathroom, and a luxurious primary suite overlooking the tranquil backyard. The spa-like primary bath provides a perfect retreat for relaxation. Venture down to the terrace level, which is partially finished and features a dedicated fitness room, with plenty of potential for further customization to suit your needs. This property is a haven for hobby enthusiasts, boasting a fenced backyard perfect for gardening and a chicken coop to embrace a bit of farm life. The garage is not just for parking-imagine transforming it into a fabulous event space for gatherings and celebrations! Experience the true enjoyment of outdoor living with ample space for trail riding, hiking, and more-all while enjoying the comforts of a beautifully designed home. Don't miss the opportunity to make this the home and lifestyle you've always dreamed of!
Home Details
Home Type
- Single Family
Est. Annual Taxes
- $4,590
Year Built
- Built in 2023
Lot Details
- 3.88 Acre Lot
- Cul-De-Sac
- Fenced Front Yard
- Private Lot
- Level Lot
- Wooded Lot
- Garden
Home Design
- Traditional Architecture
- Composition Roof
Interior Spaces
- 3-Story Property
- High Ceiling
- Ceiling Fan
- Gas Log Fireplace
- Mud Room
- Entrance Foyer
- Wine Cellar
- Living Room with Fireplace
- Home Office
- Wood Flooring
- Fire Sprinkler System
- Laundry on upper level
Kitchen
- Breakfast Room
- Double Oven
- Microwave
- Ice Maker
- Dishwasher
- Kitchen Island
- Disposal
Bedrooms and Bathrooms
- Walk-In Closet
- In-Law or Guest Suite
- Double Vanity
- Separate Shower
Basement
- Partial Basement
- Stubbed For A Bathroom
Parking
- 4 Car Garage
- Parking Pad
- Parking Accessed On Kitchen Level
Pool
- Pool House
- Heated In Ground Pool
- Saltwater Pool
Schools
- Birmingham Falls Elementary School
- Hopewell Middle School
- Cambridge High School
Utilities
- Forced Air Heating and Cooling System
- Electric Water Heater
- Septic Tank
- High Speed Internet
- Phone Available
Additional Features
- Outdoor Gas Grill
- Guest House
Community Details
- No Home Owners Association
- Gated Community
Listing and Financial Details
- Tax Lot 3
Map
Home Values in the Area
Average Home Value in this Area
Tax History
| Year | Tax Paid | Tax Assessment Tax Assessment Total Assessment is a certain percentage of the fair market value that is determined by local assessors to be the total taxable value of land and additions on the property. | Land | Improvement |
|---|---|---|---|---|
| 2025 | $4,960 | $888,760 | $142,520 | $746,240 |
| 2023 | $4,960 | $175,720 | $175,720 | $0 |
| 2022 | $1,134 | $138,080 | $138,080 | $0 |
Property History
| Date | Event | Price | List to Sale | Price per Sq Ft |
|---|---|---|---|---|
| 11/14/2025 11/14/25 | Price Changed | $2,579,900 | -0.7% | $487 / Sq Ft |
| 09/04/2025 09/04/25 | Price Changed | $2,599,000 | -1.9% | $490 / Sq Ft |
| 07/08/2025 07/08/25 | Price Changed | $2,649,000 | -1.9% | $500 / Sq Ft |
| 05/30/2025 05/30/25 | For Sale | $2,699,000 | -- | $509 / Sq Ft |
Source: Georgia MLS
MLS Number: 10516134
APN: 22-4700-0387-087-9
- 15485 N Valley Creek Ln
- 15905 Westbrook Rd
- 14895 Freemanville Rd
- 2995 Manorview Ln
- 6228 Lively Way
- 17040 Birmingham Rd
- 7590 Bromyard Terrace
- 6797 Campground Rd
- 6210 Elmshorn Way
- 3567 Archgate Ct
- 3587 Archgate Ct
- 6830 Rocking Horse Ln
- 6860 Rocking Horse Ln
- 7895 Wynfield Cir
- 7850 Wynfield Cir
- 588 Dogwood Lake Trail Unit A
- 2385 Hopewell Plantation Dr
- 240 White Pines Dr
- 5035 Hamptons Club Dr
- 7285 Wyngate Dr
