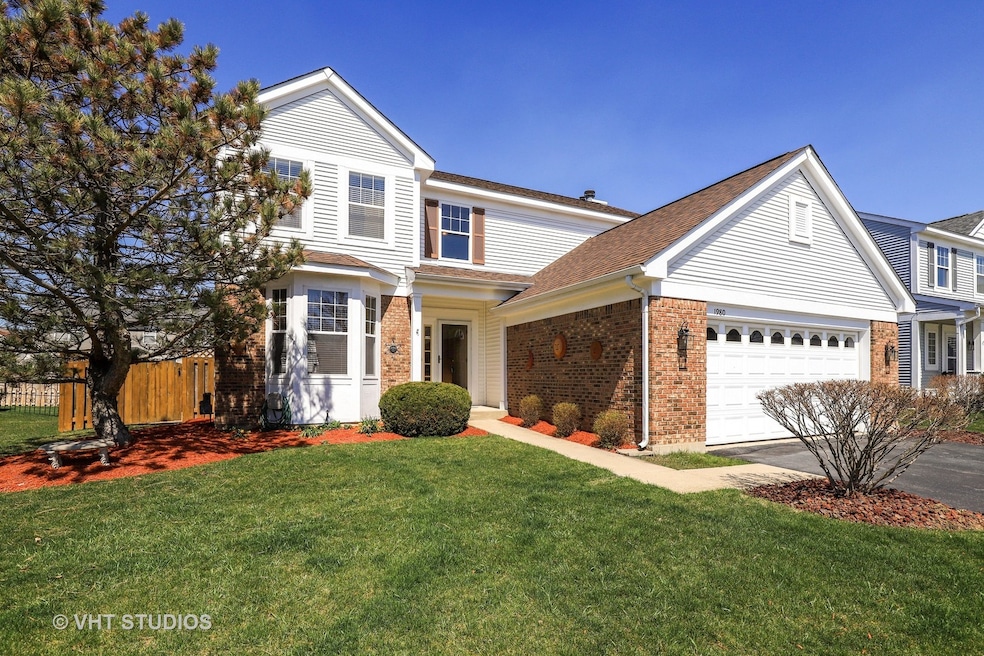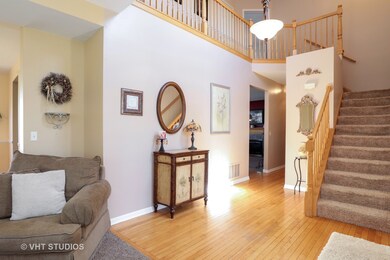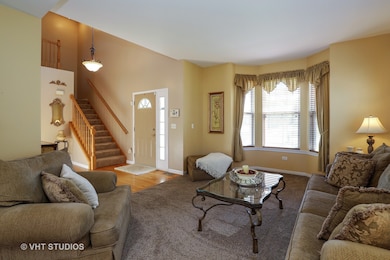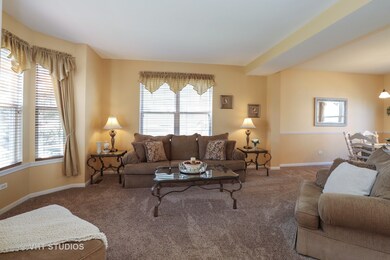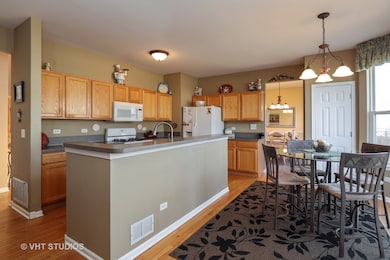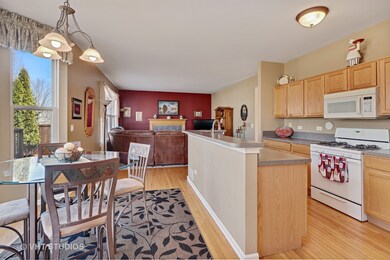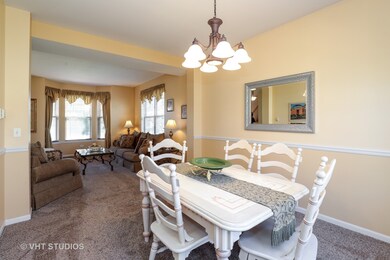
1980 Marigold Ln Round Lake, IL 60073
Valley Lakes NeighborhoodHighlights
- Above Ground Pool
- Recreation Room
- Whirlpool Bathtub
- Deck
- Wood Flooring
- 3-minute walk to Heron View Park Playground
About This Home
As of March 2021ENTERTAIN IN STYLE, this spacious 4 bedroom home with separate living and dining areas, large recreation room in the fully-finished basement and gorgeous 2-level deck with heated, low-maintenance pool is perfect for family and friends gatherings. The dine-in kitchen has lots of counter space, a breakfast bar, and opens to a cozy fireplace in the family room. Lots of natural light, 9 feet ceilings throughout completes the 1st floor. On the second level, the home boast a master bedroom with generous walk-in closet space and a private en suite to relax and unwind. There are 3 additional ample size bedrooms and another full bathroom. New improvements include freshly painted interior and exterior trim, roof and pool heater/liner. Mature, low-maintenance landscaping and fenced backyard with separate dog run is an added plus. Come see this lovely home located in the Valley Lake subdivision and Big Hollow school district.
Last Agent to Sell the Property
Baird & Warner License #475138652 Listed on: 04/25/2018

Home Details
Home Type
- Single Family
Est. Annual Taxes
- $8,941
Year Built
- 1999
Lot Details
- Dog Run
HOA Fees
- $27 per month
Parking
- Attached Garage
- Garage ceiling height seven feet or more
- Garage Transmitter
- Garage Door Opener
- Driveway
- Parking Included in Price
- Garage Is Owned
Home Design
- Slab Foundation
- Asphalt Shingled Roof
- Vinyl Siding
Interior Spaces
- Gas Log Fireplace
- Recreation Room
- Wood Flooring
- Finished Basement
- Basement Fills Entire Space Under The House
Kitchen
- Breakfast Bar
- Oven or Range
- Microwave
- Freezer
- Dishwasher
- Kitchen Island
Bedrooms and Bathrooms
- Primary Bathroom is a Full Bathroom
- Dual Sinks
- Whirlpool Bathtub
- Separate Shower
Laundry
- Laundry on main level
- Dryer
- Washer
Outdoor Features
- Above Ground Pool
- Deck
Utilities
- Forced Air Heating and Cooling System
- Heating System Uses Gas
- Lake Michigan Water
Listing and Financial Details
- Homeowner Tax Exemptions
- $6,000 Seller Concession
Ownership History
Purchase Details
Home Financials for this Owner
Home Financials are based on the most recent Mortgage that was taken out on this home.Purchase Details
Home Financials for this Owner
Home Financials are based on the most recent Mortgage that was taken out on this home.Purchase Details
Home Financials for this Owner
Home Financials are based on the most recent Mortgage that was taken out on this home.Purchase Details
Home Financials for this Owner
Home Financials are based on the most recent Mortgage that was taken out on this home.Similar Homes in the area
Home Values in the Area
Average Home Value in this Area
Purchase History
| Date | Type | Sale Price | Title Company |
|---|---|---|---|
| Warranty Deed | $289,000 | Chicago Title | |
| Interfamily Deed Transfer | -- | Attorney | |
| Warranty Deed | $255,900 | Baird & Warner Title Service | |
| Warranty Deed | $204,500 | -- |
Mortgage History
| Date | Status | Loan Amount | Loan Type |
|---|---|---|---|
| Open | $231,200 | New Conventional | |
| Previous Owner | $261,401 | VA | |
| Previous Owner | $55,250 | Stand Alone Second | |
| Previous Owner | $169,790 | New Conventional | |
| Previous Owner | $30,000 | Credit Line Revolving | |
| Previous Owner | $15,000 | Credit Line Revolving | |
| Previous Owner | $25,000 | Credit Line Revolving | |
| Previous Owner | $179,000 | No Value Available |
Property History
| Date | Event | Price | Change | Sq Ft Price |
|---|---|---|---|---|
| 03/05/2021 03/05/21 | Sold | $289,000 | 0.0% | $94 / Sq Ft |
| 01/24/2021 01/24/21 | Pending | -- | -- | -- |
| 01/18/2021 01/18/21 | For Sale | $289,000 | +12.9% | $94 / Sq Ft |
| 06/04/2018 06/04/18 | Sold | $255,900 | +2.4% | $116 / Sq Ft |
| 04/29/2018 04/29/18 | Pending | -- | -- | -- |
| 04/25/2018 04/25/18 | For Sale | $249,900 | -- | $113 / Sq Ft |
Tax History Compared to Growth
Tax History
| Year | Tax Paid | Tax Assessment Tax Assessment Total Assessment is a certain percentage of the fair market value that is determined by local assessors to be the total taxable value of land and additions on the property. | Land | Improvement |
|---|---|---|---|---|
| 2024 | $8,941 | $116,912 | $16,032 | $100,880 |
| 2023 | $8,686 | $104,967 | $15,103 | $89,864 |
| 2022 | $8,686 | $89,718 | $9,629 | $80,089 |
| 2021 | $8,483 | $84,568 | $9,076 | $75,492 |
| 2020 | $8,445 | $83,359 | $8,946 | $74,413 |
| 2019 | $0 | $79,938 | $8,579 | $71,359 |
| 2018 | $8,304 | $86,384 | $10,542 | $75,842 |
| 2017 | $8,081 | $79,845 | $9,744 | $70,101 |
| 2016 | $8,409 | $70,889 | $8,911 | $61,978 |
| 2015 | $8,146 | $66,153 | $8,316 | $57,837 |
| 2014 | $7,488 | $61,993 | $12,450 | $49,543 |
| 2012 | $6,832 | $64,596 | $12,973 | $51,623 |
Agents Affiliated with this Home
-

Seller's Agent in 2021
Mary Zoubouridis
RE/MAX
(847) 331-2448
2 in this area
74 Total Sales
-

Buyer's Agent in 2021
Erika Ricardo
Netgar Investments Inc
(847) 849-0067
1 in this area
155 Total Sales
-
S
Seller's Agent in 2018
Shirley Faucett
Baird Warner
(847) 971-1904
16 Total Sales
-

Buyer's Agent in 2018
Elie Kardoush
Keller Williams North Shore West
(224) 628-2945
99 Total Sales
Map
Source: Midwest Real Estate Data (MRED)
MLS Number: MRD09927590
APN: 05-25-202-009
- 1943 Lily Ln
- 99 N Savannah Pkwy
- 1939 Bluff Ct
- 1885 W Greenleaf Ct
- 188 S Forest Cove Dr
- 34113 N Primrose Ct
- 2467 W Autumn Dr Unit 2
- 378 S Litchfield Dr
- 00 Gilmer Rd
- 0 Gilmer Rd Unit MRD12263293
- 392 S Jade Ln
- 410 S Jade Ln
- 1423 W Remington Ln
- 34325 N Barberry Rd Unit 633
- 34382 N Aster Ct Unit 22124
- 34382 N Goldenrod Ct Unit 26139
- 649 N Fox Trail
- 34410 N Barberry Ct Unit 30159
- 574 S Jade Ln Unit 3104
- 611 S Jade Ln Unit 901
