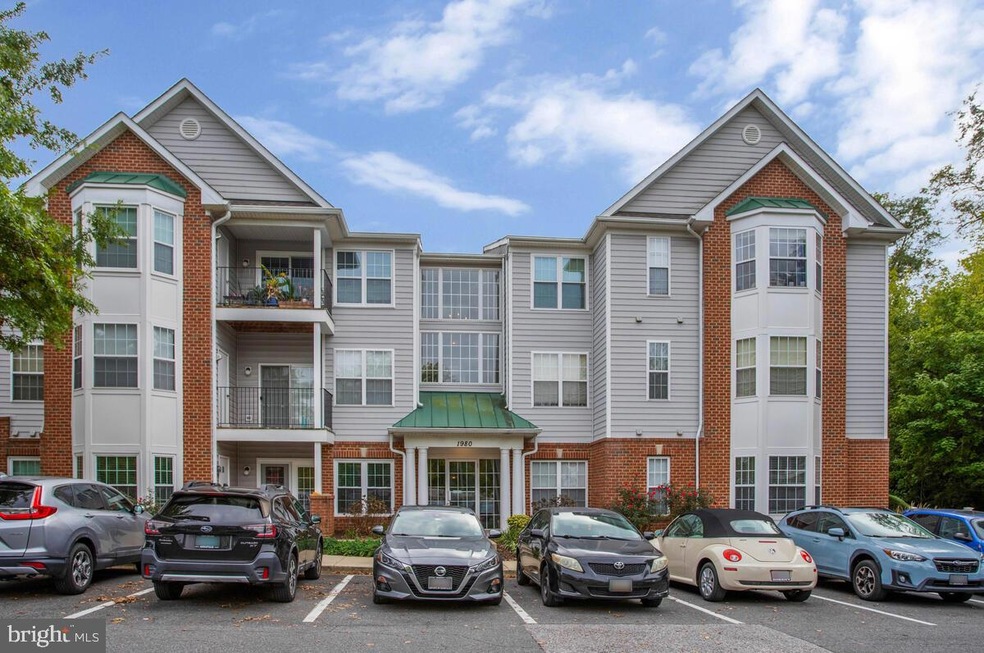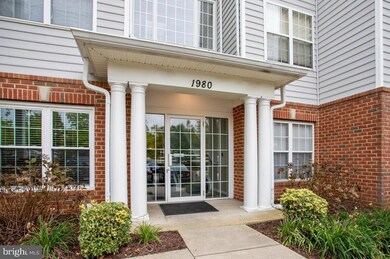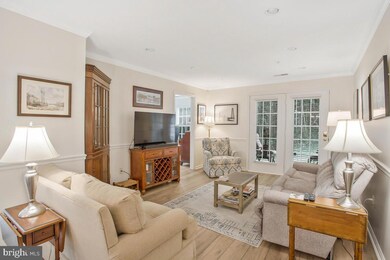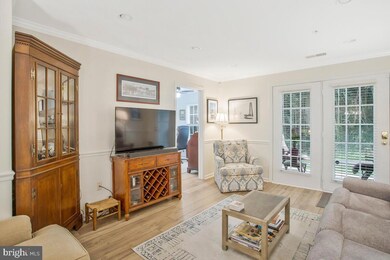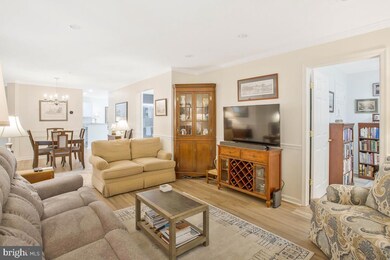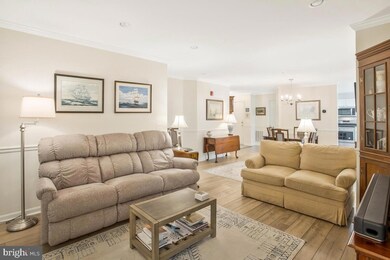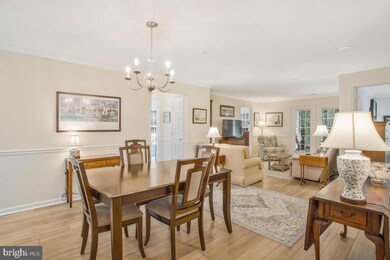
1980 Scotts Crossing Way Unit 2 Annapolis, MD 21401
Parole NeighborhoodHighlights
- View of Trees or Woods
- Rambler Architecture
- Upgraded Countertops
- Secluded Lot
- Main Floor Bedroom
- Breakfast Area or Nook
About This Home
As of October 2024You'll fall in love with this meticulously maintained condo! Luxury vinyl plank floors throughout, crown molding, chair railing in dining area & primary bedroom, recessed lighting in living room and kitchen. Beautiful kitchen with stainless steel appliances, gas range/convection oven, built in microwave, granite counters, glass backsplash, counter dining space PLUS table space with a walk in bay window! Large primary bedroom with bay window & two closets, gorgeous updated primary bath with double sink vanity & tiled tub surround, two additional bedrooms, updated hall bath. Gas furnace and hot water heater 4 years old. Owner replaced the windows in the kitchen and 2nd & 3rd bedrooms. French doors to private patio that overlooks wooded area. Owner has the option to enter from the patio. Super convenient location just off Rt 50 and walking distance to Annapolis Mall.
Last Agent to Sell the Property
Long & Foster Real Estate, Inc. License #31116 Listed on: 10/05/2024

Property Details
Home Type
- Condominium
Est. Annual Taxes
- $3,473
Year Built
- Built in 2001
Lot Details
- Sprinkler System
- Property is in excellent condition
HOA Fees
- $351 Monthly HOA Fees
Parking
- Parking Lot
Home Design
- Rambler Architecture
- Brick Exterior Construction
- Vinyl Siding
Interior Spaces
- 1,314 Sq Ft Home
- Property has 1 Level
- Chair Railings
- Crown Molding
- Ceiling Fan
- Recessed Lighting
- Window Treatments
- Bay Window
- Window Screens
- French Doors
- Luxury Vinyl Plank Tile Flooring
- Views of Woods
Kitchen
- Breakfast Area or Nook
- Eat-In Kitchen
- Gas Oven or Range
- Built-In Microwave
- Ice Maker
- Dishwasher
- Stainless Steel Appliances
- Upgraded Countertops
- Disposal
Bedrooms and Bathrooms
- 3 Main Level Bedrooms
- En-Suite Bathroom
- 2 Full Bathrooms
Laundry
- Dryer
- Washer
Outdoor Features
- Patio
Utilities
- Forced Air Heating and Cooling System
- Vented Exhaust Fan
- Natural Gas Water Heater
Listing and Financial Details
- Assessor Parcel Number 020270790101390
Community Details
Overview
- Association fees include common area maintenance, lawn maintenance, management, reserve funds, water, trash
- Low-Rise Condominium
- Scott's Crossing Condo Community
- Scotts Crossing Subdivision
- Property Manager
Recreation
- Jogging Path
Pet Policy
- Limit on the number of pets
- Dogs and Cats Allowed
Ownership History
Purchase Details
Home Financials for this Owner
Home Financials are based on the most recent Mortgage that was taken out on this home.Purchase Details
Home Financials for this Owner
Home Financials are based on the most recent Mortgage that was taken out on this home.Purchase Details
Home Financials for this Owner
Home Financials are based on the most recent Mortgage that was taken out on this home.Purchase Details
Home Financials for this Owner
Home Financials are based on the most recent Mortgage that was taken out on this home.Purchase Details
Home Financials for this Owner
Home Financials are based on the most recent Mortgage that was taken out on this home.Purchase Details
Home Financials for this Owner
Home Financials are based on the most recent Mortgage that was taken out on this home.Purchase Details
Purchase Details
Similar Homes in Annapolis, MD
Home Values in the Area
Average Home Value in this Area
Purchase History
| Date | Type | Sale Price | Title Company |
|---|---|---|---|
| Deed | $380,000 | Sage Title | |
| Deed | $269,000 | Sage Title Group Llc | |
| Deed | $219,900 | Old Republic Title Ins Co | |
| Interfamily Deed Transfer | -- | Maryland Title Works | |
| Deed | $290,000 | -- | |
| Deed | $290,000 | -- | |
| Deed | $192,500 | -- | |
| Deed | $145,231 | -- |
Mortgage History
| Date | Status | Loan Amount | Loan Type |
|---|---|---|---|
| Previous Owner | $215,200 | New Conventional | |
| Previous Owner | $208,900 | New Conventional | |
| Previous Owner | $183,000 | New Conventional | |
| Previous Owner | $35,000 | Credit Line Revolving | |
| Previous Owner | $200,000 | New Conventional | |
| Previous Owner | $200,000 | New Conventional | |
| Closed | -- | No Value Available |
Property History
| Date | Event | Price | Change | Sq Ft Price |
|---|---|---|---|---|
| 10/18/2024 10/18/24 | Sold | $380,000 | +1.3% | $289 / Sq Ft |
| 10/06/2024 10/06/24 | Pending | -- | -- | -- |
| 10/05/2024 10/05/24 | For Sale | $375,000 | +39.4% | $285 / Sq Ft |
| 04/29/2020 04/29/20 | Sold | $269,000 | 0.0% | $205 / Sq Ft |
| 03/14/2020 03/14/20 | Pending | -- | -- | -- |
| 03/12/2020 03/12/20 | For Sale | $269,000 | +22.3% | $205 / Sq Ft |
| 12/19/2014 12/19/14 | Sold | $219,900 | 0.0% | $167 / Sq Ft |
| 11/18/2014 11/18/14 | Pending | -- | -- | -- |
| 11/15/2014 11/15/14 | For Sale | $219,900 | -- | $167 / Sq Ft |
Tax History Compared to Growth
Tax History
| Year | Tax Paid | Tax Assessment Tax Assessment Total Assessment is a certain percentage of the fair market value that is determined by local assessors to be the total taxable value of land and additions on the property. | Land | Improvement |
|---|---|---|---|---|
| 2024 | $2,776 | $282,467 | $0 | $0 |
| 2023 | $2,698 | $262,733 | $0 | $0 |
| 2022 | $2,516 | $243,000 | $121,500 | $121,500 |
| 2021 | $4,929 | $236,433 | $0 | $0 |
| 2020 | $2,417 | $229,867 | $0 | $0 |
| 2019 | $4,634 | $223,300 | $111,600 | $111,700 |
| 2018 | $2,264 | $223,300 | $111,600 | $111,700 |
| 2017 | $2,297 | $223,300 | $0 | $0 |
| 2016 | -- | $223,300 | $0 | $0 |
| 2015 | -- | $223,300 | $0 | $0 |
| 2014 | -- | $223,300 | $0 | $0 |
Agents Affiliated with this Home
-
C
Seller's Agent in 2024
Catherine Hamel
Long & Foster
-
L
Buyer's Agent in 2024
Lindsay Kaiser
Real Living at Home
-
A
Seller's Agent in 2020
Amelia Whitman
Long & Foster
-
J
Seller Co-Listing Agent in 2020
Jeff Nachreiner
Long & Foster
-
J
Seller's Agent in 2014
Jonathan Line
Coldwell Banker (NRT-Southeast-MidAtlantic)
-
J
Buyer's Agent in 2014
James Manuel
Taylor Properties
Map
Source: Bright MLS
MLS Number: MDAA2095944
APN: 02-707-90101390
- 20 Harbour Heights Dr Unit 20
- 1901 Eamons Way
- 2000 Monticello Dr
- 2073 Old Admiral Ct
- 2013 Warners Terrace S Unit 241
- 655 Burtons Cove Way Unit 8
- 655 Burtons Cove Way Unit 14
- 655 Burtons Cove Way Unit 11
- 2015 Gov Thomas Bladen Way Unit 203
- 501 Mathias Hammond Way Unit 202
- 2008 Peggy Stewart Way Unit 304
- 577 Francis Nicholson Way
- 553 Choptank Cove Ct
- 21 Dorsey Ave
- 14 A Dorsey Ave
- 1915 Towne Centre Blvd Unit 707
- 1915 Towne Centre Blvd Unit 1013
- 1915 Towne Centre Blvd Unit 402
- 1915 Towne Centre Blvd Unit 610
- 1915 Towne Centre Blvd Unit 807
