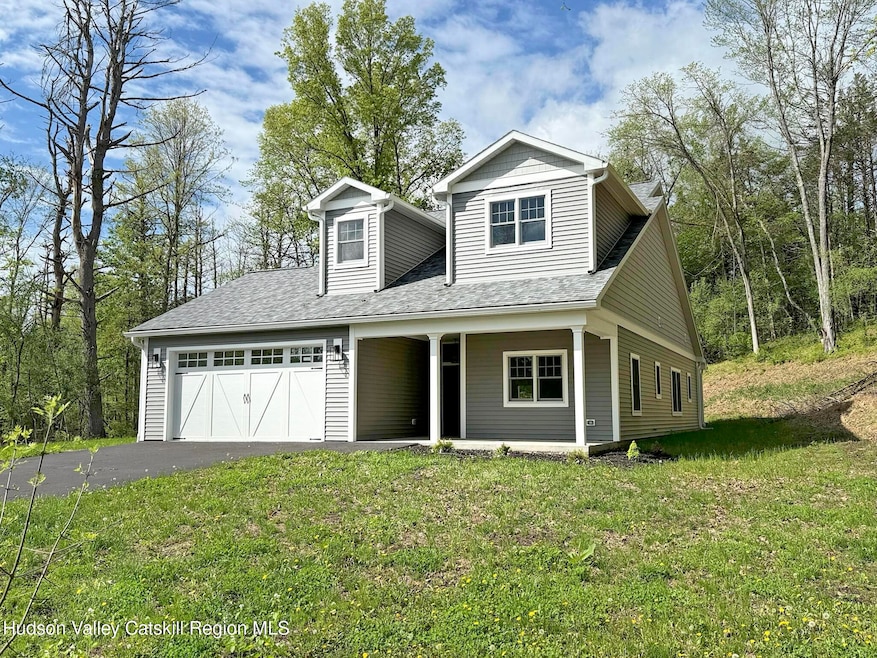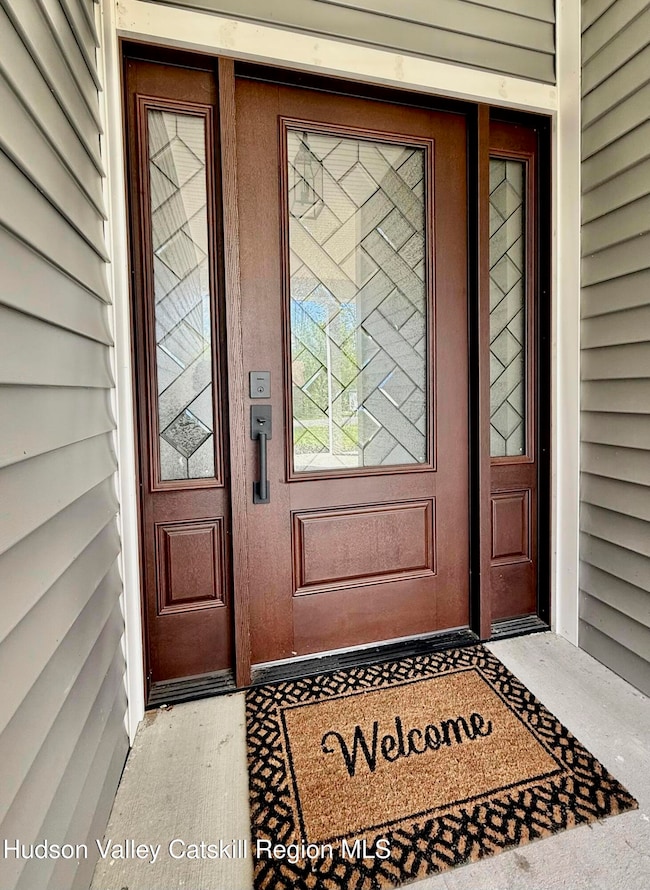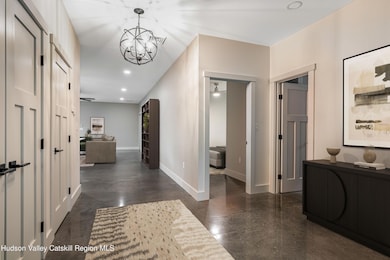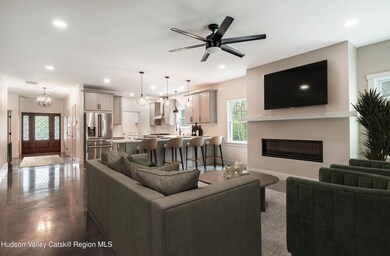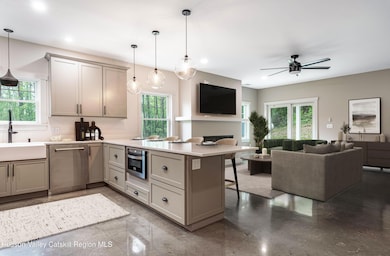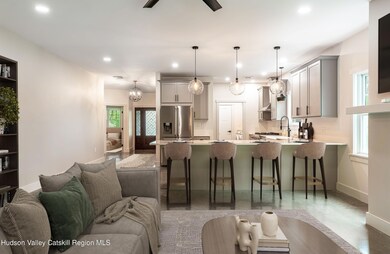1980 Sleepy Hollow Rd Athens, NY 12015
Estimated payment $3,761/month
Highlights
- Marina
- New Construction
- Open Floorplan
- Boat Dock
- Fishing
- Community Lake
About This Home
Traditional meets modern in this brand-new custom-built home nestled in the heart of Sleepy Hollow Lake, a perfect blend of high-end craftsmanship and relaxed lake living. From the inviting rocking chair front porch to the premium finishes throughout, no details were overlooked in this meticulously designed three bedroom, two bath property that stands head and shoulder above the rest.
No expense was spared in the chef's kitchen, showcasing quartz countertops, a large island, farmhouse sink, and professional grade ZLine stainless steel appliances. The 36'' range has 6 burners and a convection oven. The sleek under-counter microwave is easy to access yet hidden from sight. Top-of-the-line custom solid wood shaker cabinetry includes a clever fold-out pantry, and an abundance of drawers provides unrivaled convenience. A separate laundry and mudroom features a front loader washer and dryer. An expansive great room with high ceilings centers around a built-in, modern linear gas fireplace, ideal for cozy evenings or entertaining guests. The open-concept layout is filled with natural light from oversized windows that bring the lush surroundings indoors. Sliders lead out to a covered back patio. Radiant-heated polished concrete floors throughout offer a sleek, modern look with cozy warmth underfoot.
The spacious primary suite features a luxurious, modern ensuite bath with a custom tiled walk-in double shower and dual sinks. Two additional bedrooms share another modern full bath with a deep soaking tub and rainfall shower.
Step outside to enjoy your oversized, level double lot, a serene half acre. There's plenty of room for a pool! The paved driveway leads to a two-car garage and utility room, all with radiant heated floors. This quieter section of Sleepy Hollow features larger lots and a more open feel. Lake access is right nearby, or take a quick ride to the main lakefront recreation area, where a sandy beach, diving dock, marina, expansive pool, clubhouse, and decks overlook the lake and the Catskill Mountains.
Built to last, the home features state of the art heating and cooling, Navien condensing boiler provides radiant heat throughout while the Heil AC heat pump provides energy efficient central air as well as a redundant heat source. All the Shaker-style doors are solid wood. Energy-efficient windows are solid wood interiors with aluminum clad exteriors. Sleepy Hollow Lake is more than a destination, it's a lifestyle. Enjoy amenities such as multiple clubhouses, tennis courts, hiking trails, playgrounds, and year-round community events in a peaceful, resort-like setting. Don't miss your opportunity to own this exceptional home in one of the Hudson Valley's most sought-after lake communities.
Home Details
Home Type
- Single Family
Est. Annual Taxes
- $7,226
Year Built
- Built in 2024 | New Construction
Lot Details
- 0.56 Acre Lot
- Property fronts a private road
- Secluded Lot
- Level Lot
- Back and Front Yard
- Property is zoned 06
HOA Fees
- $17 Monthly HOA Fees
Parking
- 2 Car Attached Garage
- Off-Street Parking
Home Design
- Contemporary Architecture
- Entry on the 1st floor
- Frame Construction
- Shingle Roof
- Cement Siding
- Vinyl Siding
Interior Spaces
- 2,500 Sq Ft Home
- 1-Story Property
- Open Floorplan
- High Ceiling
- Ceiling Fan
- Recessed Lighting
- Zero Clearance Fireplace
- Gas Log Fireplace
- Wood Frame Window
- Mud Room
- Entrance Foyer
- Living Room with Fireplace
Kitchen
- Eat-In Kitchen
- Self-Cleaning Convection Oven
- Built-In Gas Range
- Range Hood
- Dishwasher
- Kitchen Island
- Stone Countertops
- Farmhouse Sink
Flooring
- Radiant Floor
- Concrete
Bedrooms and Bathrooms
- 3 Bedrooms
- Walk-In Closet
- 2 Full Bathrooms
- Double Vanity
- Soaking Tub
Laundry
- Laundry Room
- Laundry in Hall
- Dryer
- Washer
Home Security
- Carbon Monoxide Detectors
- Fire and Smoke Detector
Outdoor Features
- Patio
- Front Porch
Location
- Property is near a clubhouse
Utilities
- Central Air
- Heat Pump System
- Propane
- Tankless Water Heater
- Cable TV Available
Listing and Financial Details
- Legal Lot and Block 47 / 1
- Assessor Parcel Number 88.14-1-47
Community Details
Overview
- Community Lake
Amenities
- Picnic Area
- Restaurant
- Clubhouse
Recreation
- Boat Dock
- Boating
- Powered Boats Allowed
- Marina
- Tennis Courts
- Recreation Facilities
- Community Playground
- Community Pool
- Fishing
- Park
- Trails
Building Details
- Security
Map
Home Values in the Area
Average Home Value in this Area
Tax History
| Year | Tax Paid | Tax Assessment Tax Assessment Total Assessment is a certain percentage of the fair market value that is determined by local assessors to be the total taxable value of land and additions on the property. | Land | Improvement |
|---|---|---|---|---|
| 2024 | $7,226 | $172,000 | $24,000 | $148,000 |
| 2023 | -- | $30,000 | $18,000 | $12,000 |
| 2022 | $62 | $30,000 | $18,000 | $12,000 |
| 2021 | $186 | $4,800 | $4,800 | $0 |
| 2020 | $314 | $4,800 | $4,800 | $0 |
| 2019 | $310 | $4,800 | $4,800 | $0 |
| 2018 | $310 | $4,800 | $4,800 | $0 |
| 2017 | $303 | $4,800 | $4,800 | $0 |
| 2016 | $299 | $4,800 | $4,800 | $0 |
| 2015 | -- | $4,800 | $4,800 | $0 |
| 2014 | -- | $4,800 | $4,800 | $0 |
Property History
| Date | Event | Price | List to Sale | Price per Sq Ft | Prior Sale |
|---|---|---|---|---|---|
| 12/08/2025 12/08/25 | Pending | -- | -- | -- | |
| 08/19/2025 08/19/25 | Price Changed | $599,000 | -7.7% | $240 / Sq Ft | |
| 05/11/2025 05/11/25 | For Sale | $649,000 | +898.5% | $260 / Sq Ft | |
| 12/30/2022 12/30/22 | Sold | $65,000 | 0.0% | -- | View Prior Sale |
| 12/30/2022 12/30/22 | Off Market | $65,000 | -- | -- | |
| 07/26/2022 07/26/22 | Price Changed | $75,000 | -6.1% | -- | |
| 06/28/2022 06/28/22 | For Sale | $79,900 | -- | -- |
Purchase History
| Date | Type | Sale Price | Title Company |
|---|---|---|---|
| Deed | $65,000 | None Available | |
| Deed | $65,000 | None Available | |
| Deed | $65,000 | None Available | |
| Deed | $5,000 | None Available | |
| Deed | $5,000 | None Available | |
| Deed | $5,000 | None Available | |
| Deed | $11,299 | -- | |
| Deed | $11,299 | -- |
Source: Hudson Valley Catskills Region Multiple List Service
MLS Number: 20251280
APN: 192889-088-014-0001-009-000-0000
- 8 Sunset Ct
- 12 Sunset Ct
- L38 Yost Ct
- 41 Fallen Tree Ln
- 986 Sleepy Hollow Rd
- 4 Catskill Ct
- 1105 Sleepy Hollow Rd
- 72 Van Brunt Dr
- 1856 Sleepy Hollow Rd
- 38 Ichabod Crane Cir
- 1801 Sleepy Hollow Rd
- 101 Ichabod Crane Cir
- 18 Mystery Ct
- 48 John's Jog
- 135 Haunted Cir
- 62 Brom Bones Ln
- 31 Rip Van Winkle Dr
- 0 Famous Author Cir Unit 156728
- 00 Adams Rd
- 34 Gunpowder Dr
