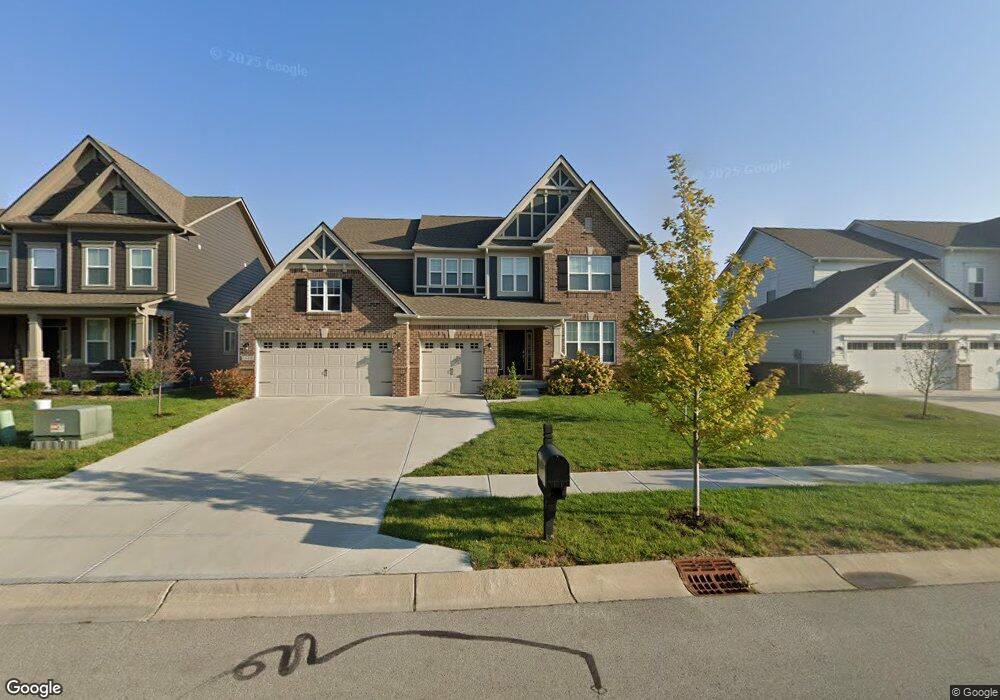1980 Ushant Ct Westfield, IN 46074
Estimated Value: $609,000 - $667,000
3
Beds
5
Baths
3,270
Sq Ft
$193/Sq Ft
Est. Value
About This Home
This home is located at 1980 Ushant Ct, Westfield, IN 46074 and is currently estimated at $631,566, approximately $193 per square foot. 1980 Ushant Ct is a home with nearby schools including Shamrock Springs Elementary School, Westfield Intermediate School, and Westfield Middle School.
Ownership History
Date
Name
Owned For
Owner Type
Purchase Details
Closed on
Mar 11, 2021
Sold by
Lennar Homes Of Indiana Inc
Bought by
Sheldon Jennifer and Sheldon Steven M
Current Estimated Value
Home Financials for this Owner
Home Financials are based on the most recent Mortgage that was taken out on this home.
Original Mortgage
$411,198
Outstanding Balance
$368,610
Interest Rate
2.7%
Mortgage Type
New Conventional
Estimated Equity
$262,956
Create a Home Valuation Report for This Property
The Home Valuation Report is an in-depth analysis detailing your home's value as well as a comparison with similar homes in the area
Home Values in the Area
Average Home Value in this Area
Purchase History
| Date | Buyer | Sale Price | Title Company |
|---|---|---|---|
| Sheldon Jennifer | $432,840 | None Available |
Source: Public Records
Mortgage History
| Date | Status | Borrower | Loan Amount |
|---|---|---|---|
| Open | Sheldon Jennifer | $411,198 |
Source: Public Records
Tax History Compared to Growth
Tax History
| Year | Tax Paid | Tax Assessment Tax Assessment Total Assessment is a certain percentage of the fair market value that is determined by local assessors to be the total taxable value of land and additions on the property. | Land | Improvement |
|---|---|---|---|---|
| 2024 | $5,813 | $512,400 | $85,000 | $427,400 |
| 2023 | $5,848 | $509,900 | $85,000 | $424,900 |
| 2022 | $3,053 | $433,900 | $85,000 | $348,900 |
| 2021 | $3,053 | $255,000 | $85,000 | $170,000 |
| 2020 | $50 | $600 | $600 | $0 |
Source: Public Records
Map
Nearby Homes
- Provenance Craftsman Plan at The Courtyards of Westfield
- Palazzo Craftsman Plan at The Courtyards of Westfield
- Portico Craftsman Plan at The Courtyards of Westfield
- Promenade Craftsman Plan at The Courtyards of Westfield
- Portico Plan at The Courtyards of Westfield
- Oxford Plan at The Courtyards of TowneRun
- Promenade III Plan at The Courtyards of Westfield
- Palazzo Plan at The Courtyards of Westfield
- Capri Plan at The Courtyards of Westfield
- Cambridge Plan at The Courtyards of TowneRun
- 1984 Granville Dr
- 1950 Granville Dr
- 14572 Elsmere Ln
- 14555 Elsmere Ln
- 14555 Brecon Ln
- 14537 Elsmere Ln
- 1661 Dewey Dr
- 14910 Keenan Cir
- 14902 Keenan Cir
- 14890 E Keenan Cir
- 1988 Ushant Ct
- 1972 Ushant Ct
- 1996 Ushant St
- 1977 Staten Ct
- 1983 Staten Ct
- 1971 Staten Ct
- 2004 Ushant Ct
- 1989 Staten Ct
- 1987 Ushant Ct
- 1979 Ushant Ct
- 1995 Ushant Ct
- 1993 Staten Ct
- 1971 Ushant St
- 14947 Ridgefield Place
- 14935 Ridgefield Place
- 2012 Ushant Ct
- 14959 Ridgefield Place
- 2003 Ushant Ct
- 1963 Ushant St
- 1995 Staten Ct
