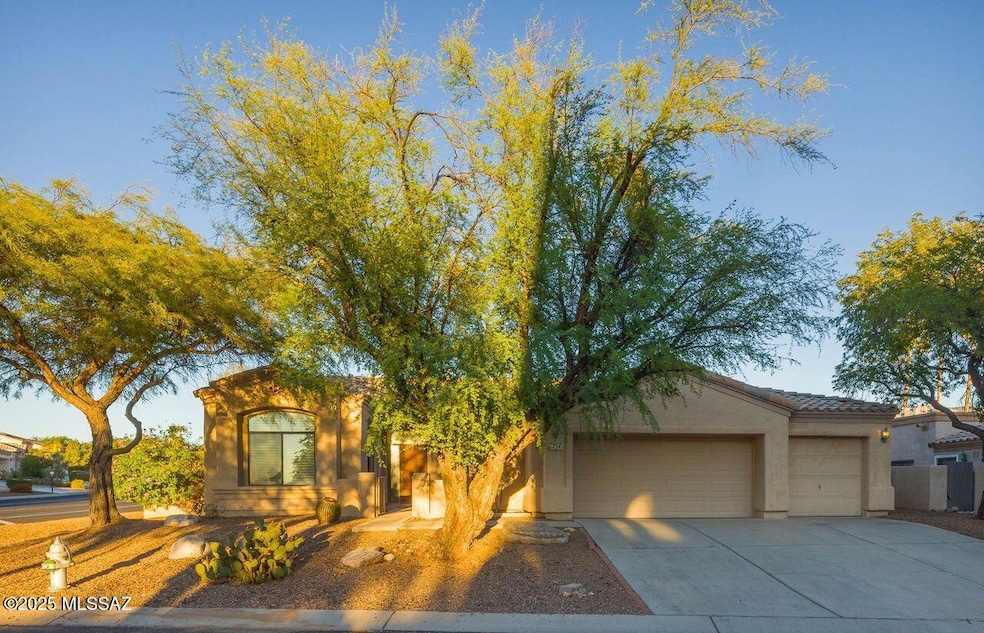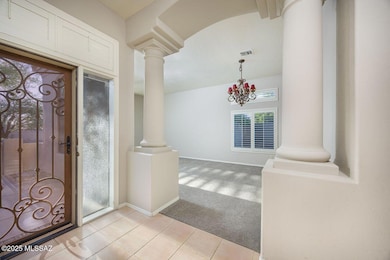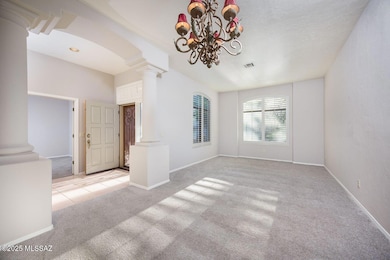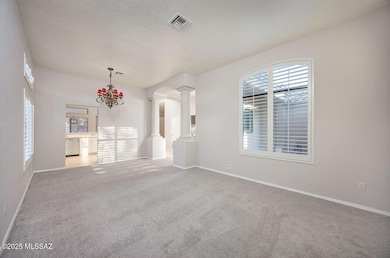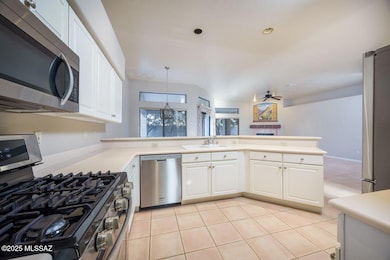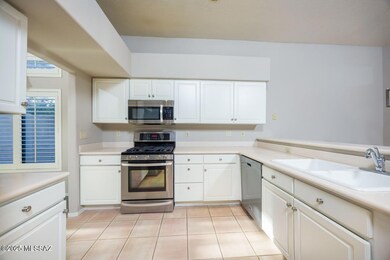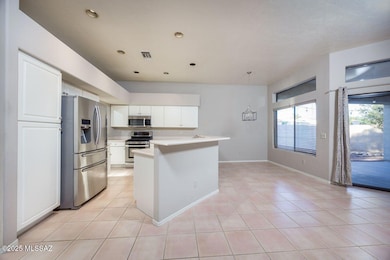1980 W Muirhead Loop Tucson, AZ 85737
3
Beds
2
Baths
2,305
Sq Ft
9,583
Sq Ft Lot
Highlights
- Golf Course Community
- Contemporary Architecture
- Ceiling height of 9 feet or more
- Mountain View
- Corner Lot
- Corian Countertops
About This Home
Awesome property located in El Conquistador Golf Community, this beautiful home in canada hills has 3 bedrooms plus a den and 2 full bathrooms, formal living and dining rooms, private den, very spacious kitchen with lots of counter and cabinet space, stainless steel appliances, large family room with gas fireplace, lots of upgrades and updating has been done, newer carpet and fresh paint. This home will be clean and ready by 10/6/2025
Home Details
Home Type
- Single Family
Est. Annual Taxes
- $4,603
Year Built
- Built in 1994
Lot Details
- 9,583 Sq Ft Lot
- West Facing Home
- East or West Exposure
- Block Wall Fence
- Shrub
- Corner Lot
- Drip System Landscaping
- Landscaped with Trees
- Garden
- Property is zoned Oro Valley - R4, Oro Valley - R4
Parking
- Garage
- Garage Door Opener
- Driveway
Home Design
- Contemporary Architecture
- Frame With Stucco
- Frame Construction
- Tile Roof
Interior Spaces
- 2,305 Sq Ft Home
- 1-Story Property
- Ceiling height of 9 feet or more
- Ceiling Fan
- Gas Fireplace
- Double Pane Windows
- Plantation Shutters
- Bay Window
- Entrance Foyer
- Family Room with Fireplace
- Living Room
- Formal Dining Room
- Den
- Storage
- Laundry Room
- Mountain Views
- Fire and Smoke Detector
Kitchen
- Gas Oven
- Gas Range
- Microwave
- Dishwasher
- Stainless Steel Appliances
- Corian Countertops
- Disposal
Flooring
- Carpet
- Ceramic Tile
Bedrooms and Bathrooms
- 3 Bedrooms
- Walk-In Closet
- 2 Full Bathrooms
- Double Vanity
- Bathtub with Shower
- Primary Bathroom includes a Walk-In Shower
- Garden Bath
- Exhaust Fan In Bathroom
Outdoor Features
- Covered Patio or Porch
Schools
- Wilson K-8 Elementary And Middle School
- Ironwood Ridge High School
Utilities
- Forced Air Heating and Cooling System
- Heating System Uses Natural Gas
- Natural Gas Water Heater
- High Speed Internet
- Cable TV Available
Listing and Financial Details
- Property Available on 10/6/25
- 12 Month Lease Term
Community Details
Overview
- Canada Hills Community
- Maintained Community
- The community has rules related to covenants, conditions, and restrictions, deed restrictions
Amenities
- Recreation Room
Recreation
- Golf Course Community
- Tennis Courts
- Jogging Path
Map
Source: MLS of Southern Arizona
MLS Number: 22525625
APN: 224-24-4280
Nearby Homes
- 1975 W Muirhead Loop
- 1968 W Muirhead Loop
- 10895 N Canada Hills Ct
- 1901 W Carnoustie Place
- 1851 W Desert Forest Ct
- 10979 N Double Eagle Ct
- 10991 N Double Eagle Ct
- 2072 W Double Eagle Dr
- 1791 W Desert Highlands Dr
- 11050 N Canada Ridge Dr
- 11143 N Divot Dr
- 11019 N Mountain Breeze Dr
- 11018 N Mountain Breeze Dr
- 11116 N Eagle Crest Dr
- 1735 W Windgate Place
- 2337 W Sculptor St
- 10355 N La Cholla Blvd
- 2254 W Azure Creek Loop
- 1605 W Fairway Place
- 2324 W Virgo St
- 10769 N Eagle Eye Place
- 2072 W Double Eagle Dr
- 10830 N Cormac Ave
- 2254 W Azure Creek Loop
- 2238 W Azure Creek Loop
- 11130 N Desert Flower Dr
- 11089 N Lapis Ct
- 1556 W Periwinkle Place
- 11174 N Sand Pointe Dr
- 1490 W Crystal Downs Ct
- 10950 N Lacanada Dr
- 11556 N Desert Calico Lp
- 11576 N Desert Calico Lp
- 1301 W Lambert Ln
- 1138 W Masters Cir
- 1070 W Possum Creek Ln
- 11962 N Grape Ivy Place
- 11526 N Eagle Peak Dr
- 2691 W Camino Llano
- 9848 N Camino Vado
