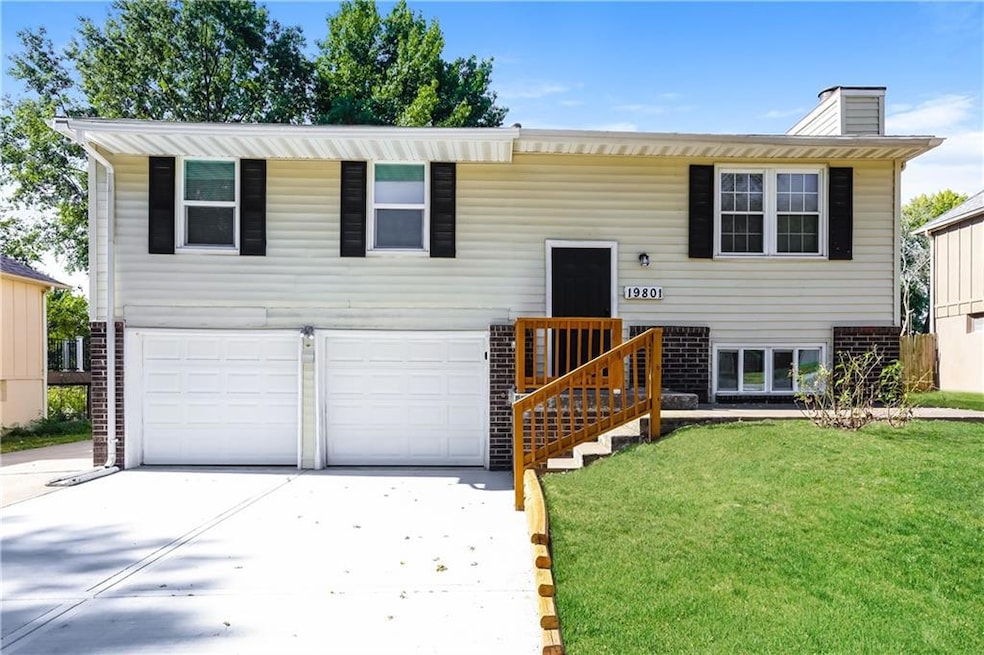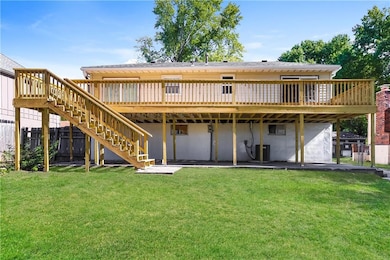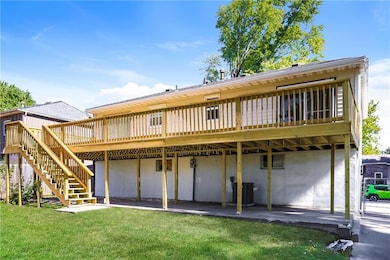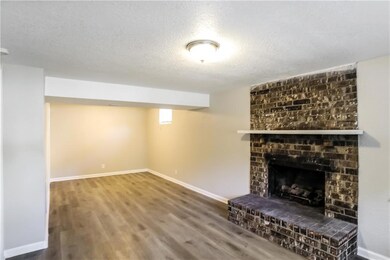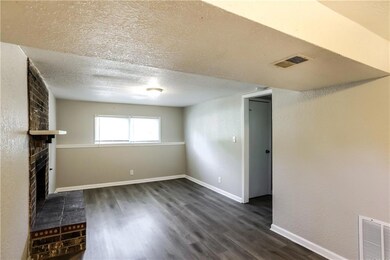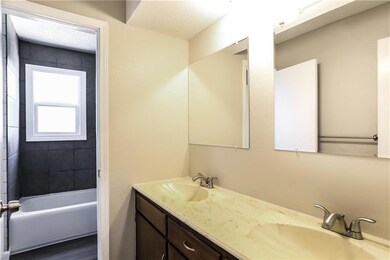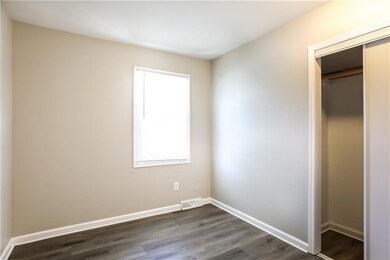19801 E Millhaven St Independence, MO 64056
Ripley NeighborhoodHighlights
- Contemporary Architecture
- Fireplace in Basement
- Combination Kitchen and Dining Room
- 2 Car Attached Garage
- Central Air
About This Home
This pet-friendly home features modern finishes and a functional layout with ample kitchen storage, spacious living areas, and abundant natural light throughout. The private yard offers space suitable for gardening or outdoor relaxation. Conveniently located near schools, parks, dining, and local amenities. Technology-enabled maintenance services provide added convenience, and self-touring is available daily from 8 AM to 8 PM. Application details: one-time application fee of $50 per adult, a security deposit equal to one month’s rent, and applicable fees for pets ($250 non-refundable deposit + $35 per month per pet), pools ($150 per month), septic systems ($15 per month), and any applicable HOA amenity fees. We do not advertise on Craigslist or request payment by check, cash, wire transfer, or cash apps.
Listing Agent
Main Street Renewal, LLC Brokerage Phone: 816-533-3057 License #2019033006 Listed on: 11/27/2025
Home Details
Home Type
- Single Family
Est. Annual Taxes
- $2,987
Year Built
- Built in 1976
Parking
- 2 Car Attached Garage
Home Design
- Contemporary Architecture
Bedrooms and Bathrooms
- 3 Bedrooms
Basement
- Basement Fills Entire Space Under The House
- Fireplace in Basement
Schools
- Blue Hills Elementary School
- Fort Osage High School
Additional Features
- Combination Kitchen and Dining Room
- 7,332 Sq Ft Lot
- Central Air
Community Details
- Pets Allowed
Listing and Financial Details
- Assessor Parcel Number 16-130-02-12-00-0-00-000
Map
Source: Heartland MLS
MLS Number: 2589394
APN: 16-130-02-12-00-0-00-000
- 19704 E 14th Terrace N
- 1620 N Belvidere Ave
- 1344 N Holland Ct
- 1304 N Holland Ct
- 1328 N Holland Ct
- 1320 N Holland Ct
- 19706 E 14th St N
- 1345 N Holland Ct
- 20107 E Blue Mills Ct
- 1336 N Holland Dr
- 1349 N Holland Dr
- 20308 E Millhaven St
- 20408 E 15th Terrace N
- 19313 E 14th St N
- 1305 N Holland Dr
- 1313 N Holland Dr
- 1329 N Holland Dr
- 1208 N Holland Dr
- 19117 E 14th St N
- 19201 E 13th Terrace N
- 1512 N Blue Mills Rd
- 20229 E 17th St N
- 20229 E 17th Street Ct N
- 1501 N Aztec Ave
- 1404 N Aztec Ave
- 1417 N Millburn Ave
- 1907 N Plymouth Ct
- 18819 E Manor Dr
- 18709 E 10th Terrace Ct N
- 18003 E 12th St N
- 1119 N Atherton Rd
- 716 N Choctaw Ave
- 306 N Speck Ave
- 728 Jennings Rd
- 16995 E Dover Ln
- 201 S Ellison Way
- 1201-1318 S Kaydeen Ct
- 1633 N Rogers St
- 1626 S Whitney Dr
- 414 Hillside Dr
