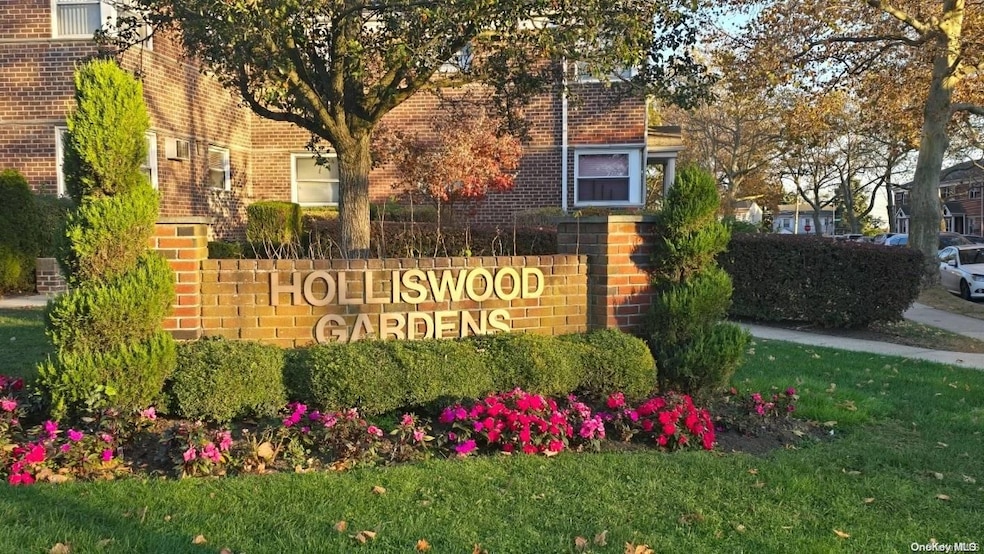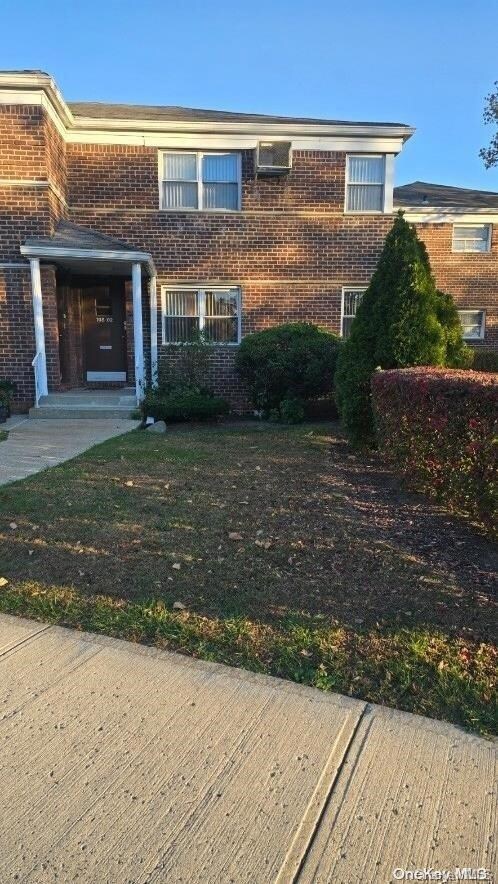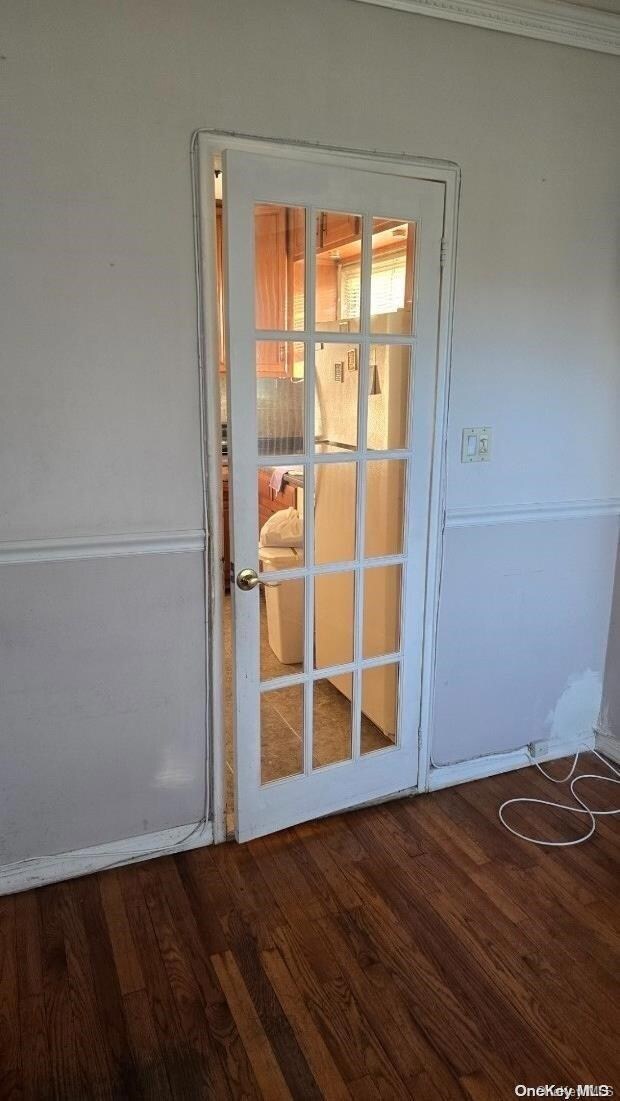19802 Pompeii Ave Unit 1 B Hollis, NY 11423
Holliswood NeighborhoodEstimated payment $1,198/month
Highlights
- Property is near public transit
- Main Floor Bedroom
- Patio
- Wood Flooring
- End Unit
- Laundry Room
About This Home
JAMAICA ESTATES A GREAT DEAL! OPPORTUNITY FOR 1BR GARDEN APT * 1ST FLOOR APT, CORNER PROPERTY*AFFORDABLY PRICED IN A DESIRABLE LOCATION LOCATED IN JAMAICA ESTATES / HOLLISWOOD GARDENS PRIVATE COMMUNITY * LARGE LIVING ROOM AREA, LARGE BEDROOM AND DINING AREA. ACCOMMODATES MOST FURNITURE, TREMENDOUS CLOSETS, DEDICATED DINING AREA CAN BE USED AS OFFICE SPACE, REMODELED BATHROOM, 2 ACs INSTALLED * MODERATE KITCHEN, COMPLETE with QUARTZ COUNTERTOPS, REFRIGERATOR, DISHWASHER AND MICROWAVE. * LOCATED IN A SERENE, QUIET PRIVATE CO-OP COMMUNITY, ACROSS FROM PRIVATE HOMES WITH PLENTY OF STREET PARKING AVAILABLE. LAUNDRY ROOM LOCATED ON SITE, NEXT DOOR TO UNIT. MANICURED GROUNDS, with RECREATION AREAS * EASY WALK TO HILLSIDE AVE, 5min BUS TO F TRAIN 179St STATION, EXPRESS BUY TO NYC AROUND THE CORNER * MAINTENANCE INCLUDES HEAT, HOT/COLD WATER, and PROPERTY TAXES * GREAT INVESTMENT with STRONG UPSIDE POTENTIAL.
Listing Agent
Coldwell Banker American Homes Brokerage Phone: 516-293-2323 License #10401373783 Listed on: 11/14/2024

Property Details
Home Type
- Co-Op
Year Built
- Built in 1950
Lot Details
- End Unit
- Landscaped
Parking
- Common or Shared Parking
Home Design
- Garden Home
- Entry on the 1st floor
- Brick Exterior Construction
- Frame Construction
Interior Spaces
- 581 Sq Ft Home
- 2-Story Property
- Ceiling Fan
- Entrance Foyer
- Storage
- Laundry Room
- Wood Flooring
- Fire and Smoke Detector
Kitchen
- Microwave
- Dishwasher
Bedrooms and Bathrooms
- 1 Bedroom
- Main Floor Bedroom
- 1 Full Bathroom
Schools
- Is 238 Susan B Anthony Academy Middle School
Utilities
- Cooling System Mounted To A Wall/Window
- Baseboard Heating
- Heating System Uses Natural Gas
Additional Features
- Patio
- Property is near public transit
Community Details
Overview
- Association fees include water
- Holliswood Garden
- Maintained Community
Amenities
- Door to Door Trash Pickup
- Laundry Facilities
Pet Policy
- Cats Allowed
Map
Home Values in the Area
Average Home Value in this Area
Property History
| Date | Event | Price | Change | Sq Ft Price |
|---|---|---|---|---|
| 06/10/2025 06/10/25 | For Sale | $190,000 | -2.6% | $327 / Sq Ft |
| 06/06/2025 06/06/25 | Off Market | $195,000 | -- | -- |
| 04/15/2025 04/15/25 | Price Changed | $195,000 | 0.0% | $336 / Sq Ft |
| 04/15/2025 04/15/25 | For Sale | $195,000 | -2.0% | $336 / Sq Ft |
| 04/05/2025 04/05/25 | Off Market | $199,000 | -- | -- |
| 01/11/2025 01/11/25 | Price Changed | $199,000 | -9.5% | $343 / Sq Ft |
| 11/14/2024 11/14/24 | For Sale | $220,000 | -- | $379 / Sq Ft |
Source: OneKey® MLS
MLS Number: L3591129
- 87-16 Marengo St Unit 2B
- 87-24 Marengo St Unit 2B
- 19812 Pompeii Ave Unit B
- 196-32 Pompeii Rd Unit 2B
- 198-31 Pompeii Ave
- 196-35 Dunton Ave Unit 1
- 19611 Pompeii Ave
- 196- 17 Dunton Ave Unit 2
- 19863 Foothill Ave
- 8730 204th St Unit A61
- 202 -35 Foothill Ave Unit B42
- 87-30 204th St Unit B55
- 87-30 204th St Unit A-78
- 87-30 204th St Unit B48
- 8750 204th St Unit A72
- 87-50 204 St Unit A72
- 87-50 204 St Unit B46
- 87-50 204th St Unit A66
- 19332 Foothill Ave
- 202-35 Foothill Ave Unit B24
- 193-47 Salerno Ave
- 86-14 Sutro St Unit Whole House
- 206-07 Hillside Ave
- 88-48 207th St
- 8807 208th St
- 209-16 Hillside Ave
- 8949 207th St
- 188-11 Hillside Ave Unit 514
- 188-11 Hillside Ave Unit 210
- 87-67 Chevy Chase St
- 9135 195th St
- 82-04 188th St Unit HOME
- 21404 Hillside Ave Unit 2nd Floor
- 81-15 189th St
- 100-12 199th St Unit 2
- 19410 100th Ave Unit 2nd fl
- 10036 197th St
- 86-53 Avon St Unit 1
- 87-22 Avon St
- 104-11 197th St Unit 2nd Fl.






