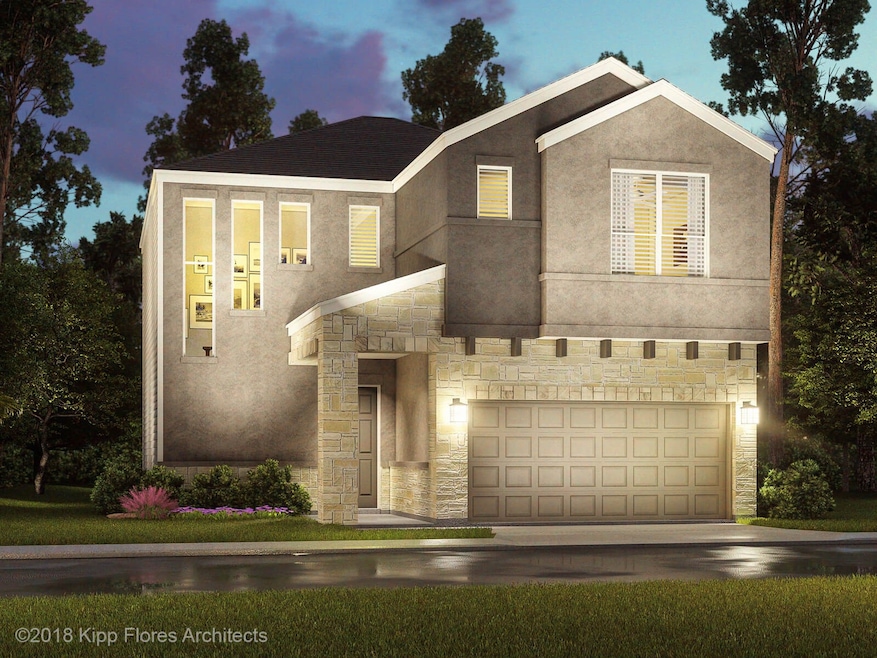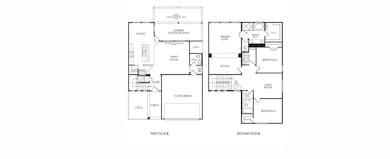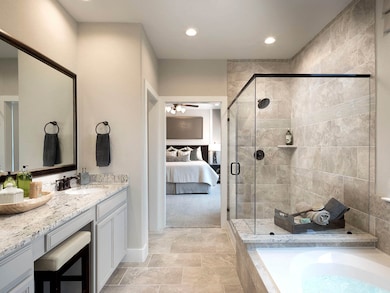19803 Emerald Bend Way Atascocita, TX 77346
Estimated payment $2,409/month
Highlights
- Under Construction
- Deck
- Wood Flooring
- Creekwood Middle School Rated A-
- Contemporary Architecture
- High Ceiling
About This Home
Brand new, energy-efficient home available by Jan 2026! Beautiful home with first floor family room, island kitchen and large covered patio. Upstairs you'll find an enticing primary suite with sitting area, game room, and two additional bedrooms. Nestled in this gated boutique community, Pinewood Trails offers a lock and leave experience to enjoy the future lakes, trails and parks. Just minutes away from Lake Houston, premier shopping, dining, and entertainment, you won’t have to travel far. Each energy-efficient home also comes standard with features that go beyond helping you save on utility bills—they allow your whole family to live better and breathe easier too.
Home Details
Home Type
- Single Family
Year Built
- Built in 2025 | Under Construction
Lot Details
- Property is Fully Fenced
- Private Yard
HOA Fees
- $42 Monthly HOA Fees
Parking
- 2 Car Attached Garage
Home Design
- Contemporary Architecture
- Traditional Architecture
- Brick Exterior Construction
- Slab Foundation
- Composition Roof
- Wood Siding
- Cement Siding
- Vinyl Siding
- Stucco
Interior Spaces
- 2,011 Sq Ft Home
- 2-Story Property
- Crown Molding
- High Ceiling
- Family Room Off Kitchen
- Dining Room
- Fire and Smoke Detector
- Washer and Gas Dryer Hookup
Kitchen
- Walk-In Pantry
- Convection Oven
- Gas Range
- Microwave
- Dishwasher
- Granite Countertops
- Quartz Countertops
- Disposal
Flooring
- Wood
- Carpet
- Tile
- Vinyl Plank
- Vinyl
Bedrooms and Bathrooms
- 3 Bedrooms
Eco-Friendly Details
- Energy-Efficient Windows with Low Emissivity
- Energy-Efficient HVAC
- Energy-Efficient Lighting
- Energy-Efficient Insulation
Outdoor Features
- Deck
- Covered Patio or Porch
Schools
- Pineforest Elementary School
- Creekwood Middle School
- Kingwood High School
Utilities
- Central Air
- Heat Pump System
- Tankless Water Heater
Community Details
- Vanmore Properties Inc Association, Phone Number (832) 593-7300
- Built by Meritage Homes
- Pinewood Trails Subdivision
Map
Home Values in the Area
Average Home Value in this Area
Property History
| Date | Event | Price | List to Sale | Price per Sq Ft |
|---|---|---|---|---|
| 10/29/2025 10/29/25 | For Sale | $379,550 | -- | $189 / Sq Ft |
Source: Houston Association of REALTORS®
MLS Number: 64903745
- 19807 Emerald Bend Way
- 19811 Emerald Bend Way
- 19815 Emerald Bend Way
- 19818 Emerald Bend Way
- 19819 Emerald Bend Way
- 19822 Emerald Bend Way
- 19823 Emerald Bend Way
- 7331 Crown Maples Dr
- 19826 Emerald Bend Way
- 19827 Emerald Bend Way
- 19831 Emerald Bend Way
- 19830 Emerald Bend Way
- 7338 Crown Maples Dr
- 19834 Emerald Bend Way
- 19835 Emerald Bend Way
- 19839 Emerald Bend Way
- 7342 Crown Maples Dr
- 19843 Emerald Bend Way
- 7346 Crown Maples Dr
- 19847 Emerald Bend Way
- 20618 Water Point Trail
- 6519 Kings Glen Dr
- 6411 Encenada Green Trail
- 20703 Emerald Spruce Ct
- 20235 Arbolada Green Ct
- 19722 Cherry Oaks Ln
- 7506 Pine Green Ln
- 20906 Greenfield Trail
- 19427 Atasca Oaks Dr
- 19106 Spruce Bough Ln
- 19119 Spruce Bough Ln
- 6226 Kings Oaks Ln
- 6118 Spruce Bough Ct
- 18730 Atasca Oaks Dr
- 20003 Atasca Villas Dr
- 18631 Atasca Oaks Dr
- 20006 18th Fairway Dr
- 5914 River Timber Trail
- 19134 Milloak Dr
- 5918 Rivergrove Bend Dr







