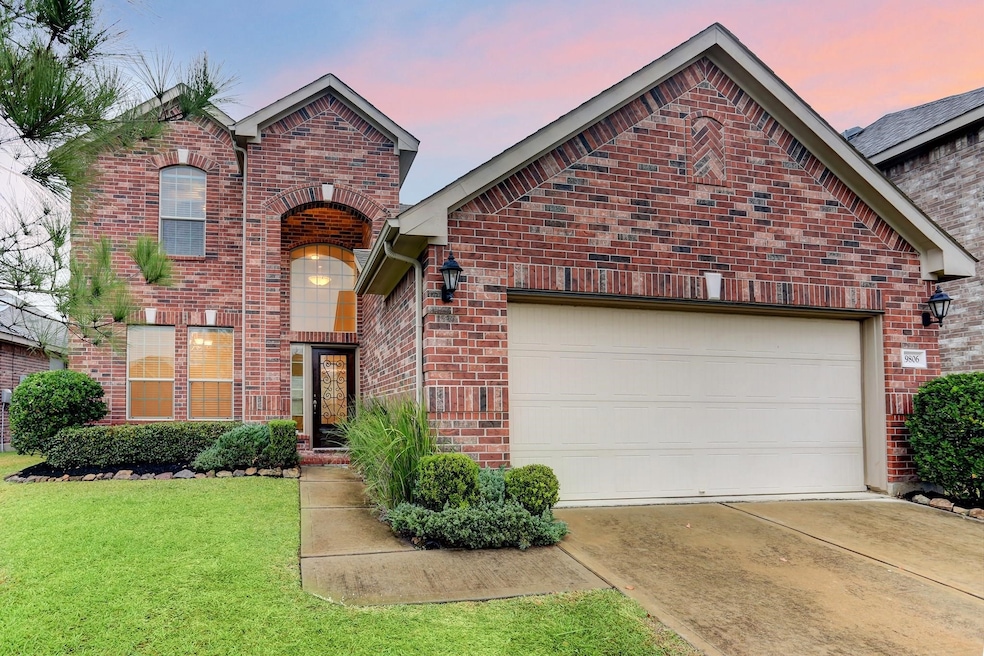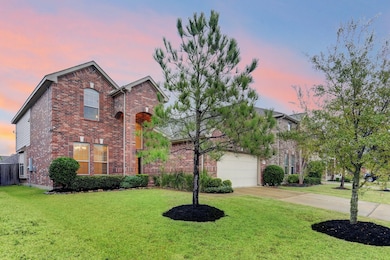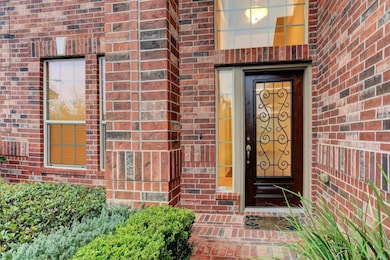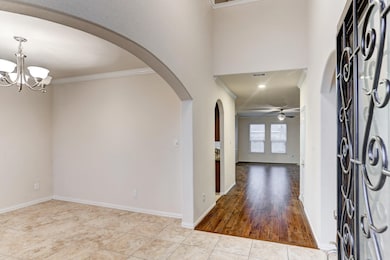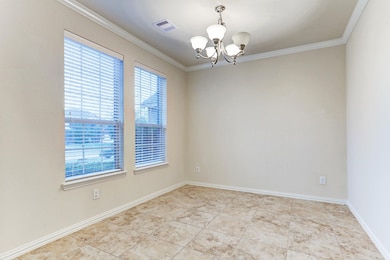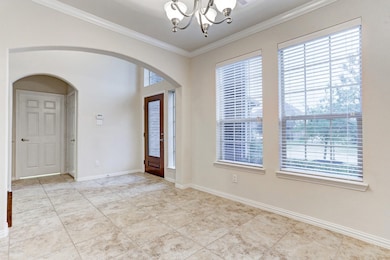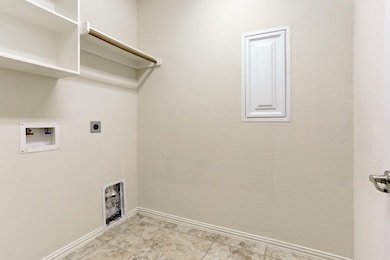19806 Amber Village Ln Richmond, TX 77407
Lakemont NeighborhoodHighlights
- Deck
- Traditional Architecture
- 1 Fireplace
- H.F. McNeill Elementary School Rated A
- Wood Flooring
- High Ceiling
About This Home
Stunning Richmond Gem!
This beautiful two-story home features 4 spacious bedrooms and 2.5 baths, perfectly designed for comfort and style. The open-concept kitchen is a chef’s dream, complete with granite countertops, an undermount sink, stainless steel appliances, 42” custom cabinets, and elegant finishes throughout. Enjoy cozy evenings in the large living room featuring a cast-stone fireplace and high ceilings adorned with crown molding. The primary suite downstairs offers a peaceful retreat, with an exquisite bathroom that includes a double vanity, jacuzzi soaking tub, separate glass-enclosed shower, and a walk-in closet.
Upstairs, you’ll find a spacious game room and three additional bedrooms—perfect for family, guests, or a home office. The home showcases a mix of tile, wood, and plush carpet flooring for both beauty and practicality.
Located in the established Lamont Manor community, residents enjoy two swimming pools, a playground, walking trails, and a peaceful lake.
Home Details
Home Type
- Single Family
Est. Annual Taxes
- $9,957
Year Built
- Built in 2010
Lot Details
- 5,529 Sq Ft Lot
- Back Yard Fenced
Parking
- 2 Car Attached Garage
Home Design
- Traditional Architecture
Interior Spaces
- 2,656 Sq Ft Home
- 2-Story Property
- Crown Molding
- High Ceiling
- Ceiling Fan
- 1 Fireplace
- Window Treatments
Kitchen
- Gas Cooktop
- Microwave
- Dishwasher
- Granite Countertops
- Disposal
Flooring
- Wood
- Carpet
- Tile
Bedrooms and Bathrooms
- 4 Bedrooms
- Soaking Tub
Eco-Friendly Details
- Energy-Efficient Windows with Low Emissivity
- Energy-Efficient Thermostat
Outdoor Features
- Deck
- Patio
Schools
- Mcneill Elementary School
- Banks Middle School
- Tomas High School
Utilities
- Central Heating and Cooling System
- Heating System Uses Gas
- Programmable Thermostat
Listing and Financial Details
- Property Available on 11/11/25
- Long Term Lease
Community Details
Overview
- Lakemont Community Association
- Lakemont Manor Sec 3 Subdivision
Recreation
- Community Pool
Pet Policy
- No Pets Allowed
- Pet Deposit Required
Map
Source: Houston Association of REALTORS®
MLS Number: 25612993
APN: 4797-03-002-0110-901
- 19715 Heron Shadow Ct
- 19811 Shallow Shaft Ln
- 7455 Avalon Trace
- 7503 Amber Village Cir
- 19807 Coreybend Ct
- 19914 Shore Meadows Ln
- 17518 Zinnia Dawn Dr
- 7135 Rambling Tree Ln
- 19731 Mission Pines Ln
- 7031 Kendall Lake Ct
- 19707 Mission Pines Ln
- 7218 Rocky Ridge Ln
- 7503 Boxwood Ridge Ln
- 19810 Quarry Stone Ln
- 20118 Longheath Ct
- 7214 Paradise Park Bend
- 19843 Quarry Stone Ln
- 7830 Trinity Rose Ct
- 7427 Bannon Field Ln
- 19714 Terrace Cliff Ct
- 19734 Amber Village Ln
- 7242 Rambling Tree Ln
- 19806 Shore Meadows Ln
- 20110 Emerald Cliff Ln
- 7519 Chathan Glen Ln
- 20223 Benton Springs Ln
- 20220 Bellaire Blvd
- 19922 Braecove Cir
- 19714 Lago Terrace Loop
- 7830 Trinity Rose Ct
- 20206 Windsor Trace Ln
- 20310 Port Bishop Ln
- 19706 Terrazza Lake Ln
- 20020 Farm To Market 1093
- 21607 Blue Sapphire Ct
- 7410 Lake Run Ln
- 19215 Mustang Pointe Ln
- 19214 Garrett Knolls Ln
- 7600 S Mason Rd
- 20834 Wilde Redbud Trail
