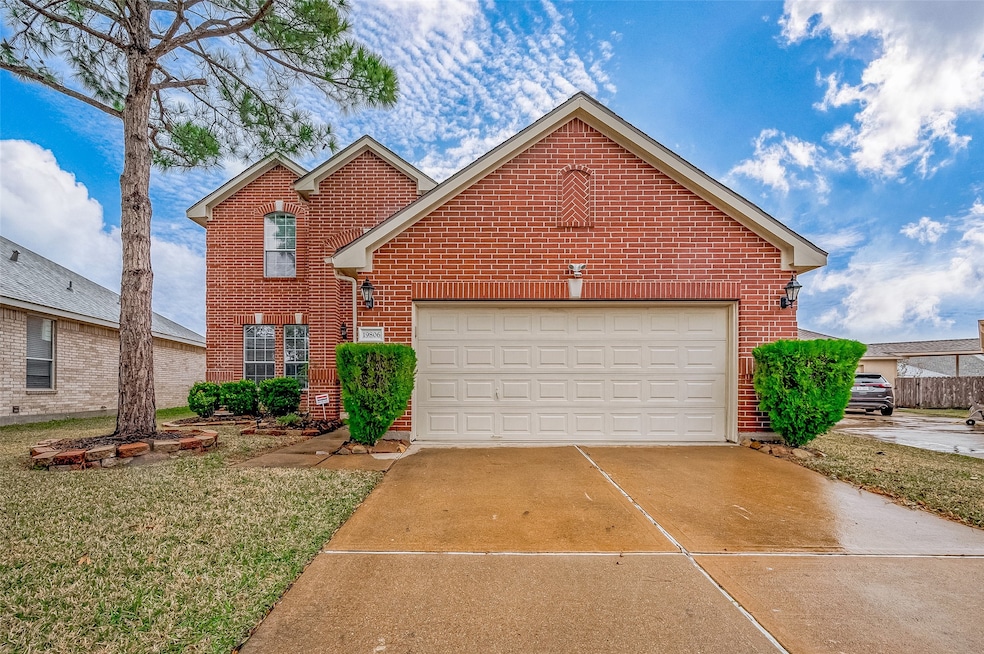19806 Shore Meadows Ln Richmond, TX 77407
Lakemont Neighborhood
4
Beds
2.5
Baths
2,630
Sq Ft
6,059
Sq Ft Lot
Highlights
- Traditional Architecture
- Wood Flooring
- Game Room
- H.F. McNeill Elementary School Rated A
- Hydromassage or Jetted Bathtub
- Breakfast Room
About This Home
Beautiful Two-story 4/2/1 bath home just minutes from Westpark Tollway in Lakemont Community! Large family room, Fireplace, Open Kitchen that looks out to your large family room. Beautiful Breakfast area. Formal Liv area with wood floor. Large master bedroom with beautiful wood flooring and Ceiling Fan. Double sinks, separate shower, and jetted garden tub in the master bathroom. Tiles in the family room, Entry, Kitchen, and Family Room. Large secondary bedrooms upstairs with a game room. Carpet, and ceiling fans in all secondary bedrooms. Attached two-car garage. Come See Today!!!!!
Home Details
Home Type
- Single Family
Est. Annual Taxes
- $6,922
Year Built
- Built in 2006
Parking
- 2 Car Attached Garage
Home Design
- Traditional Architecture
Interior Spaces
- 2,630 Sq Ft Home
- 2-Story Property
- Ceiling Fan
- Gas Fireplace
- Entrance Foyer
- Family Room Off Kitchen
- Living Room
- Game Room
- Security System Leased
- Washer and Electric Dryer Hookup
Kitchen
- Breakfast Room
- Electric Oven
- Electric Range
- Free-Standing Range
- Microwave
- Dishwasher
- Disposal
Flooring
- Wood
- Carpet
- Tile
Bedrooms and Bathrooms
- 4 Bedrooms
- Double Vanity
- Single Vanity
- Hydromassage or Jetted Bathtub
- Separate Shower
Schools
- Mcneill Elementary School
- Banks Middle School
- Tomas High School
Utilities
- Central Heating and Cooling System
- Heating System Uses Gas
- Cable TV Available
Additional Features
- Ventilation
- 6,059 Sq Ft Lot
Listing and Financial Details
- Property Available on 1/10/25
- 12 Month Lease Term
Community Details
Overview
- Lakemont Terrace Sec 3 Subdivision
Pet Policy
- No Pets Allowed
Map
Source: Houston Association of REALTORS®
MLS Number: 19005547
APN: 4794-03-003-0030-901
Nearby Homes
- 20138 E Lakebridge Ln
- 20223 Benton Springs Ln
- 20119 Longheath Ct
- 7315 Windy Port Ln
- 7410 Norwood Point Ct
- 7235 Windy Port Ln
- 19715 Heron Shadow Ct
- 7135 Rambling Tree Ln
- 20310 Port Bishop Ln
- 7410 Rain Drop Ct
- 20506 Port Bishop Ln
- 20202 Windsor Trace Ln
- 20206 Windsor Trace Ln
- 20507 Somerset Hill Ct
- 7423 Garland Mist Ln
- 7342 Somerset Hill Ln
- 20227 Bridge Manor Ln
- 19731 Mission Pines Ln
- 19843 Quarry Stone Ln
- 19810 Quarry Stone Ln
- 19818 Shore Meadows Ln
- 20110 Emerald Cliff Ln
- 20220 Bellaire Blvd
- 7242 Rambling Tree Ln
- 20206 Windsor Trace Ln
- 7410 Lake Run Ln
- 7006 Kendall Lake Ct
- 7600 S Mason Rd
- 7519 Chathan Glen Ln
- 7115 S Mason Rd Unit 412
- 20020 Farm To Market 1093
- 7115 S Mason Rd
- 7430 Boxwood Ridge Ln
- 7847 Mesquite Manor Ln
- 20610 Arrow Falls Ln
- 20931 Flower Croft Ct
- 21007 Bright Lake Bend Ct
- 21607 Blue Sapphire Ct
- 6914 Grants Hollow Ln
- 20834 Wilde Redbud Trail







