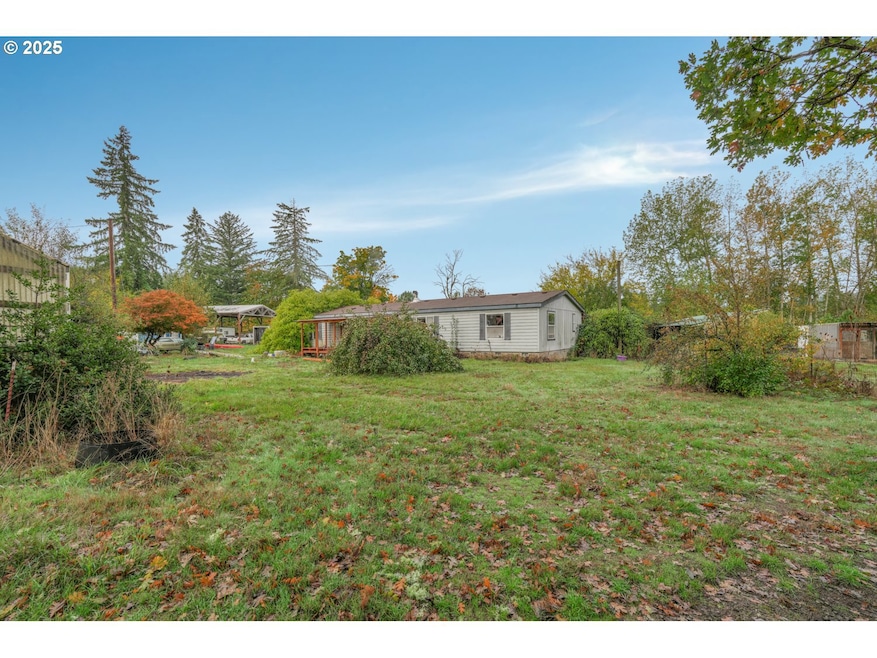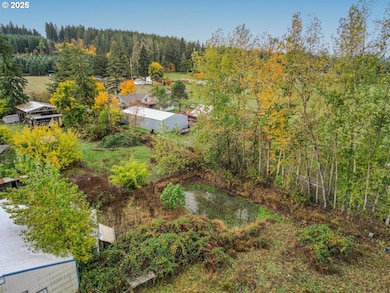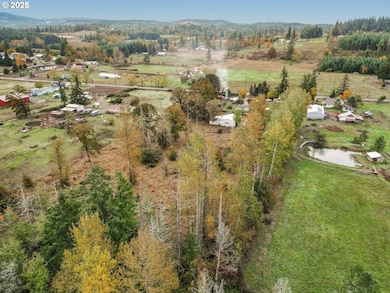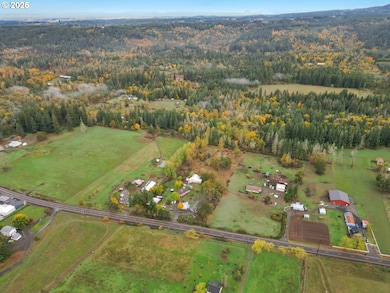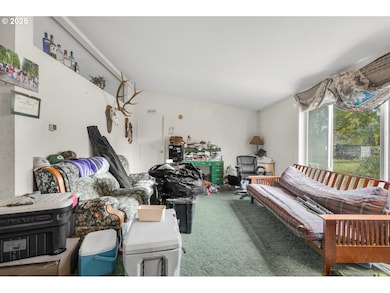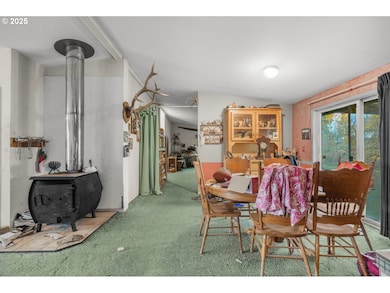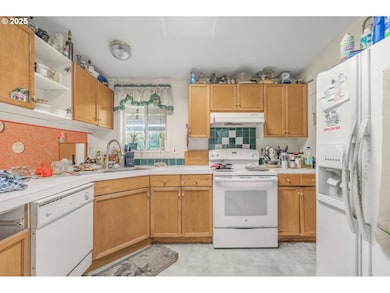Dreaming of wide-open spaces and mountain views? This 5.4-acre, 1848 sqft, 3 bedroom 2 bath property offers the perfect mix of tranquility, functionality, and opportunity! Whether you choose to fix up the existing manufactured home or build your dream home, you’ll enjoy the incredible setting with pasture, pond, and sweeping valley views all around. This manufactured home property offers open space to spread out, surrounded by natural beauty and versatile outdoor features. Relax on the covered front porch or enjoy the pasture and pond, perfect for animals or simply soaking in the tranquil setting. There’s RV parking with hookups, plus a detached workshop with two generous spaces (23x25 and 23x14) for projects, storage, or hobbies. There's a 36x40 horse barn, a 48x60 kennel with a concrete floor, a 24x30 shop and a 36x48 covered storage area with 12 ft eves. The property is cross-fenced and includes a dog run and poultry coop making it ideal for country living enthusiasts. Inside, you’ll find a bright living room with vaulted ceilings and a cozy wood stove, a spacious dining area with sliders to the covered patio, and a kitchen filled with cupboard space, a skylight, and a pantry. The family room also features vaulted ceilings, creating an inviting atmosphere throughout. The home includes a laundry room for convenience. Located just minutes from Metzler Park, where you can enjoy picnicking, swimming, and scenic trails, and close to local dining options, you’ll love the blend of privacy and proximity this property offers.

