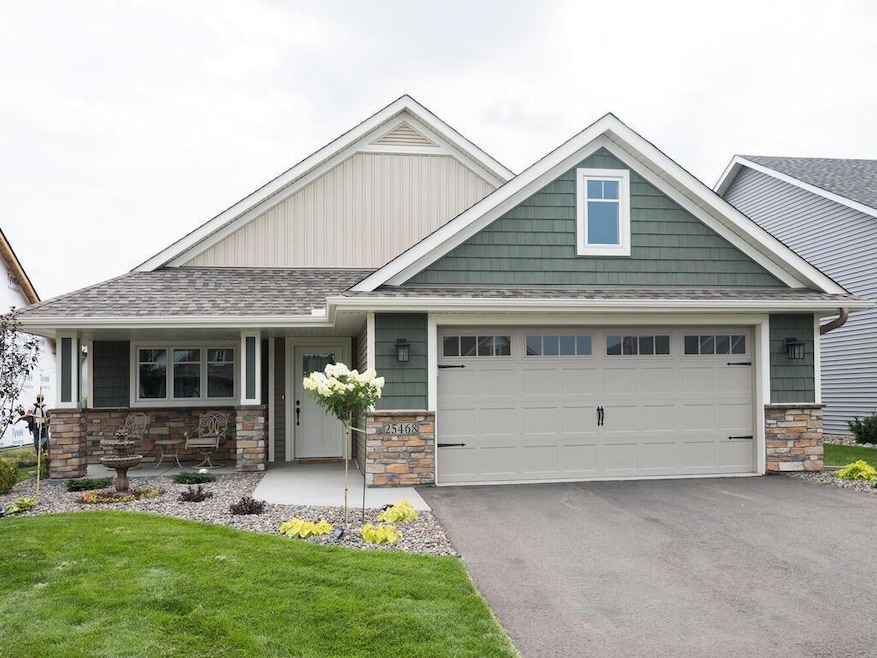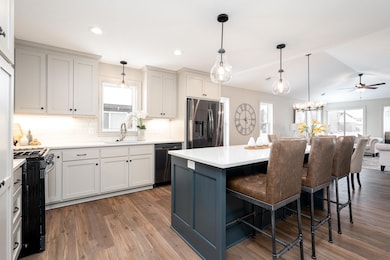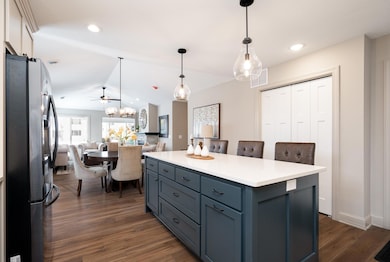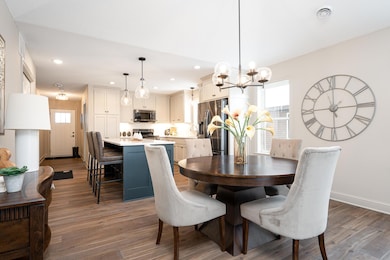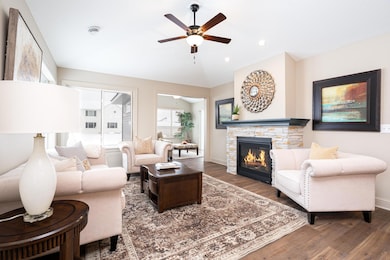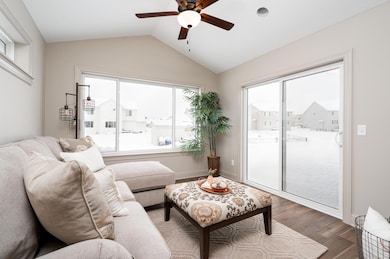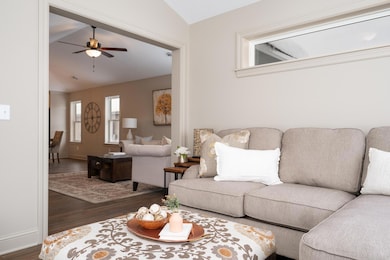19809 Falk Ct N Forest Lake, MN 55025
Estimated payment $2,987/month
Highlights
- New Construction
- Radiant Floor
- The kitchen features windows
- Vaulted Ceiling
- Sun or Florida Room
- 2 Car Attached Garage
About This Home
Custom-built slab-on-grade villa by Guidance Homes, Inc. located in a new association-maintained neighborhood close to the Forest Lake YMCA and library and only minutes from I-35. This gorgeous home features an open floor plan with a spacious kitchen and dining room, living room with gas fireplace, and cozy sunroom with vaulted ceiling and tons of windows. Private owner's suite with master bath and walk-in closet, 2nd bedroom, and full bathroom. Additional features include In-floor heat, granite fireplace, and an oversized insulated and sheet-rocked garage. Still time to make interior selections! Model home available to see.
Townhouse Details
Home Type
- Townhome
Est. Annual Taxes
- $2,066
Year Built
- Built in 2024 | New Construction
Lot Details
- 8,233 Sq Ft Lot
- Lot Dimensions are 45x148x66x146
HOA Fees
- $180 Monthly HOA Fees
Parking
- 2 Car Attached Garage
- Insulated Garage
- Garage Door Opener
Home Design
- Metal Siding
- Vinyl Siding
Interior Spaces
- 1,418 Sq Ft Home
- 1-Story Property
- Vaulted Ceiling
- Gas Fireplace
- Living Room with Fireplace
- Combination Kitchen and Dining Room
- Sun or Florida Room
- Radiant Floor
- The kitchen features windows
Bedrooms and Bathrooms
- 2 Bedrooms
Laundry
- Laundry Room
- Washer and Dryer Hookup
Additional Features
- No Interior Steps
- Patio
- Forced Air Heating and Cooling System
Community Details
- Association fees include lawn care, trash, snow removal
- Associa Mn Association, Phone Number (763) 225-6498
- Built by GUIDANCE HOMES INC
- Headwaters Twelfth Add Subdivision
Listing and Financial Details
- Assessor Parcel Number 3003221110060
Map
Home Values in the Area
Average Home Value in this Area
Tax History
| Year | Tax Paid | Tax Assessment Tax Assessment Total Assessment is a certain percentage of the fair market value that is determined by local assessors to be the total taxable value of land and additions on the property. | Land | Improvement |
|---|---|---|---|---|
| 2024 | $3,614 | $339,900 | $195,000 | $144,900 |
| 2023 | $3,614 | $170,000 | $170,000 | $0 |
| 2022 | $386 | $102,800 | $102,800 | $0 |
| 2021 | $26 | $80,000 | $80,000 | $0 |
| 2020 | $386 | $0 | $0 | $0 |
Property History
| Date | Event | Price | List to Sale | Price per Sq Ft |
|---|---|---|---|---|
| 04/11/2025 04/11/25 | For Sale | $499,900 | -- | $353 / Sq Ft |
Purchase History
| Date | Type | Sale Price | Title Company |
|---|---|---|---|
| Warranty Deed | $3,000 | Land Title |
Source: NorthstarMLS
MLS Number: 6697952
APN: 30-032-21-11-0060
- 19801 Falk Ct N
- 5279 200th St N
- 19908 English Ln N
- 4724 199th St N
- 4710 199th St N
- 4718 199th St N
- 19949 English Ln N
- 19911 English Ave N
- 19953 English Ave N
- 19929 English Ave N
- 19921 English Ave N
- The Rockport Plan at Hidden Creek
- The Cheyenne Plan at Hidden Creek
- The Newport Plan at Hidden Creek
- The Primrose Plan at Hidden Creek
- 19960 English Ave N
- 20188 Farnham Ave N
- 20194 Farnham Ave N
- XXX Fenway Ave N
- 19992 Enfield Ave N
- 19948 Headwaters Blvd N
- 21113 Clydesdale Curve N
- 6525 Appaloosa Ave N
- 1243 11th Ave SW
- 1440 4th St SE
- 407 11th Ave SW
- 1081 SW Fourth St
- 1700 8th St SE
- 924 4th St SW
- 924 4th St SW
- 912 4th St SW
- 290 9th Ave SW
- 1777 10th St SE
- 706 12th St SW
- 680 12th St SW
- 957 7th Ave SW
- 1001 7th Ave SW
- 967 1st St SE Unit 3
- 655 12th St SW
- 4626 Wyngate Blvd
