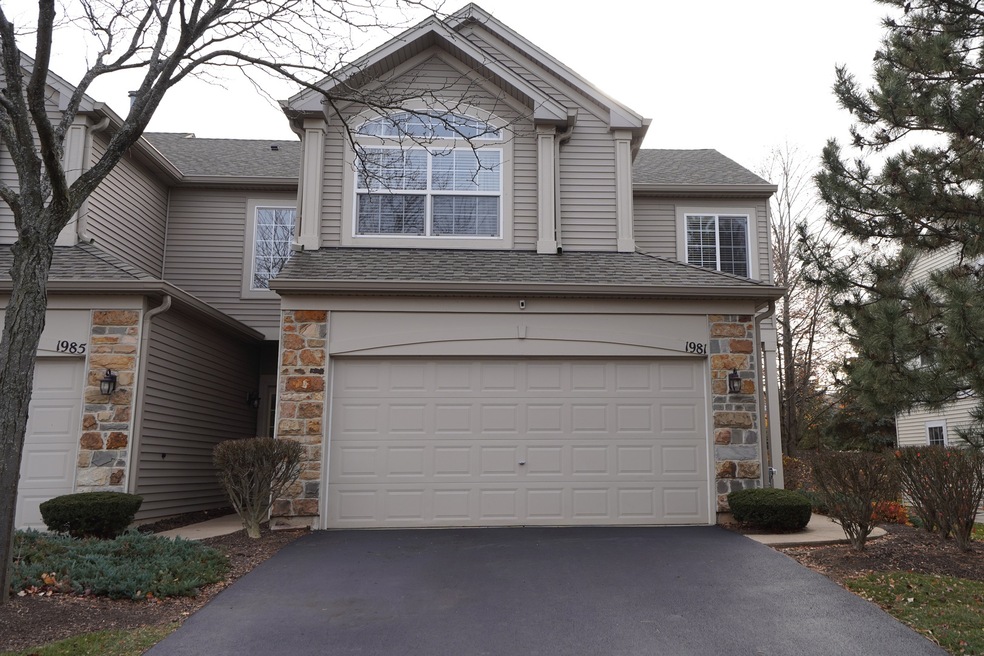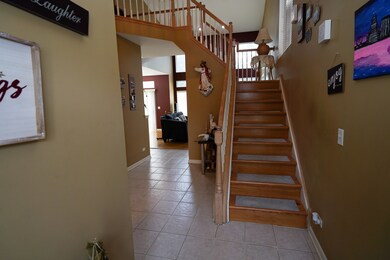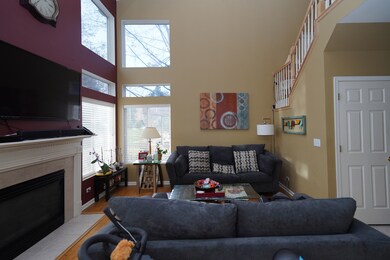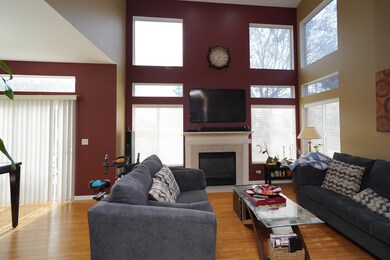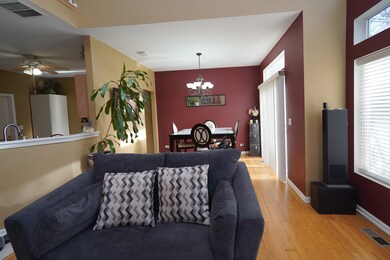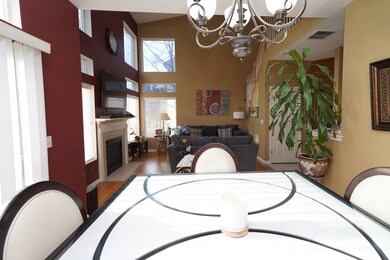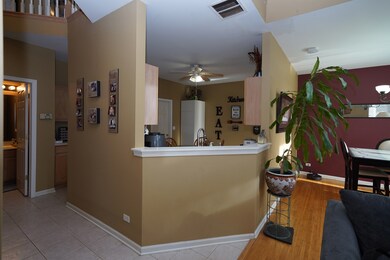
1981 Misty Ridge Ln Unit 6 Aurora, IL 60503
Far Southeast NeighborhoodHighlights
- Vaulted Ceiling
- Whirlpool Bathtub
- End Unit
- The Wheatlands Elementary School Rated A-
- Loft with Fireplace
- 2 Car Attached Garage
About This Home
As of January 2024Wow! Steal of a deal! Very motivated sellers! You'll love this beautiful home ready for you to move in plus sellers willing to give $3000 credit for appliances (all the appliances are working) of your choice! Light & bright and spacious End unit townhome with private entrance in desirable school district! Vaulted ceiling in dining room and living room with gas fireplace and southern exposure that allows plenty of natural light year round! Large and open kitchen with lots of cabinet space! Beautiful hardwood floors ! Jacuzzi tub and separate shower! Two car attached garage! Minutes away to shopping, groceries, hospital yet set in a quiet neighborhood!
Last Agent to Sell the Property
Carmen Manuel
United Real Estate - Chicago License #475140897 Listed on: 11/20/2023

Townhouse Details
Home Type
- Townhome
Est. Annual Taxes
- $5,965
Year Built
- Built in 2002
HOA Fees
- $245 Monthly HOA Fees
Parking
- 2 Car Attached Garage
- Driveway
- Parking Included in Price
Home Design
- Vinyl Siding
Interior Spaces
- 1,448 Sq Ft Home
- 2-Story Property
- Vaulted Ceiling
- Gas Log Fireplace
- Living Room with Fireplace
- Loft with Fireplace
- Laundry on main level
Bedrooms and Bathrooms
- 2 Bedrooms
- 2 Potential Bedrooms
- Whirlpool Bathtub
- Separate Shower
Utilities
- Central Air
- Heating System Uses Natural Gas
- Lake Michigan Water
Additional Features
- Patio
- End Unit
Community Details
Overview
- Association fees include insurance, exterior maintenance, lawn care, snow removal
- 6 Units
- Misty Creek Rep Association, Phone Number (630) 588-9500
- Property managed by Misty Creek Condominium Association
Pet Policy
- Pets up to 60 lbs
- Dogs and Cats Allowed
Ownership History
Purchase Details
Home Financials for this Owner
Home Financials are based on the most recent Mortgage that was taken out on this home.Purchase Details
Home Financials for this Owner
Home Financials are based on the most recent Mortgage that was taken out on this home.Purchase Details
Home Financials for this Owner
Home Financials are based on the most recent Mortgage that was taken out on this home.Purchase Details
Purchase Details
Home Financials for this Owner
Home Financials are based on the most recent Mortgage that was taken out on this home.Similar Homes in the area
Home Values in the Area
Average Home Value in this Area
Purchase History
| Date | Type | Sale Price | Title Company |
|---|---|---|---|
| Warranty Deed | $520,000 | None Listed On Document | |
| Special Warranty Deed | $132,500 | Attorneys Title Guaranty Fun | |
| Warranty Deed | $191,500 | Chicago Title Insurance Co | |
| Interfamily Deed Transfer | -- | -- | |
| Warranty Deed | $184,000 | Ticor Title |
Mortgage History
| Date | Status | Loan Amount | Loan Type |
|---|---|---|---|
| Open | $207,920 | New Conventional | |
| Previous Owner | $130,099 | FHA | |
| Previous Owner | $127,300 | New Conventional | |
| Previous Owner | $141,500 | Fannie Mae Freddie Mac | |
| Previous Owner | $178,600 | Stand Alone First | |
| Previous Owner | $178,261 | FHA |
Property History
| Date | Event | Price | Change | Sq Ft Price |
|---|---|---|---|---|
| 01/24/2024 01/24/24 | Sold | $259,900 | 0.0% | $179 / Sq Ft |
| 12/18/2023 12/18/23 | Pending | -- | -- | -- |
| 12/06/2023 12/06/23 | Price Changed | $259,900 | -2.7% | $179 / Sq Ft |
| 11/25/2023 11/25/23 | Price Changed | $267,000 | -4.3% | $184 / Sq Ft |
| 11/20/2023 11/20/23 | For Sale | $279,000 | +110.6% | $193 / Sq Ft |
| 04/01/2013 04/01/13 | Sold | $132,500 | -5.3% | $92 / Sq Ft |
| 01/31/2013 01/31/13 | Pending | -- | -- | -- |
| 10/09/2012 10/09/12 | For Sale | $139,900 | -- | $97 / Sq Ft |
Tax History Compared to Growth
Tax History
| Year | Tax Paid | Tax Assessment Tax Assessment Total Assessment is a certain percentage of the fair market value that is determined by local assessors to be the total taxable value of land and additions on the property. | Land | Improvement |
|---|---|---|---|---|
| 2024 | $6,608 | $80,374 | $12,549 | $67,825 |
| 2023 | $5,965 | $71,127 | $11,105 | $60,022 |
| 2022 | $5,965 | $65,254 | $10,188 | $55,066 |
| 2021 | $5,575 | $59,322 | $9,262 | $50,060 |
| 2020 | $5,642 | $59,322 | $9,262 | $50,060 |
| 2019 | $5,372 | $55,614 | $9,262 | $46,352 |
| 2018 | $4,796 | $50,586 | $8,425 | $42,161 |
| 2017 | $4,637 | $46,623 | $7,765 | $38,858 |
| 2016 | $4,427 | $44,192 | $7,360 | $36,832 |
| 2015 | $4,338 | $41,690 | $6,943 | $34,747 |
| 2014 | -- | $40,476 | $6,741 | $33,735 |
| 2013 | -- | $40,885 | $6,809 | $34,076 |
Agents Affiliated with this Home
-
C
Seller's Agent in 2024
Carmen Manuel
United Real Estate - Chicago
-

Buyer's Agent in 2024
Juan Villarreal
RE/MAX
(312) 375-5543
1 in this area
81 Total Sales
-
S
Seller's Agent in 2013
Sean O'Brien
Invitation Homes
-
C
Buyer's Agent in 2013
Celia Cortez
CARE Real Estate
Map
Source: Midwest Real Estate Data (MRED)
MLS Number: 11934582
APN: 03-01-263-059
- 1934 Stoneheather Ave Unit 173
- 1870 Canyon Creek Dr
- 1880 Canyon Creek Dr
- 1910 Canyon Creek Dr
- 1900 Canyon Creek Dr
- 1890 Canyon Creek Dr
- 1855 Canyon Creek Dr
- 1865 Canyon Creek Dr
- 1874 Wisteria Dr Unit 333
- 1917 Turtle Creek Ct
- 1918 Congrove Dr
- 1757 Baler Ave
- 2013 Eastwick Ln
- 2258 Halsted Ln Unit 2B
- 1776 Stable Ln
- 1772 Stable Ln
- 1768 Stable Ln
- 1756 Stable Ln
- 2164 Clementi Ln
- 2267 Lundquist Dr
