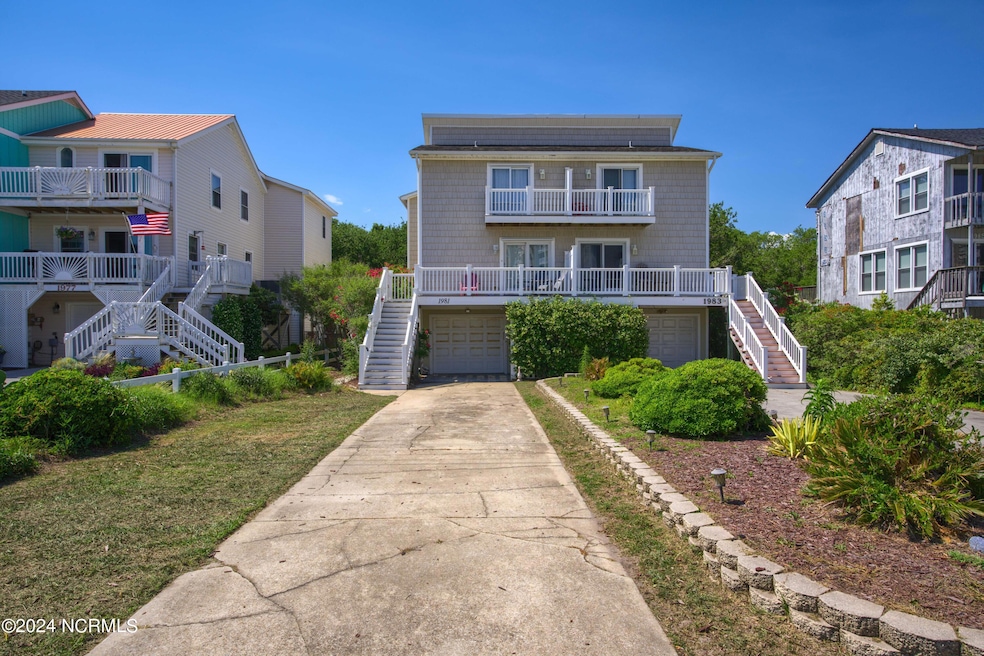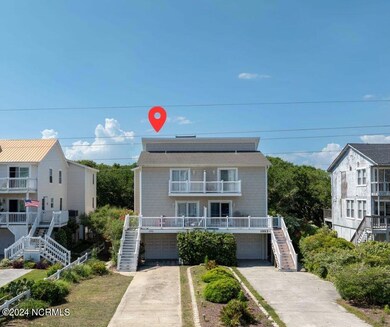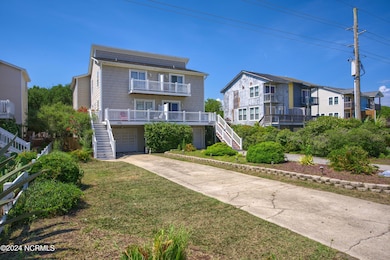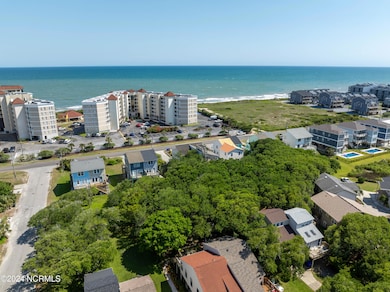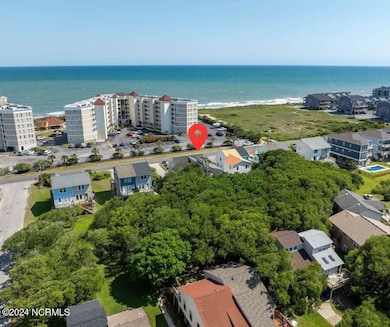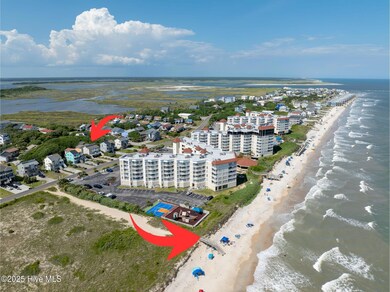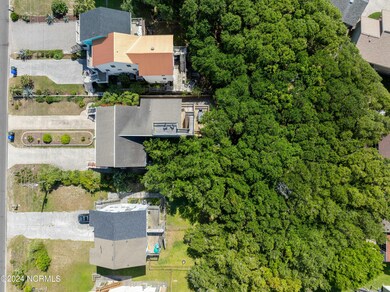1981 New River Inlet Rd North Topsail Beach, NC 28460
Estimated payment $3,433/month
Highlights
- Views of a Sound
- Bamboo Flooring
- 1 Fireplace
- Deck
- Main Floor Primary Bedroom
- Furnished
About This Home
5000 IN BUYER CONCESSION ! This 4-Bedroom, 3.5-Bath Townhome on Topsail Island is more than just a home--it's a prime investment opportunity! Perfectly located just steps from the beach, this property offers stunning ocean views, ample entertainment spaces, and pet-friendly features, all while keeping flood insurance costs under $1,000/year--a rare bonus for peace of mind! Enjoy two master suites with king-sized beds--each with private access to backyard decks overlooking tranquil water oaks, perfect for relaxation. The bunk room sleeps 6, ideal for family getaways, plus a cozy queen bedroom with its own private deck to catch the ocean breeze. With multiple decks, you can enjoy ocean views from the living room deck and spectacular intracoastal and ocean vistas from the rooftop deck. The fenced-in backyard oasis is perfect for pets to roam freely while you unwind in the shade of majestic oaks--something rare on Topsail Island! Outdoor living is unbeatable with a screened-in porch, a back deck with dining space, and a hammock seating area on the ground level. An outside enclosed outdoor shower completes the ultimate beach experience. For all-weather fun, the two game rooms include air hockey, ping pong, foosball, and a pool table, all to keep everyone entertained. This furnished, turnkey property is ready for the next owner to enjoy. Ask today if the insurance is transferable so that you can start to Enjoy the beach just steps away, with breathtaking ocean and intracoastal views, plus unforgettable sunrises and sunsets. Don't miss out on this incredible opportunity!
Listing Agent
Better Homes and Gardens Real Estate Treasure 4 License #255123 Listed on: 02/27/2025

Townhouse Details
Home Type
- Townhome
Est. Annual Taxes
- $3,078
Year Built
- Built in 1984
Lot Details
- 5,227 Sq Ft Lot
- Lot Dimensions are 160 x 33 x 160 x 29
- Fenced Yard
- Wood Fence
Property Views
- Views of a Sound
- Intracoastal Views
Home Design
- Wood Frame Construction
- Shingle Roof
- Wood Siding
- Vinyl Siding
- Piling Construction
- Stick Built Home
Interior Spaces
- 2,522 Sq Ft Home
- 3-Story Property
- Wet Bar
- Furnished
- Ceiling Fan
- 1 Fireplace
- Combination Dining and Living Room
Kitchen
- Dishwasher
- Solid Surface Countertops
Flooring
- Bamboo
- Wood
- Carpet
- Tile
Bedrooms and Bathrooms
- 4 Bedrooms
- Primary Bedroom on Main
- Walk-in Shower
Laundry
- Dryer
- Washer
Parking
- 1 Car Attached Garage
- Driveway
Outdoor Features
- Outdoor Shower
- Balcony
- Deck
- Covered Patio or Porch
Schools
- Coastal Elementary School
- Dixon Middle School
- Dixon High School
Utilities
- Heat Pump System
Listing and Financial Details
- Assessor Parcel Number 429814444905
Community Details
Overview
- No Home Owners Association
- Bay View Subdivision
Pet Policy
- No Pets Allowed
Map
Home Values in the Area
Average Home Value in this Area
Tax History
| Year | Tax Paid | Tax Assessment Tax Assessment Total Assessment is a certain percentage of the fair market value that is determined by local assessors to be the total taxable value of land and additions on the property. | Land | Improvement |
|---|---|---|---|---|
| 2025 | $3,078 | $283,651 | $57,000 | $226,651 |
| 2024 | $3,078 | $283,651 | $57,000 | $226,651 |
| 2023 | $3,078 | $283,651 | $57,000 | $226,651 |
| 2022 | $3,078 | $283,651 | $57,000 | $226,651 |
| 2021 | $1,628 | $139,730 | $25,000 | $114,730 |
| 2020 | $1,558 | $139,730 | $25,000 | $114,730 |
| 2019 | $1,558 | $139,730 | $25,000 | $114,730 |
| 2018 | $1,465 | $139,730 | $25,000 | $114,730 |
| 2017 | $1,604 | $150,140 | $55,500 | $94,640 |
| 2016 | $1,604 | $150,140 | $0 | $0 |
| 2015 | $1,604 | $150,140 | $0 | $0 |
| 2014 | $1,604 | $150,140 | $0 | $0 |
Property History
| Date | Event | Price | Change | Sq Ft Price |
|---|---|---|---|---|
| 09/18/2025 09/18/25 | Pending | -- | -- | -- |
| 08/18/2025 08/18/25 | Price Changed | $599,000 | -4.8% | $238 / Sq Ft |
| 06/06/2025 06/06/25 | Price Changed | $629,000 | -0.9% | $249 / Sq Ft |
| 05/17/2025 05/17/25 | Price Changed | $635,000 | -1.6% | $252 / Sq Ft |
| 04/25/2025 04/25/25 | Price Changed | $645,000 | -0.6% | $256 / Sq Ft |
| 04/04/2025 04/04/25 | Price Changed | $649,000 | -1.5% | $257 / Sq Ft |
| 02/27/2025 02/27/25 | For Sale | $659,000 | +46.4% | $261 / Sq Ft |
| 03/03/2021 03/03/21 | Sold | $450,000 | -5.3% | $170 / Sq Ft |
| 01/15/2021 01/15/21 | Pending | -- | -- | -- |
| 10/16/2020 10/16/20 | For Sale | $475,000 | -- | $180 / Sq Ft |
Purchase History
| Date | Type | Sale Price | Title Company |
|---|---|---|---|
| Warranty Deed | $450,000 | None Available | |
| Deed | -- | -- |
Mortgage History
| Date | Status | Loan Amount | Loan Type |
|---|---|---|---|
| Open | $360,000 | New Conventional |
Source: Hive MLS
MLS Number: 100491213
APN: 041499
- 1983 New River Inlet Rd
- 316 Bay Cir
- 210 Bayview Dr
- 314 Bay Cir
- 310 Bay Cir
- 2000 New River Inlet Rd Unit 3510
- 2000 New River Inlet Rd Unit 1207
- 2000 New River Inlet Rd Unit 3305
- 2000 New River Inlet Rd Unit 2206
- 2000 New River Inlet Rd Unit 2110
- 2000 New River Inlet Rd Unit 3207
- 2000 New River Inlet Rd Unit 3405
- 2000 New River Inlet Rd Unit 3105
- 2000 New River Inlet Rd Unit 3313
- 2000 New River Inlet Rd Unit 3213
- 2000 New River Inlet Rd Unit 1214
- 2000 New River Inlet Rd Unit 3407
- 2000 New River Inlet Rd Unit 2512
- 2000 New River Inlet Rd Unit 3303
- 2000 New River Inlet Rd Unit 2208
