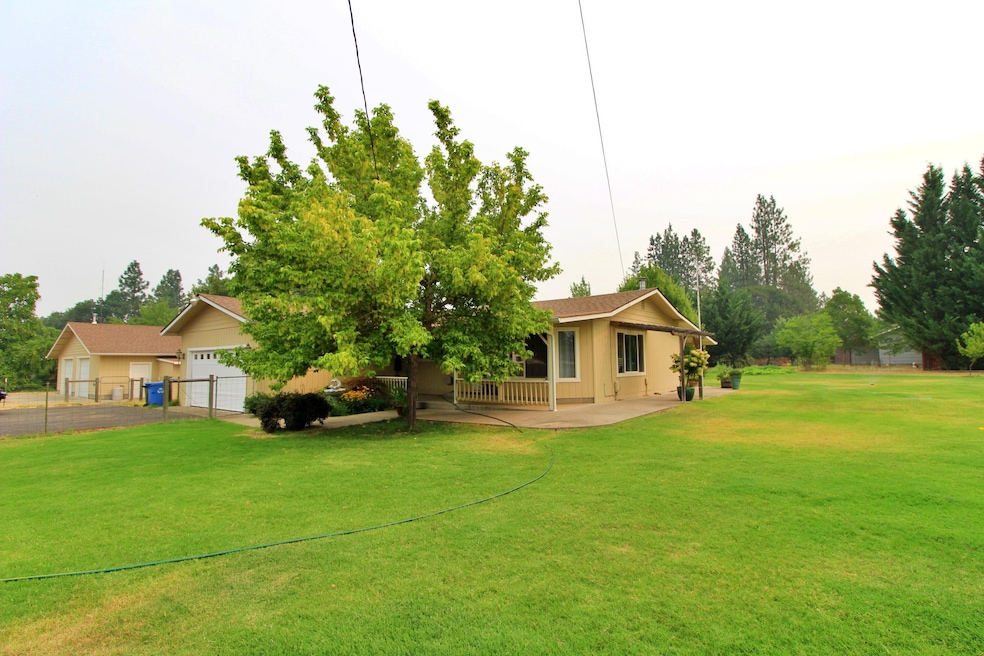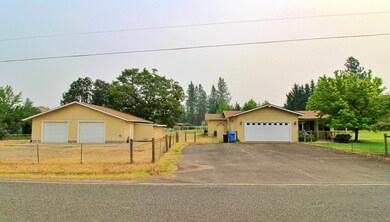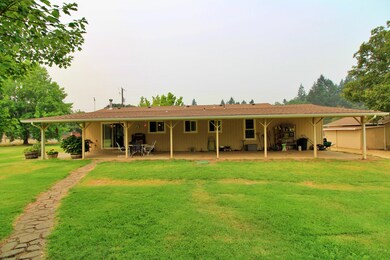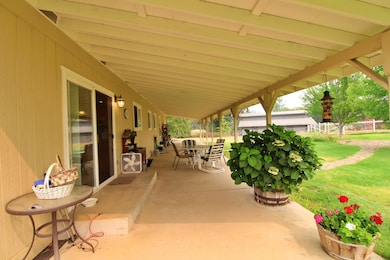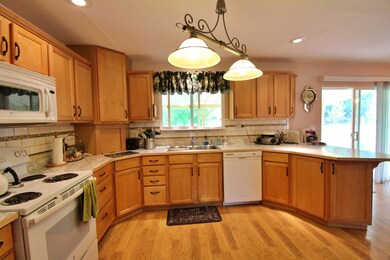
1981 Robinson Rd Grants Pass, OR 97527
Highlights
- Horse Property
- Second Garage
- Mountain View
- Corral
- Gated Parking
- Ranch Style House
About This Home
As of September 2021Here is a well cared for 3 bedroom, 2 bath home in a quiet country neighborhood that sits on .86 acres. There is a 28x36 detached garage/shop with a 8x18.9 storage area, attached two car garage, horse corral with a 12x12 horse shelter, fully fenced, beautifully landscaped yard, garden area, laminate floors, large kitchen with eating bar, large full back covered patio, front covered patio and a wood stove to keep you warm during the winter. The roof was replaced in 2019, High speed Spectrum internet is available and a good producing well per the Seller. All information is deemed accurate, but not verified. Buyer to do own due diligence.
Last Agent to Sell the Property
Loraditch Ranch & Home R/E Brokerage Email: dloraditch@yahoo.com License #201204776 Listed on: 08/15/2021
Co-Listed By
Loraditch Ranch & Home R/E Brokerage Email: dloraditch@yahoo.com License #200706157
Home Details
Home Type
- Single Family
Est. Annual Taxes
- $1,467
Year Built
- Built in 1973
Lot Details
- 0.86 Acre Lot
- Fenced
- Landscaped
- Corner Lot
- Level Lot
- Property is zoned Rr2 5; Rural Re, Rr2 5; Rural Re
Parking
- 6 Car Garage
- Second Garage
- Garage Door Opener
- Driveway
- Gated Parking
Property Views
- Mountain
- Territorial
- Valley
Home Design
- Ranch Style House
- Block Foundation
- Frame Construction
- Composition Roof
Interior Spaces
- 1,917 Sq Ft Home
- Ceiling Fan
- Wood Burning Fireplace
- Vinyl Clad Windows
- Living Room
- Laundry Room
Kitchen
- Eat-In Kitchen
- Breakfast Bar
- Oven
- Range
- Dishwasher
Flooring
- Carpet
- Laminate
- Vinyl
Bedrooms and Bathrooms
- 3 Bedrooms
- 2 Full Bathrooms
- Bathtub Includes Tile Surround
Outdoor Features
- Horse Property
- Patio
- Separate Outdoor Workshop
- Shed
Schools
- Madrona Elementary School
- Lincoln Savage Middle School
- Hidden Valley High School
Horse Facilities and Amenities
- Corral
Utilities
- Cooling Available
- Heat Pump System
- Well
- Water Heater
- Septic Tank
- Leach Field
Community Details
- No Home Owners Association
Listing and Financial Details
- Exclusions: Riding lawn mower, yard art, personal property.
- Tax Lot 3100
- Assessor Parcel Number R320593
Ownership History
Purchase Details
Home Financials for this Owner
Home Financials are based on the most recent Mortgage that was taken out on this home.Purchase Details
Home Financials for this Owner
Home Financials are based on the most recent Mortgage that was taken out on this home.Purchase Details
Home Financials for this Owner
Home Financials are based on the most recent Mortgage that was taken out on this home.Similar Homes in Grants Pass, OR
Home Values in the Area
Average Home Value in this Area
Purchase History
| Date | Type | Sale Price | Title Company |
|---|---|---|---|
| Warranty Deed | $490,000 | First American | |
| Warranty Deed | $210,000 | Ticor Title Company | |
| Warranty Deed | $80,000 | Ticor Title Company Oregon |
Mortgage History
| Date | Status | Loan Amount | Loan Type |
|---|---|---|---|
| Open | $290,000 | New Conventional | |
| Previous Owner | $168,000 | New Conventional | |
| Previous Owner | $80,000 | New Conventional |
Property History
| Date | Event | Price | Change | Sq Ft Price |
|---|---|---|---|---|
| 09/20/2021 09/20/21 | Sold | $490,000 | +1.0% | $256 / Sq Ft |
| 08/16/2021 08/16/21 | Pending | -- | -- | -- |
| 08/14/2021 08/14/21 | For Sale | $485,000 | +131.0% | $253 / Sq Ft |
| 04/09/2013 04/09/13 | Sold | $210,000 | -6.6% | $110 / Sq Ft |
| 02/28/2013 02/28/13 | Pending | -- | -- | -- |
| 01/21/2013 01/21/13 | For Sale | $224,900 | -- | $117 / Sq Ft |
Tax History Compared to Growth
Tax History
| Year | Tax Paid | Tax Assessment Tax Assessment Total Assessment is a certain percentage of the fair market value that is determined by local assessors to be the total taxable value of land and additions on the property. | Land | Improvement |
|---|---|---|---|---|
| 2024 | $1,759 | $233,430 | -- | -- |
| 2023 | $1,442 | $226,640 | $0 | $0 |
| 2022 | $1,456 | $220,040 | -- | -- |
| 2021 | $1,366 | $213,640 | $0 | $0 |
| 2020 | $1,423 | $207,420 | $0 | $0 |
| 2019 | $1,367 | $201,380 | $0 | $0 |
| 2018 | $1,387 | $195,520 | $0 | $0 |
| 2017 | $1,387 | $189,830 | $0 | $0 |
| 2016 | $1,179 | $184,310 | $0 | $0 |
| 2015 | $1,139 | $178,950 | $0 | $0 |
| 2014 | $1,110 | $173,740 | $0 | $0 |
Agents Affiliated with this Home
-
D
Seller's Agent in 2021
Daniel Loraditch
Loraditch Ranch & Home R/E
(541) 787-5748
92 Total Sales
-
D
Seller Co-Listing Agent in 2021
DENISE LORADITCH
Loraditch Ranch & Home R/E
(541) 660-0432
40 Total Sales
-

Buyer's Agent in 2021
Joshua Emptage
John L Scott Real Estate Grants Pass
(541) 761-6295
103 Total Sales
-

Seller's Agent in 2013
Chris Barnett
Realty Executives Southern Oregon
(541) 660-5195
184 Total Sales
Map
Source: Oregon Datashare
MLS Number: 220129627
APN: R320593
- 1752 Rounds Ave
- 5480 Redwood Ave
- 250 Pine Ridge Dr
- 5076 Leonard Rd Unit 117
- 5076 Leonard Rd Unit 105
- 1900 Midway Ave
- 1111 Rounds Ave
- 4675 Leonard Rd
- 974 Felicia Ln
- 975 Felicia Ln
- 3150 Woodland Park Rd
- 4247 Redwood Hwy
- 0 Redwood Hwy Unit 677188456
- 0 Redwood Hwy Unit 220200455
- 3164 Walnut Ave
- 4500 Leonard Rd
- 1533 Boundary Rd
- 518 Riverbanks Rd
- 3569 Amber Ln
- 4152 Leonard Rd
