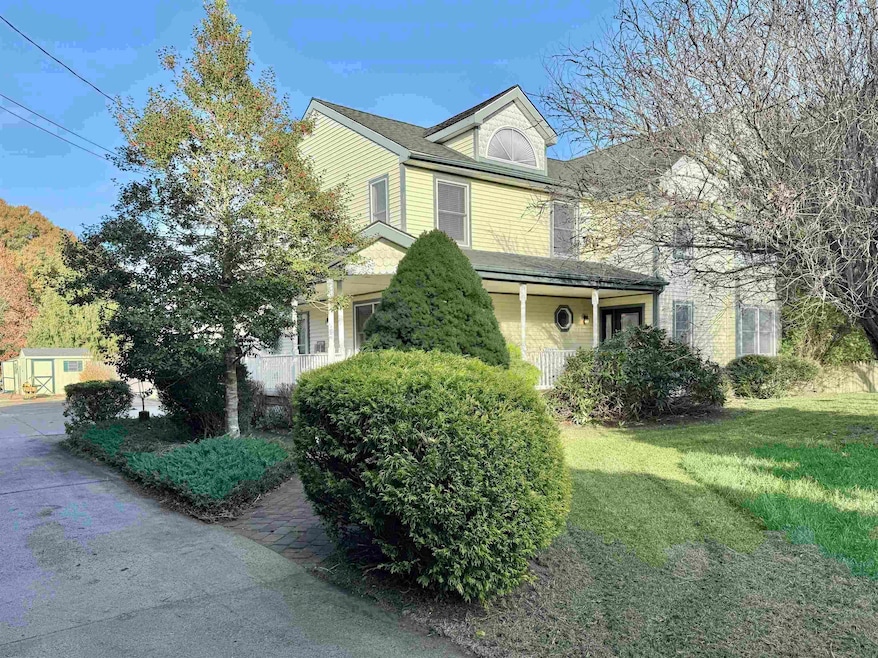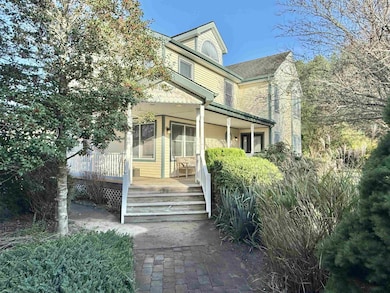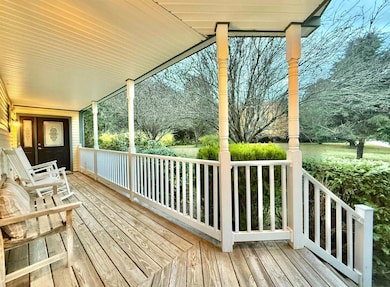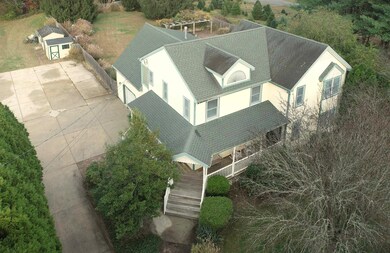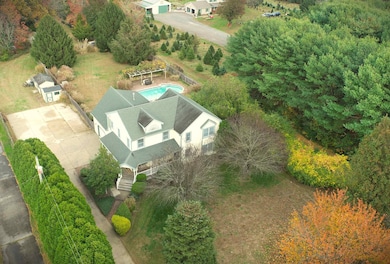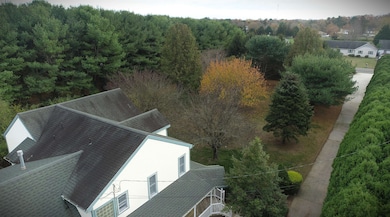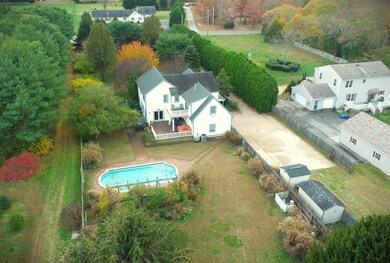1981 Tuckahoe Rd Woodbine, NJ 08270
Estimated payment $4,314/month
Highlights
- Very Popular Property
- Deck
- Wood Flooring
- In Ground Pool
- Vaulted Ceiling
- Fenced Yard
About This Home
A Gentleman's Estate. A beautiful home 1.6 acres which backs into the McNamara game preserve with over 12,000 acres of forest, salt marshlands and the Tuckahoe River. The home welcomes you with a with a generous wrap around porch. Tiled foyer, living room with French doors and hardwood flooring. Powder room with ceramic sink top. Formal Dining room with hardwood and sliders out to a paver patio. Family room with gas fireplace, hardwood floors open to the kitchen. Kitchen has granite countertops with a breakfast bar and ceramic floors. Second floor large master bedroom with vaulted ceiling, walk in closet and master bath with walk in shower. Large bedroom/family room area with sliders to a balcony that overlooks the pool area. Hardwood flooring and ceramic throughout. Outside features include the beautiful and well-manicured back yard that has fencing around an in-ground pool with garden pergola. Side garden with fig trees and a rustic stone wall. The home is located 275 feet off of Tuckahoe Road at the end of a long concrete driveway.
Home Details
Home Type
- Single Family
Est. Annual Taxes
- $8,765
Year Built
- Built in 1999
Lot Details
- Lot Dimensions are 128x532
- Fenced Yard
- Sprinkler System
Home Design
- Vinyl Siding
Interior Spaces
- 2,626 Sq Ft Home
- 2-Story Property
- Vaulted Ceiling
- Ceiling Fan
- Gas Fireplace
- Living Room
- Dining Room
- Crawl Space
- Storage In Attic
- Fire and Smoke Detector
- Laundry Room
Kitchen
- Eat-In Kitchen
- Stove
- Microwave
- Dishwasher
Flooring
- Wood
- Tile
Bedrooms and Bathrooms
- 4 Bedrooms
- 2 Full Bathrooms
Parking
- 1 Car Attached Garage
- Automatic Garage Door Opener
- Driveway
Outdoor Features
- In Ground Pool
- Deck
- Patio
- Outdoor Storage
- Porch
Utilities
- Forced Air Heating and Cooling System
- Heating System Uses Natural Gas
- Well
- Natural Gas Water Heater
Listing and Financial Details
- Legal Lot and Block 97 / 348
Map
Home Values in the Area
Average Home Value in this Area
Property History
| Date | Event | Price | List to Sale | Price per Sq Ft |
|---|---|---|---|---|
| 11/06/2025 11/06/25 | For Sale | $680,000 | -- | $259 / Sq Ft |
Source: Cape May County Association of REALTORS®
MLS Number: 253292
- 65 Route 50
- 109 Brigantine Dr
- 823 Periwinkle Dr Unit 823
- 404 50th St
- 11 Scott Ln
- 15 36th St Unit 15
- 3136-38 Haven Ave Unit ID1309026P
- 258 Mallard Ln
- 248 Mallard Ln
- 227 Mallard Ln
- 214 Mallard Ln
- 272 Mallard Ln
- 8 Dolphin Ct
- 3 Seashore Ln
- 20 S Laurel Dr
- 19 S Laurel Dr
- 1910 Central Ave
- 1527 Bay Ave Unit B
- 752 7th St
- 1301 Haven Ave
