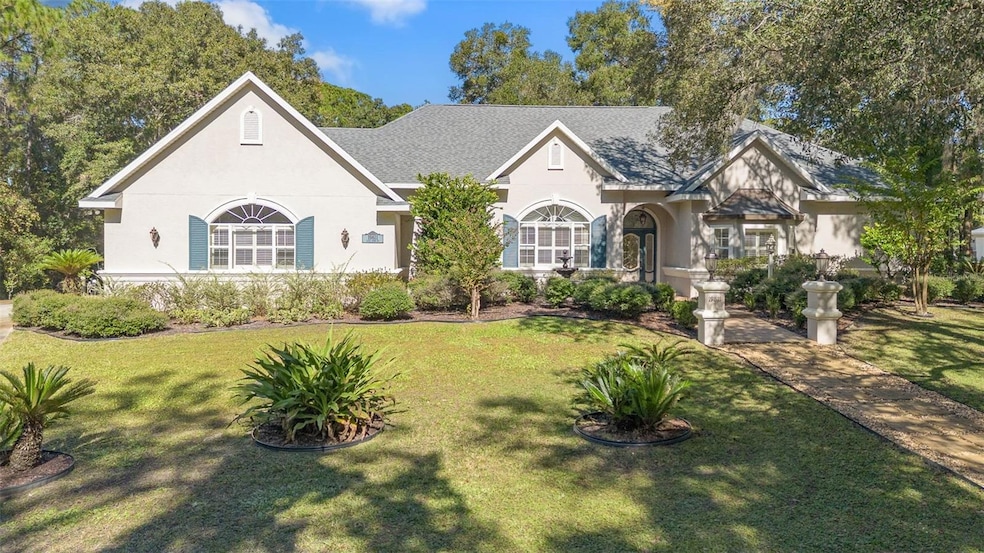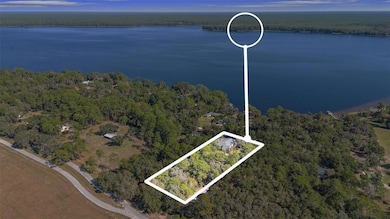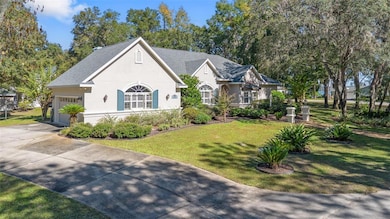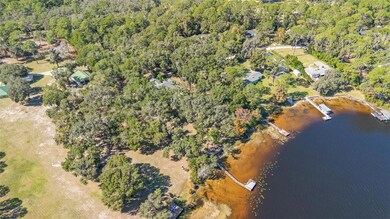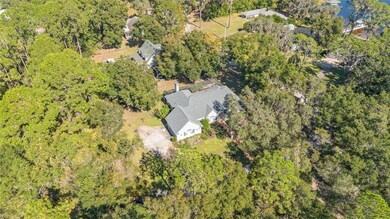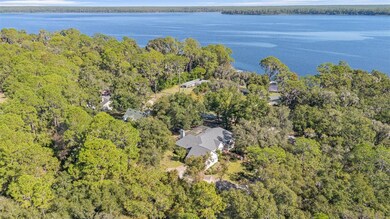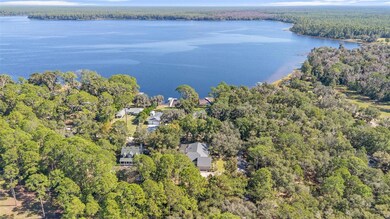19811 Lake Dorr Rd Altoona, FL 32702
Estimated payment $4,565/month
Highlights
- Oak Trees
- 1.3 Acre Lot
- Private Lot
- View of Trees or Woods
- Open Floorplan
- Cathedral Ceiling
About This Home
One or more photo(s) has been virtually staged. Experience an exceptional blend of luxury, craftsmanship, and estate style living in this custom built home on over an acre of beautifully manicured land. Offering nearly 3000 square feet, this residence was designed with intention and built with premium materials that set it apart from anything else on the market. Every detail reflects elevated quality from the fourteen foot ceilings to the tray accents, intricate cut outs, crown molding, and artisan finishes that define each room. ROOF 2022, AC 2023, WELL 2023 The heart of the home is the expansive kitchen designed with curated details, abundant cabinetry, and a massive walk in pantry. The primary suite is a true retreat with a resort style marble bathroom featuring a fully marble bathtub, step, and shower along with a large custom closet. Additional bedrooms are spacious with high ceilings and include thoughtfully crafted built in shelving and a dedicated desk area. The enclosed back porch offers an elegant extension of the home with generous space for an outdoor kitchen, morning coffee, or evening gatherings. Mature landscaping, two electric water fountains, and a stone gas fireplace frame the property with an estate like feel. A massive laundry room, a well maintained two car garage, a young roof, young AC, and a new well complete the home with long term peace of mind. Stained glass accents add character and artistry throughout while natural light enhances the home’s warm and inviting design. Adjacent access to Lake Dorr provides opportunities for boating, fishing, and kayaking offering a rare combination of luxury living and outdoor recreation. Conveniently located within twenty minutes of grocery stores and twenty five to thirty minutes from downtown Eustis and Mount Dora for dining and entertainment. This home stands as a one of a kind offering where quality, comfort, and craftsmanship come together. It is ready to be brought to life by its next owner.
Listing Agent
LPT REALTY, LLC Brokerage Phone: 877-366-2213 License #3620641 Listed on: 11/18/2025

Home Details
Home Type
- Single Family
Est. Annual Taxes
- $4,079
Year Built
- Built in 2002
Lot Details
- 1.3 Acre Lot
- Lot Dimensions are 138x184
- Street terminates at a dead end
- Unincorporated Location
- East Facing Home
- Mature Landscaping
- Private Lot
- Corner Lot
- Oversized Lot
- Irrigation Equipment
- Oak Trees
- Wooded Lot
- Garden
Parking
- 2 Car Attached Garage
- Oversized Parking
- Side Facing Garage
- Garage Door Opener
- Driveway
Home Design
- Slab Foundation
- Shingle Roof
- Block Exterior
Interior Spaces
- 2,917 Sq Ft Home
- 1-Story Property
- Open Floorplan
- Built-In Features
- Crown Molding
- Cathedral Ceiling
- Ceiling Fan
- Double Pane Windows
- Shutters
- French Doors
- Entrance Foyer
- Family Room with Fireplace
- Family Room Off Kitchen
- Living Room
- Dining Room
- Views of Woods
Kitchen
- Dinette
- Walk-In Pantry
- Convection Oven
- Microwave
- Dishwasher
- Solid Wood Cabinet
Flooring
- Carpet
- Marble
- Tile
Bedrooms and Bathrooms
- 3 Bedrooms
- Split Bedroom Floorplan
- Walk-In Closet
Laundry
- Laundry Room
- Washer and Electric Dryer Hookup
Attic
- Attic Fan
- Attic Ventilator
Home Security
- Hurricane or Storm Shutters
- Fire and Smoke Detector
Accessible Home Design
- Accessibility Features
Outdoor Features
- Courtyard
- Enclosed Patio or Porch
- Exterior Lighting
- Rain Gutters
- Private Mailbox
Utilities
- Central Heating and Cooling System
- 1 Water Well
- 1 Septic Tank
- High Speed Internet
- Cable TV Available
Community Details
- No Home Owners Association
- Pine Acres On Lake Dorr Subdivision
Listing and Financial Details
- Visit Down Payment Resource Website
- Tax Lot 10
- Assessor Parcel Number 20-17-27-0100-000-01000
Map
Home Values in the Area
Average Home Value in this Area
Tax History
| Year | Tax Paid | Tax Assessment Tax Assessment Total Assessment is a certain percentage of the fair market value that is determined by local assessors to be the total taxable value of land and additions on the property. | Land | Improvement |
|---|---|---|---|---|
| 2025 | $3,730 | $321,800 | -- | -- |
| 2024 | $3,730 | $321,800 | -- | -- |
| 2023 | $3,730 | $303,330 | $0 | $0 |
| 2022 | $3,610 | $294,500 | $0 | $0 |
| 2021 | $3,468 | $285,924 | $0 | $0 |
| 2020 | $3,658 | $281,977 | $0 | $0 |
| 2019 | $3,630 | $275,638 | $0 | $0 |
| 2018 | $3,461 | $270,499 | $0 | $0 |
| 2017 | $3,359 | $264,936 | $0 | $0 |
| 2016 | $3,347 | $259,487 | $0 | $0 |
| 2015 | $3,428 | $257,684 | $0 | $0 |
| 2014 | $3,778 | $255,639 | $0 | $0 |
Property History
| Date | Event | Price | List to Sale | Price per Sq Ft |
|---|---|---|---|---|
| 11/18/2025 11/18/25 | For Sale | $799,999 | -- | $274 / Sq Ft |
Purchase History
| Date | Type | Sale Price | Title Company |
|---|---|---|---|
| Warranty Deed | $30,000 | -- |
Source: Stellar MLS
MLS Number: G5104383
APN: 20-17-27-0100-000-01000
- 44524 Cross Country Blvd
- 0 Cross Country Lot #17 Blvd Unit MFRG5103052
- 0 Cross Country (Lot 18) Blvd Unit MFRG5103051
- 44403 Florida 19
- 19315 Dorr Rd
- 43411 State Road 19
- 18525 Lake Rd
- 42415 Big Oak Rd
- 00 Lake Daisy Dr
- 42312 Webster St
- 45202
- 52215 Florida 19
- 0 Florida 19
- 19901 County Road 42
- 42114 W Lakeview Dr
- 42323 State Road 19
- 0 Michigan Rd Unit MFRO6297012
- 45832 Michigan Rd
- 45819 Illinois Rd
- 29655 SE 152nd Place
- 89 Fairway Cir
- 40542 W 3rd Ave
- 530 Park Ave Unit 532
- 348 S Central Ave Unit L
- 348 S Central Ave Unit U
- 30650 SE 97th St
- 3052 Pine Cove Place
- 3976 Mayhill Loop
- 2651 Waterview Dr
- 1651 N County Road 19a
- 1715 Lakewood Ave
- 1711 Lakewood Ave
- 2112 Hollywood Ave
- 1915 Virginia Ave
- 3455 Oak Brook Ln
- 605 Dorothy Cir
- 1120 Northshore Dr Unit 2
- 3055 Zander Dr
- 2520 Plumadore Dr
- 600 N Center St Unit 1
