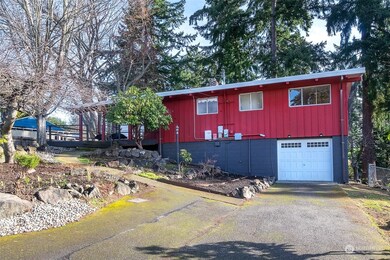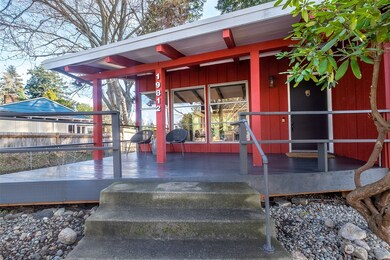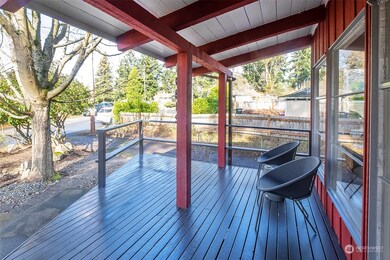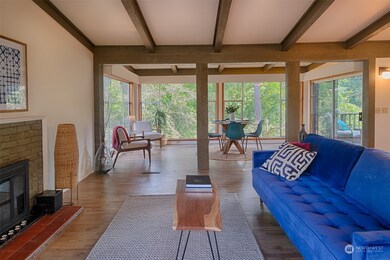
$650,000
- 4 Beds
- 2 Baths
- 1,650 Sq Ft
- 110 S 198th Place
- Des Moines, WA
Endless possibilities on Normandy Park’s North Hill! This tastefully remodeled 4 bed, 2 bath home offers a fun and versatile layout with two kitchens, two private entrances and custom touches throughout..Great for extended living! Perfect climate control with newer AC + 2 year new furnace.. Enjoy a large wraparound deck, RV parking, sheds, extra storage room, shop/garage, carport and a spacious
Tamara McStay Best Choice Realty LLC






