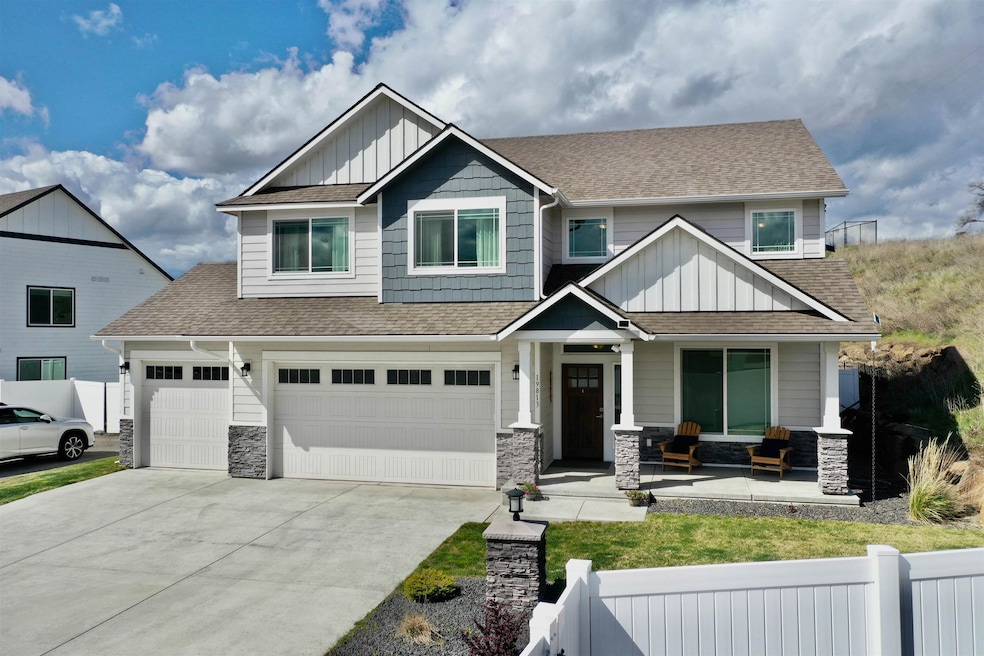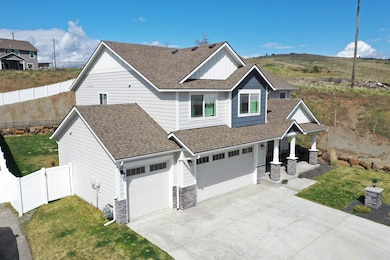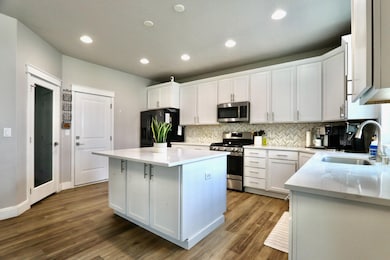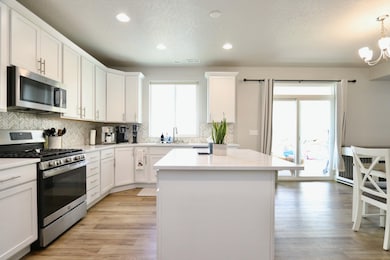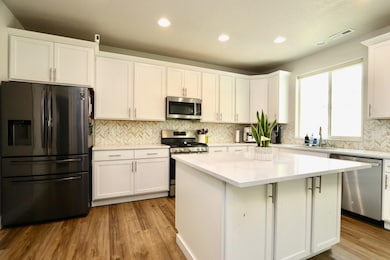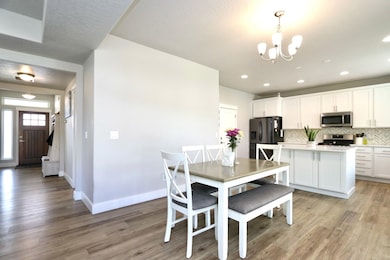19813 E Twin Bridges Ln Spokane Valley, WA 99016
Greenacres NeighborhoodEstimated payment $3,982/month
Highlights
- Mountain View
- Walk-In Pantry
- 3 Car Attached Garage
- Traditional Architecture
- Fenced Yard
- Brick or Stone Veneer
About This Home
Tucked in at the end of the lane, this home provides quiet and privacy. The oversized lot is level, but also snuggles in to the hillside for additional privacy in the back, and no neighbor to the east. Views are territorial, mountain views with a peek-a-boo view of Saltese Wetlands, where you will find trails and nature to explore. This newer home provides 4 bedrooms, full bath, Primary Suite, and conveniently placed laundry room, all on the upper level with a loft area for a game room/TV room. The well-planned main floor has a bonus room/office, powder room for guests, and opens to a great-room family room with gas fireplace, just off the dining room and kitchen with slider to the patio for BBQ's. The kitchen is fully equipped with a walk-in pantry, kitchen island, all appliances stay, Quartz countertops, and gorgeous harringbone tile work on the backsplash. 3-car attached garage, fenced backyard, and great schools are more perks you will enjoy in this home. Easy access to everything you need. Must See!
Home Details
Home Type
- Single Family
Est. Annual Taxes
- $6,927
Year Built
- Built in 2021
Lot Details
- 0.3 Acre Lot
- Fenced Yard
- Level Lot
- Sprinkler System
- Hillside Location
HOA Fees
- $30 Monthly HOA Fees
Parking
- 3 Car Attached Garage
- Garage Door Opener
Property Views
- Mountain
- Territorial
Home Design
- Traditional Architecture
- Brick or Stone Veneer
- Slab Foundation
Interior Spaces
- 2,493 Sq Ft Home
- 2-Story Property
- Gas Fireplace
- Vinyl Clad Windows
- Laundry Room
Kitchen
- Walk-In Pantry
- Gas Range
- Free-Standing Range
- Microwave
- Dishwasher
- Disposal
Bedrooms and Bathrooms
- 4 Bedrooms
- 3 Bathrooms
Outdoor Features
- Patio
Schools
- Greenacres Middle School
- Ridgeline High School
Utilities
- Forced Air Heating and Cooling System
- High Speed Internet
Community Details
- Twin Bridges Subdivision
Listing and Financial Details
- Assessor Parcel Number 55204.1705
Map
Home Values in the Area
Average Home Value in this Area
Tax History
| Year | Tax Paid | Tax Assessment Tax Assessment Total Assessment is a certain percentage of the fair market value that is determined by local assessors to be the total taxable value of land and additions on the property. | Land | Improvement |
|---|---|---|---|---|
| 2025 | $6,927 | $655,600 | $139,500 | $516,100 |
| 2024 | $6,927 | $632,300 | $140,000 | $492,300 |
| 2023 | $5,785 | $604,700 | $125,000 | $479,700 |
| 2022 | $1,012 | $587,900 | $125,000 | $462,900 |
| 2021 | $637 | $50,000 | $50,000 | $0 |
| 2020 | $77 | $5,270 | $5,270 | $0 |
Property History
| Date | Event | Price | Change | Sq Ft Price |
|---|---|---|---|---|
| 08/13/2025 08/13/25 | Price Changed | $639,000 | -1.5% | $256 / Sq Ft |
| 07/12/2025 07/12/25 | Price Changed | $649,000 | -3.9% | $260 / Sq Ft |
| 05/01/2025 05/01/25 | For Sale | $675,000 | +3.8% | $271 / Sq Ft |
| 04/15/2022 04/15/22 | Sold | $650,000 | +3.3% | $261 / Sq Ft |
| 12/09/2021 12/09/21 | Pending | -- | -- | -- |
| 12/04/2021 12/04/21 | For Sale | $629,500 | -- | $253 / Sq Ft |
Purchase History
| Date | Type | Sale Price | Title Company |
|---|---|---|---|
| Warranty Deed | $650,000 | None Listed On Document |
Mortgage History
| Date | Status | Loan Amount | Loan Type |
|---|---|---|---|
| Open | $527,280 | VA | |
| Previous Owner | $311,250 | Commercial |
Source: Spokane Association of REALTORS®
MLS Number: 202516044
APN: 55204.1705
- 14XX S Henry Rd
- 20168 E 11th Ln
- 20215 E 11th Ave
- 20218 E 10th Ct
- 20209 E 10th Ct
- 17423 E 13th Ave
- 17505 E 13th Ave
- 1115 S Mcmillan Rd
- 3601 S Henry Rd
- 17410 E 15th Ave
- 18709 E 11th Ave
- 19626 E 3rd Ln
- 6801 S Bridle Trail Ln
- 1725 S Donwood St
- 18516 E 19th Ave
- 20913 E Jesse Ln Unit Approx
- 18820 E 4th Ave
- 207 S Henry Rd
- 20915 E Jesse Ln
- 18381 E 17th Ave
- 116 N Barker Rd
- 18417 E Appleway Ave
- 21200 E Country Vista Dr
- 1651 N Harvest Pkwy
- 21900 E Country Vista
- 16511 E Sprague Ave
- 215 S Conklin Rd
- 16708 E Broadway Ave
- 21580 E Bitterroot Ln
- 16618 E Broadway Ave
- 21550 E Indiana Ave
- 15913 E 4th Ave
- 22809 E Country Vista Dr
- 17016 E Indiana Pkwy
- 16609 E Desmet Ct
- 15821 E 4th Ave
- 701 N Conklin Rd
- 16102 E Broadway Ave
- 15615 E 4th Ave
- 16621 E Indiana Ave
