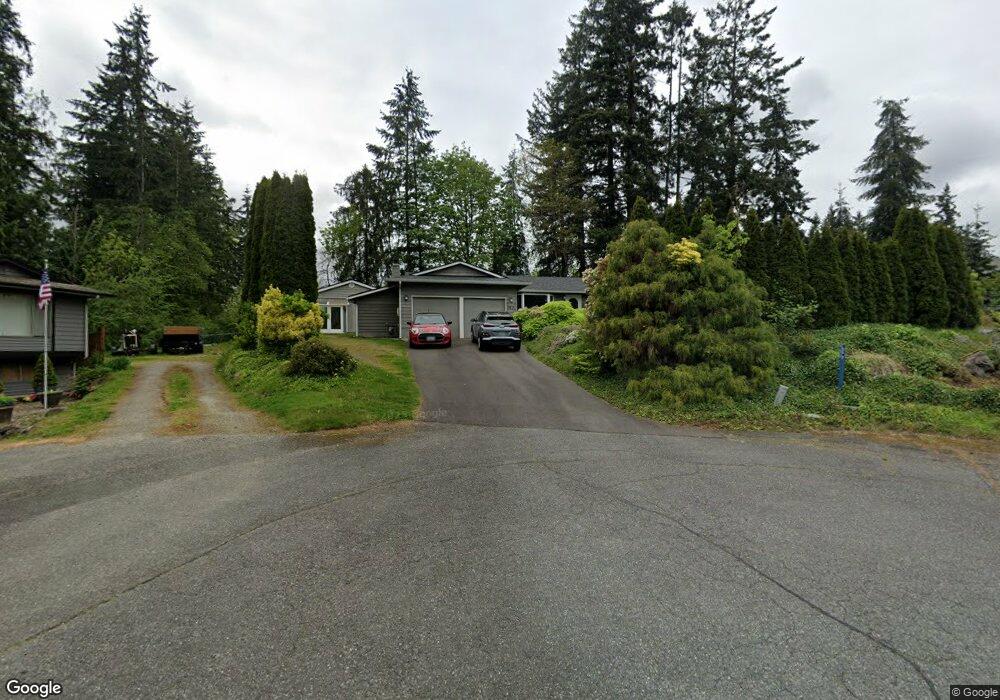19814 10th Dr SE Bothell, WA 98012
Queensborough-Brentwood NeighborhoodEstimated Value: $781,000 - $902,000
3
Beds
3
Baths
1,920
Sq Ft
$438/Sq Ft
Est. Value
About This Home
This home is located at 19814 10th Dr SE, Bothell, WA 98012 and is currently estimated at $841,068, approximately $438 per square foot. 19814 10th Dr SE is a home located in Snohomish County with nearby schools including Crystal Springs Elementary School, Canyon Park Junior High School, and Bothell High School.
Ownership History
Date
Name
Owned For
Owner Type
Purchase Details
Closed on
Feb 6, 2008
Sold by
Olson Mark D and Olson Terre
Bought by
Schumacher Douglas R and Carlson Erik D
Current Estimated Value
Home Financials for this Owner
Home Financials are based on the most recent Mortgage that was taken out on this home.
Original Mortgage
$404,000
Outstanding Balance
$256,295
Interest Rate
6.17%
Mortgage Type
Purchase Money Mortgage
Estimated Equity
$584,774
Purchase Details
Closed on
Sep 25, 1998
Sold by
Johnson Terre B
Bought by
Olson Mark D
Home Financials for this Owner
Home Financials are based on the most recent Mortgage that was taken out on this home.
Original Mortgage
$150,000
Interest Rate
6.88%
Purchase Details
Closed on
Jan 10, 1995
Sold by
Olson Tamela J
Bought by
Olson Mark D
Home Financials for this Owner
Home Financials are based on the most recent Mortgage that was taken out on this home.
Original Mortgage
$9,478
Interest Rate
9.28%
Mortgage Type
Seller Take Back
Create a Home Valuation Report for This Property
The Home Valuation Report is an in-depth analysis detailing your home's value as well as a comparison with similar homes in the area
Home Values in the Area
Average Home Value in this Area
Purchase History
| Date | Buyer | Sale Price | Title Company |
|---|---|---|---|
| Schumacher Douglas R | $505,000 | Stewart | |
| Olson Mark D | -- | First American Title Ins Co | |
| Olson Mark D | -- | Stewart Title Company |
Source: Public Records
Mortgage History
| Date | Status | Borrower | Loan Amount |
|---|---|---|---|
| Open | Schumacher Douglas R | $404,000 | |
| Previous Owner | Olson Mark D | $150,000 | |
| Previous Owner | Olson Mark D | $9,478 |
Source: Public Records
Tax History
| Year | Tax Paid | Tax Assessment Tax Assessment Total Assessment is a certain percentage of the fair market value that is determined by local assessors to be the total taxable value of land and additions on the property. | Land | Improvement |
|---|---|---|---|---|
| 2025 | $5,906 | $691,100 | $470,000 | $221,100 |
| 2024 | $5,906 | $685,000 | $460,000 | $225,000 |
| 2023 | $5,949 | $752,200 | $510,000 | $242,200 |
| 2022 | $5,611 | $567,500 | $362,000 | $205,500 |
| 2020 | $4,909 | $460,300 | $281,000 | $179,300 |
| 2019 | $4,356 | $416,600 | $240,000 | $176,600 |
| 2018 | $4,053 | $364,400 | $205,000 | $159,400 |
| 2017 | $3,377 | $309,100 | $165,000 | $144,100 |
| 2016 | $3,267 | $289,200 | $149,000 | $140,200 |
Source: Public Records
Map
Nearby Homes
- 19921 10th Dr SE
- 832 Harvest Rd
- 20029 7th Ave SE
- 820 Grimes Rd
- 20224 11th Dr SE
- 1402 194th St SE Unit 1
- 1322 194th St SE Unit B2
- 1322 194th St SE Unit D7
- 1322 194th St SE Unit B7
- 603 194th Place SE
- 1332 192nd St SE Unit 72
- 1332 192nd St SE Unit 50
- 429 203rd Place SE
- 19726 Filbert Dr
- 20318 Bothell Everett Hwy Unit A303
- 1729 194th St SE Unit 19
- 525 192nd Place SE
- 20702 11th Dr SE
- 24 199th Place SE
- 1615 208th St SE Unit 42
- 19810 10th Dr SE
- 19818 10th Dr SE
- 19731 9th Dr SE
- 19732 9th Dr SE
- 829 Harvest Rd
- 19822 10th Dr SE
- 19806 10th Dr SE
- 19727 9th Dr SE
- 19910 10th Dr SE
- 19826 10th Dr SE
- 1000 Duchess Rd
- 907 Harvest Rd
- 19728 9th Dr SE
- 19908 10th Dr SE
- 19721 9th Dr SE
- 19724 9th Dr SE
- 909 Harvest Rd
- 19932 10th Dr SE
- 19904 10th Dr SE
- 19720 10th Dr SE
