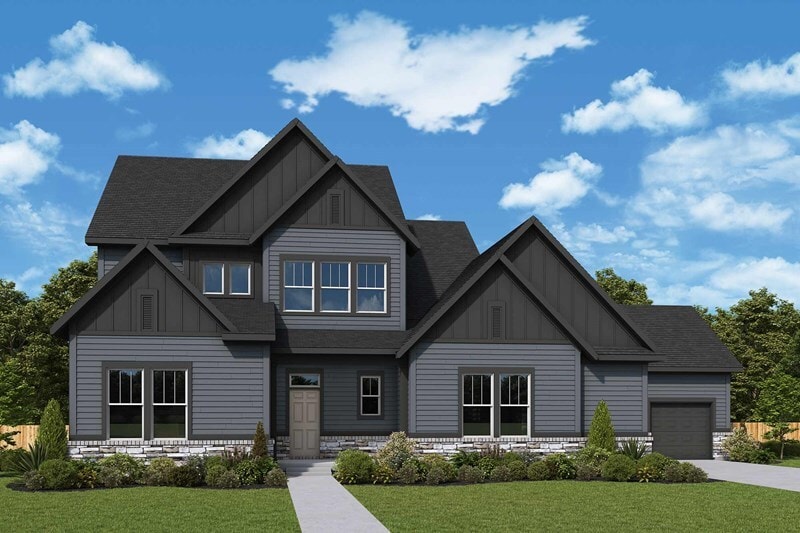
19816 Chatsworth Blvd Westfield, IN 46074
Chatham Village - The Executive CollectionEstimated payment $7,574/month
Highlights
- Golf Course Community
- Fitness Center
- Clubhouse
- Monon Trail Elementary School Rated A-
- New Construction
- Pond in Community
About This Home
Welcome to the Stradlin by David Weekley Homes, a popular 2-story plan only built in Chatham Village. This stunning home comes with a 4-car carriage garage and sits on a homesite with no rear neighbor. Enjoy the soaring 2-story family room with a floor-to-ceiling stone fireplace and a 12' sliding glass door leading to a covered back porch. Upstairs features a cozy retreat area, while the finished basement adds extra living space. The Owner’s Retreat on the main level impresses with a super shower, and the layout is perfect for both everyday living and entertaining. Enjoy the exclusive amenities of Chatham Hills, including a clubhouse, golf, fitness center, trails, and more. Call or chat with the David Weekley Homes team to learn more about this new home for sale in Westfield, IN.
Builder Incentives
Starting rate as low as 3.99%*. Offer valid November, 1, 2025 to December, 19, 2025.
Open House Weekends in Indianapolis. Offer valid November, 19, 2025 to April, 1, 2026.
Sales Office
| Monday - Saturday |
10:00 AM - 6:00 PM
|
| Sunday |
12:00 PM - 6:00 PM
|
Home Details
Home Type
- Single Family
HOA Fees
- $88 Monthly HOA Fees
Parking
- 4 Car Garage
Home Design
- New Construction
Bedrooms and Bathrooms
- 5 Bedrooms
Additional Features
- 2-Story Property
- Minimum 90 Ft Wide Lot
- Basement
Community Details
Overview
- Pond in Community
Amenities
- Restaurant
- Clubhouse
Recreation
- Golf Course Community
- Tennis Courts
- Pickleball Courts
- Community Playground
- Fitness Center
- Lap or Exercise Community Pool
- Splash Pad
- Park
- Dog Park
- Trails
Map
Other Move In Ready Homes in Chatham Village - The Executive Collection
About the Builder
- Chatham Village - The Executive Collection
- Chatham Village - The Signature Collection
- 19837 Chatham Shore Ln
- Chatham Village - The Towns
- Chatham Village - The Cottage Collection
- Chatham Hills
- Chatham Hills
- Harvest Trail of Westfield - The Executive Collection
- Harvest Trail of Westfield - The Signature Collection
- Harvest Trail of Westfield - The Courtyard Collection
- 660 Old Ashbury Rd
- 374 Old Ashbury Rd
- Chatham Hills
- 20310 Chatham Creek Dr
- 0 E 191st St Unit MBR22041251
- 731 Chatham Hills Ct
- 1366 Forest Hills Dr
- 20746 Chatham Ridge Blvd
- 1410 Forest Hills Dr
- 1509 Chatham Ridge Ct

