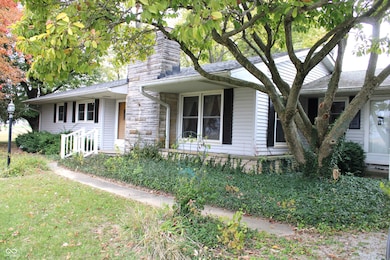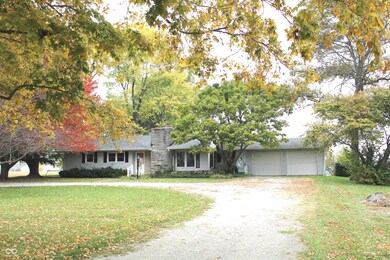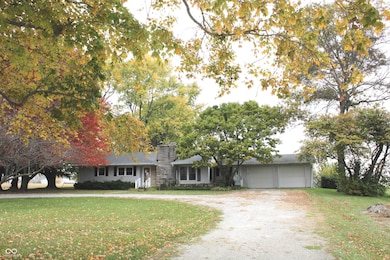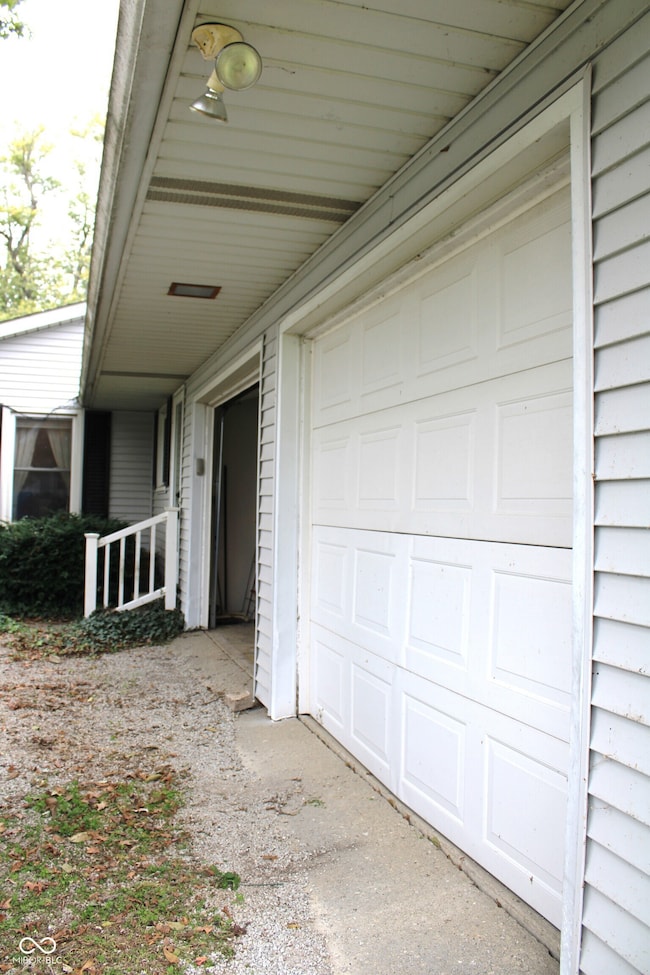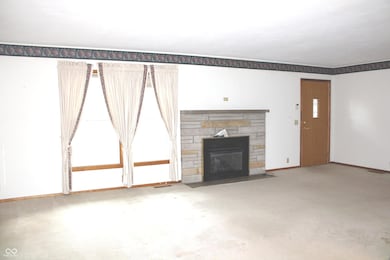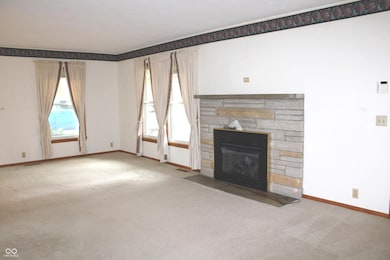1982 W 100 N Franklin, IN 46131
Estimated payment $2,091/month
Highlights
- Popular Property
- 3 Acre Lot
- Great Room with Fireplace
- Updated Kitchen
- Mature Trees
- Ranch Style House
About This Home
Great country living opportunity just west of Hopewell on 100 N in Franklin on 3 acres. This one owner ranch home offers a great room, 3 bedrooms, nice kitchen and dining room plus a mud room and full bath on the main level - with hardwood floors in all but the bath and kitchen. The large great room has great natural lighting from windows and also a gas log fireplace with blower. Adjacent to the great room is dining area and the kitchen - all pretty open type living. The bedrooms all offer cedar lined closets and good storage. Updated vinyl windows and the bathroom has a full separate shower and full separate tub along with two vanities on the main level. Downstairs you'll find a large open family room with built in cabinetry and desk space on one end of the room and a nice brick fireplace on another wall. There is a 1/2 bath downstairs. Basement is carpeted and has paneling on the walls. Lots of entertainment space! New well was just installed - running 10 gpm. Outside you will find a nice 3 acre lot with great country views each way. Farm ground abounds and you might catch site of an eagle or two or even some deer. Lots of space for a garden or a few small animals too. Don't miss this one if you want to live in a quiet area with lots of open space. Opportunity is knocking!
Listing Agent
Keller Williams Indy Metro S License #RB14038664 Listed on: 10/29/2025

Home Details
Home Type
- Single Family
Est. Annual Taxes
- $2,004
Year Built
- Built in 1959
Lot Details
- 3 Acre Lot
- Rural Setting
- Mature Trees
Parking
- 2 Car Attached Garage
Home Design
- Ranch Style House
- Block Foundation
- Vinyl Siding
Interior Spaces
- Woodwork
- Gas Log Fireplace
- Mud Room
- Great Room with Fireplace
- 2 Fireplaces
- L-Shaped Dining Room
- Washer and Dryer Hookup
Kitchen
- Updated Kitchen
- Breakfast Bar
- Electric Oven
- Microwave
- Dishwasher
- Disposal
Flooring
- Wood
- Carpet
- Vinyl
Bedrooms and Bathrooms
- 3 Bedrooms
- Dual Vanity Sinks in Primary Bathroom
Attic
- Attic Access Panel
- Pull Down Stairs to Attic
Finished Basement
- Partial Basement
- Fireplace in Basement
Accessible Home Design
- Accessibility Features
- Accessible Approach with Ramp
Outdoor Features
- Shed
Schools
- Creekside Elementary School
- Franklin Community Middle School
- Custer Baker Intermediate School
- Franklin Community High School
Utilities
- Forced Air Heating and Cooling System
- Electric Water Heater
Community Details
- No Home Owners Association
Listing and Financial Details
- Assessor Parcel Number 410807033007000013
Map
Home Values in the Area
Average Home Value in this Area
Tax History
| Year | Tax Paid | Tax Assessment Tax Assessment Total Assessment is a certain percentage of the fair market value that is determined by local assessors to be the total taxable value of land and additions on the property. | Land | Improvement |
|---|---|---|---|---|
| 2025 | $2,003 | $241,500 | $30,600 | $210,900 |
| 2024 | $2,003 | $192,200 | $30,600 | $161,600 |
| 2023 | $1,985 | $192,200 | $30,600 | $161,600 |
| 2022 | $1,882 | $169,600 | $30,600 | $139,000 |
| 2021 | $1,559 | $144,600 | $24,100 | $120,500 |
| 2020 | $1,427 | $135,100 | $24,100 | $111,000 |
| 2019 | $1,353 | $132,000 | $23,200 | $108,800 |
| 2018 | $968 | $115,600 | $23,200 | $92,400 |
| 2017 | $905 | $108,700 | $23,200 | $85,500 |
| 2016 | $906 | $104,600 | $23,200 | $81,400 |
| 2014 | $844 | $103,100 | $23,200 | $79,900 |
| 2013 | $844 | $102,700 | $23,200 | $79,500 |
Property History
| Date | Event | Price | List to Sale | Price per Sq Ft |
|---|---|---|---|---|
| 11/19/2025 11/19/25 | Pending | -- | -- | -- |
| 11/14/2025 11/14/25 | Price Changed | $364,900 | -6.4% | $167 / Sq Ft |
| 10/29/2025 10/29/25 | For Sale | $389,900 | -- | $179 / Sq Ft |
Source: MIBOR Broker Listing Cooperative®
MLS Number: 22070751
APN: 41-08-07-033-007.000-013
- 4051 W 100 N
- 2090 Partridge Dr
- 2150 Partridge Dr
- 00 W State Road 144
- 00 N State Road 135
- 1007 Belgium Blvd
- 988 Belgium Blvd
- 930 Belgium Blvd
- 800 N 400 W
- 780 N 400 W
- 02 S 100 W
- 03 S 100 W
- 01 S 100 W
- 317 W State Road 44
- 0 W Division Rd Unit MBR22065815
- 40 Village Rd
- 129 S Carlisle St
- 108 S Carlisle St
- 31 N Wagon Rd
- 127 Oxbow Rd

