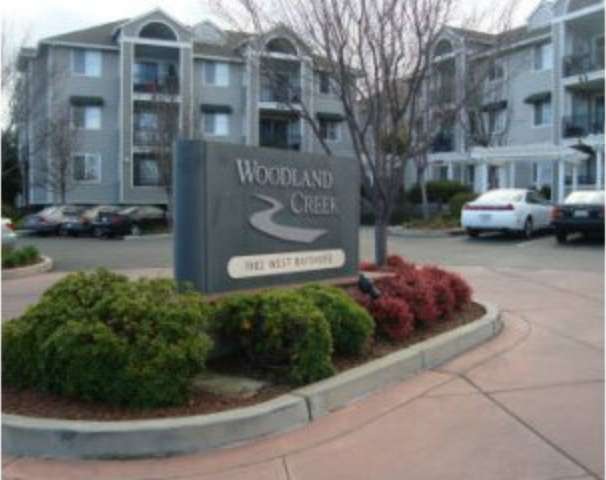
Woodland Creek 1982 W Bayshore Rd Unit 328 East Palo Alto, CA 94303
Highlights
- Clubhouse
- Contemporary Architecture
- Sauna
- Menlo-Atherton High School Rated A
- Garden View
- Community Pool
About This Home
As of August 2023Newer condominium complex, quiet 2 bed/2 bath facing interior green belt, tile counter in the kitchen, white cabinets, pergo flooring, rest of the unit is w/w carpeting, deck off the living room and master bedroom, 2nd bedroom, hallway bath, alcove for an office/den, 1 car space in the garage. Amenities include, pool, spa, clubhouse, exercise room, greenbelt, low monthly dues, water & garbage.
Last Agent to Sell the Property
Raymond Grinsell
Founders Realty License #00528852 Listed on: 05/15/2014
Property Details
Home Type
- Condominium
Est. Annual Taxes
- $10,344
Year Built
- Built in 2002
Parking
- 1 Car Garage
Home Design
- Contemporary Architecture
- Composition Roof
- Concrete Perimeter Foundation
Interior Spaces
- 1,157 Sq Ft Home
- 2-Story Property
- Combination Dining and Living Room
- Den
- Tile Flooring
- Garden Views
- Gas Dryer Hookup
Kitchen
- Oven or Range
- Dishwasher
- Disposal
Bedrooms and Bathrooms
- 2 Bedrooms
- 2 Full Bathrooms
- Bathtub
- Walk-in Shower
Utilities
- Forced Air Heating and Cooling System
- Heating System Uses Gas
Listing and Financial Details
- Assessor Parcel Number 114-260-790
Community Details
Overview
- Property has a Home Owners Association
- Association fees include landscaping / gardening, pool spa or tennis, management fee, reserves, roof, water, common area electricity, common area gas, decks, exterior painting, fencing, garbage, insurance - common area, insurance - flood, insurance - liability
- Woodland Creek Association
Amenities
- Sauna
- Clubhouse
Recreation
Ownership History
Purchase Details
Home Financials for this Owner
Home Financials are based on the most recent Mortgage that was taken out on this home.Purchase Details
Home Financials for this Owner
Home Financials are based on the most recent Mortgage that was taken out on this home.Purchase Details
Home Financials for this Owner
Home Financials are based on the most recent Mortgage that was taken out on this home.Purchase Details
Purchase Details
Similar Homes in East Palo Alto, CA
Home Values in the Area
Average Home Value in this Area
Purchase History
| Date | Type | Sale Price | Title Company |
|---|---|---|---|
| Grant Deed | $840,000 | First American Title | |
| Deed | -- | First American Title | |
| Grant Deed | $840,000 | Chicago Title Company | |
| Grant Deed | $620,000 | Stewart Title Of Ca Inc | |
| Trustee Deed | $491,500 | None Available | |
| Trustee Deed | $141,896 | None Available |
Mortgage History
| Date | Status | Loan Amount | Loan Type |
|---|---|---|---|
| Open | $672,000 | New Conventional | |
| Previous Owner | $600,000 | New Conventional | |
| Previous Owner | $636,000 | New Conventional |
Property History
| Date | Event | Price | Change | Sq Ft Price |
|---|---|---|---|---|
| 08/04/2023 08/04/23 | Sold | $840,000 | 0.0% | $726 / Sq Ft |
| 08/04/2023 08/04/23 | Pending | -- | -- | -- |
| 10/06/2017 10/06/17 | Sold | $840,000 | +5.3% | $726 / Sq Ft |
| 09/14/2017 09/14/17 | Pending | -- | -- | -- |
| 09/07/2017 09/07/17 | For Sale | $798,000 | +28.7% | $690 / Sq Ft |
| 07/01/2014 07/01/14 | Sold | $620,000 | +3.4% | $536 / Sq Ft |
| 05/23/2014 05/23/14 | Pending | -- | -- | -- |
| 05/15/2014 05/15/14 | For Sale | $599,500 | -- | $518 / Sq Ft |
Tax History Compared to Growth
Tax History
| Year | Tax Paid | Tax Assessment Tax Assessment Total Assessment is a certain percentage of the fair market value that is determined by local assessors to be the total taxable value of land and additions on the property. | Land | Improvement |
|---|---|---|---|---|
| 2025 | $10,344 | $856,800 | $257,040 | $599,760 |
| 2023 | $10,344 | $918,658 | $275,596 | $643,062 |
| 2022 | $10,691 | $900,646 | $270,193 | $630,453 |
| 2021 | $10,411 | $882,988 | $264,896 | $618,092 |
| 2020 | $10,291 | $873,935 | $262,180 | $611,755 |
| 2019 | $10,322 | $856,800 | $257,040 | $599,760 |
| 2018 | $10,129 | $840,000 | $252,000 | $588,000 |
| 2017 | $7,870 | $642,042 | $192,612 | $449,430 |
| 2016 | $7,820 | $629,454 | $188,836 | $440,618 |
| 2015 | $7,701 | $620,000 | $186,000 | $434,000 |
| 2014 | $4,761 | $355,340 | $106,601 | $248,739 |
Agents Affiliated with this Home
-

Seller's Agent in 2023
Sunnie Li
SALA Homes Realty & Development
(650) 797-4808
1 in this area
84 Total Sales
-

Seller's Agent in 2017
Sophie Shen
SV Capital Group Inc.
(408) 799-2558
342 Total Sales
-
J
Buyer's Agent in 2017
Jiani Yu
Bay East AOR
-
R
Seller's Agent in 2014
Raymond Grinsell
Founders Realty
About Woodland Creek
Map
Source: MLSListings
MLS Number: ML81416967
APN: 114-260-790
- 1982 W Bayshore Rd Unit 332
- 1893 Woodland Ave
- 1879 Woodland Ave
- 120 Abelia Way
- 1859 Woodland Ave
- 1831 Woodland Ave
- 1827 Woodland Ave
- 2082 Channing Ave
- 116 Daphne Way
- 1885 E Bayshore Rd Unit 71
- 1885 E Bayshore Rd Unit 37
- 1602 Hamilton Ave
- 161 Primrose Way
- 2200 Saint Francis Dr
- 2331 Carmel Dr
- 108 Lotus Way
- 119 Lotus Way
- 2452 W Bayshore Rd Unit 6
- 2466 W Bayshore Rd Unit 5
- 2454 W Bayshore Rd Unit 7
